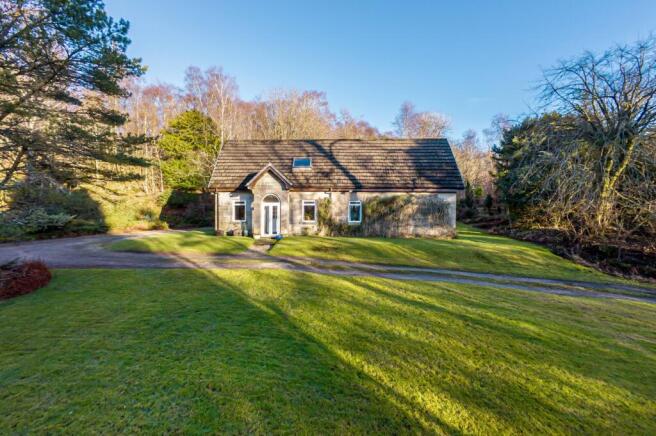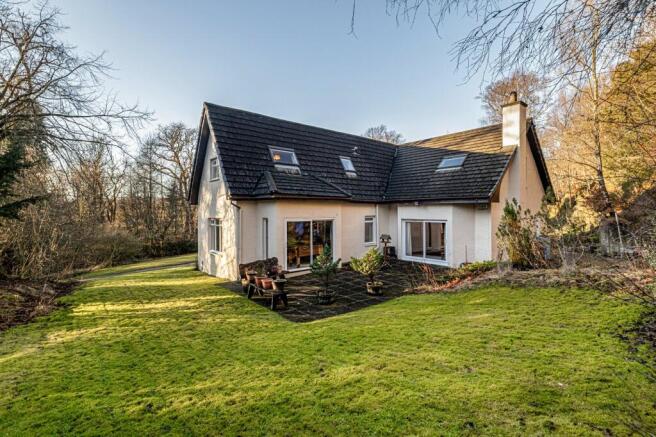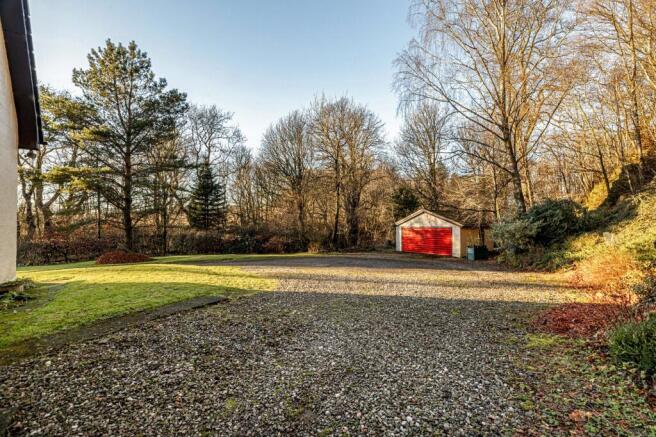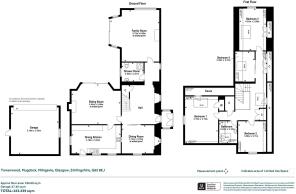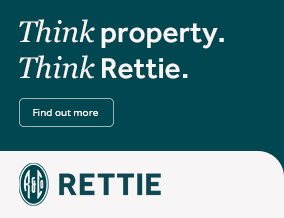
Mugdock, Milngavie
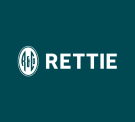
- PROPERTY TYPE
Detached
- BEDROOMS
4
- BATHROOMS
2
- SIZE
Ask agent
- TENUREDescribes how you own a property. There are different types of tenure - freehold, leasehold, and commonhold.Read more about tenure in our glossary page.
Freehold
Description
Set amidst established quite extensive formal, moorland, and wooded grounds of just over 2 acres, we understand, a four-bedroom Detached House set by the South Lodge car park of Mugdock Country Park.
Originally it was the South Lodge to Mugdock Castle but was developed in the 1980s, retaining the front entrance and a section of the original facade, into the four-bedroom, three public room home here.
Its location is discreet and totally charming yet is only a five-minute drive to Milngavie village centre. The precise location of the property utilising What3Words is – similar.flows.bungalows. Beyond the driveway gates are miles of walks through and around Mugdock Country Park but also to Drumclog Moor, Allander Park, and along the southern end of The West Highland Way.
• Entrance Porch
• Reception Hall
• 3 Public Rooms
• 4 Bedrooms
• Kitchen
• Bathroom and Shower Room
• Air source heat pump heating
• Double glazed (mostly 1980s, some uPVC)
• Detached Double Garage
• Extensive garden grounds
Towerwood has been owned by our client for the last 35 years and has been the happiest of family homes with the gardens and surrounding lands a veritable wonderland of exploration. Mugdock, a small hamlet, is a much-admired location and Towerwood is a rare opportunity to acquire a home in this prized and truly lovely spot.
The subjects fall over two floors with the ground floor having high ceiling heights of some 9’3” (2.83m). Much of the spec dates from the 1980s and as such evident scope for the purchaser to modernise and add value. In 2009 the heating system was changed to an air source heat pump (Worcester Bosch). In the sitting room is the cosy luxury of a wood burning stove. Services include mains electricity and water. Drainage is private.
In all, the subjects extend to some sq ft( sq m) and are summarised as follows:
Ground Floor
• Entrance Porch
• Hall - large reception hall, in two parts, with useful storage cupboard beneath the stairs
• Sitting Room - find sized room with brick fireplace, with chunky oak mantle, housing the wood burning stove. Modern uPVC patio doors to the rear garden patio.
• Dining Room - with double aspect, westerly and northerly.
• Family Room - a large room used as a family games room over the years. Patio doors to garden patio and with two “lancet style” single glazed windows set into the Bay.
• Kitchen - dining sized and with units from the 1990s. Three windows throw plenty of light into this room with outlooks to the north and east with a modern uPVC framed double glazed door to the driveway garden (N). Appliances of: double oven, filter cooker hood, washing machine, dishwasher, and gas hob (operates via LPG cylinder).
• Shower Room/Cloakroom - with 1980s suite albeit WC renewed. Standard sized shower enclosure with an electric shower.
First Floor
• The staircase is dogleg and ascends to a galleried landing with two cupboards and access points to floored and lined eaves storage.
• 4 Bedrooms (2 doubles, 2 singles).
• Bathroom - white suite. Velux here was renewed about 15 years ago.
Situation
Mugdock is just to the immediate north of Milngavie and sits beyond Mugdock Reservoir and Drumclog Moor. Towerwood is located at the end of the dead-end road to the southern fringe of Mugdock Country Park as signposted “South Lodge Car Park” - a small parking area popular with walkers and runners. Mugdock falls just within Stirlingshire and as such school catchment is for Strathblane Primary with secondary catchment at Balfron High. For private schooling, literally down the road (Mugdock Road) is The Glasgow Academy Preparatory School with its senior school at Kelvinbridge. Bearsden is home to The High School of Glasgow Junior School (it's senior school at Anniesland) with Kelvinside Academy having its Green Forest Nursery at Langbank, Milngavie and its senior school in Kirklee, West End.
Milngavie village centre is pedestrianised and has a good mix of quality independent retailers along with a Tesco, a Marks and Spencer food hall, a Boots, and two banks (Bank of Scotland and Royal Bank of Scotland). On Strathblane Road, Milngavie (a 10-minute drive) is the excellent Nuffield Health and Wellbeing leisure club. Bearsden is home to the recently rebuilt Allander Sports Centre and the truly excellent facilities there.
Sat NAV ref: G62 8EJ
What3Words: similar.flows.bungalows
COUNCIL TAX : BAND G
EPC : BAND D
TENURE : FREEHOLD
EPC Rating: D
Council Tax Band: G
- COUNCIL TAXA payment made to your local authority in order to pay for local services like schools, libraries, and refuse collection. The amount you pay depends on the value of the property.Read more about council Tax in our glossary page.
- Band: G
- PARKINGDetails of how and where vehicles can be parked, and any associated costs.Read more about parking in our glossary page.
- Yes
- GARDENA property has access to an outdoor space, which could be private or shared.
- Yes
- ACCESSIBILITYHow a property has been adapted to meet the needs of vulnerable or disabled individuals.Read more about accessibility in our glossary page.
- Ask agent
Mugdock, Milngavie
Add an important place to see how long it'd take to get there from our property listings.
__mins driving to your place
Get an instant, personalised result:
- Show sellers you’re serious
- Secure viewings faster with agents
- No impact on your credit score
Your mortgage
Notes
Staying secure when looking for property
Ensure you're up to date with our latest advice on how to avoid fraud or scams when looking for property online.
Visit our security centre to find out moreDisclaimer - Property reference BXL240640. The information displayed about this property comprises a property advertisement. Rightmove.co.uk makes no warranty as to the accuracy or completeness of the advertisement or any linked or associated information, and Rightmove has no control over the content. This property advertisement does not constitute property particulars. The information is provided and maintained by Rettie, Bearsden. Please contact the selling agent or developer directly to obtain any information which may be available under the terms of The Energy Performance of Buildings (Certificates and Inspections) (England and Wales) Regulations 2007 or the Home Report if in relation to a residential property in Scotland.
*This is the average speed from the provider with the fastest broadband package available at this postcode. The average speed displayed is based on the download speeds of at least 50% of customers at peak time (8pm to 10pm). Fibre/cable services at the postcode are subject to availability and may differ between properties within a postcode. Speeds can be affected by a range of technical and environmental factors. The speed at the property may be lower than that listed above. You can check the estimated speed and confirm availability to a property prior to purchasing on the broadband provider's website. Providers may increase charges. The information is provided and maintained by Decision Technologies Limited. **This is indicative only and based on a 2-person household with multiple devices and simultaneous usage. Broadband performance is affected by multiple factors including number of occupants and devices, simultaneous usage, router range etc. For more information speak to your broadband provider.
Map data ©OpenStreetMap contributors.
