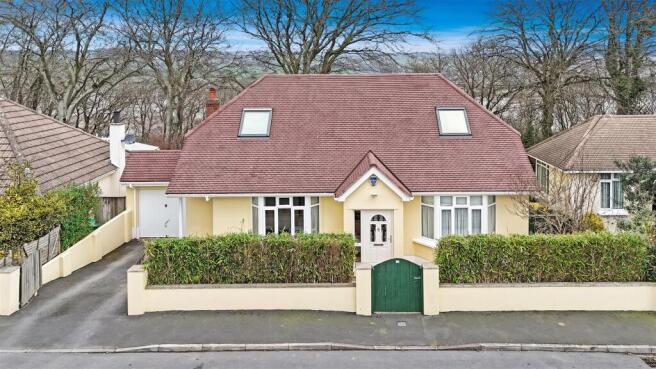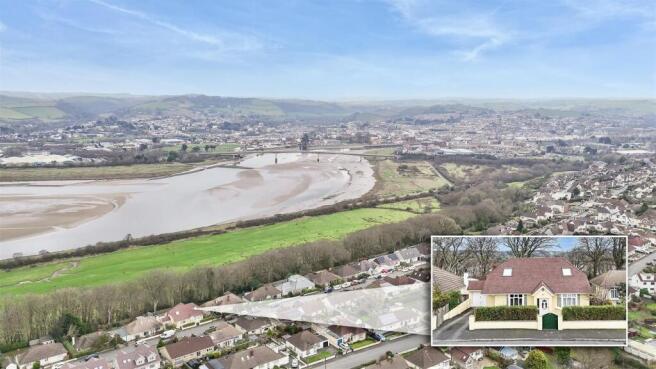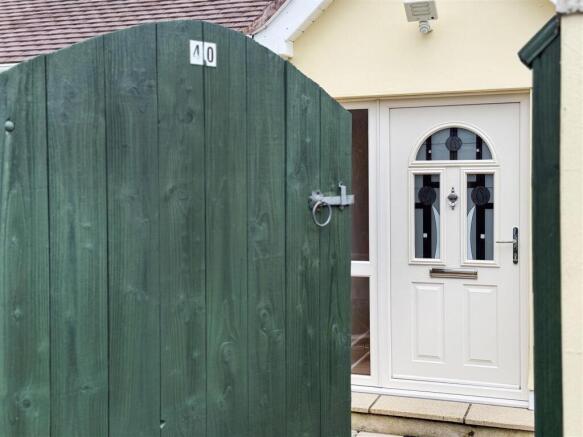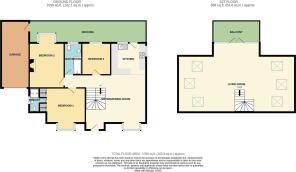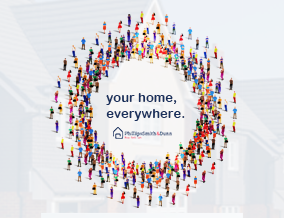
Park Avenue, Sticklepath, Barnstaple

- PROPERTY TYPE
Detached Bungalow
- BEDROOMS
3
- BATHROOMS
2
- SIZE
Ask agent
- TENUREDescribes how you own a property. There are different types of tenure - freehold, leasehold, and commonhold.Read more about tenure in our glossary page.
Freehold
Key features
- Impressive 75m2 Living Room
- Popular Residential Location
- Well Landscaped Front & Rear Gardens
- Single Garage & Driveway
- Direct Access To Woodland Footpath
- Immaculately Presented Throughout
- Open Plan Kitchen Diner
- Hidden Ensuite
- Balcony & Decking
Description
As the commercial heart of North Devon, Barnstaple offers an extensive range of amenities, including banks, schools, a theatre, cinema, leisure centre, and an array of cafes, restaurants, and independent shops. The town skillfully blends modern retail outlets with the charm of a traditional market atmosphere, ensuring there’s something for everyone.
Beach enthusiasts will appreciate the golden sands of Woolacombe, Croyde, and Instow, all within a short drive and perfect for family days out, surfing, or simply unwinding by the sea. Outdoor lovers can explore nearby Exmoor National Park, which boasts breathtaking walking and cycling routes.
Excellent transport links add to the appeal. The A361 North Devon Link Road connects easily to the M5 motorway for seamless travel across the country, while Barnstaple's train station provides direct routes to Exeter, facilitating convenient regional and national travel.
Upon entering the property, you are welcomed by a generous open-plan kitchen diner thoughtfully designed for modern living. To the front, a charming bay window floods the room with natural light, creating a bright and inviting atmosphere. At the rear the contemporary kitchen boasts ample cupboard and worktop space, complemented by a central kitchen island. Fully equipped with a sink and drainer, gas hob, electric oven, and dishwasher, it also includes fittings for a freestanding washing machine and fridge-freezer. From the kitchen area, a door opens onto a delightful balcony offering tranquil views of the garden and glimpses of the estuary beyond the green tree line.
The main bedroom is a bright and cosy retreat, enhanced by a bay window with a built-in window seat. Two built-in wardrobes provide ample storage, while a sliding mirrored door reveals a hidden ensuite shower room. The second bedroom, also a double, features a beautiful bay window and a functional log burner, adding character and warmth. The third bedroom, another spacious double, overlooks the serene rear garden. Completing the downstairs layout is a well-appointed three-piece bathroom.
A bespoke winding staircase leads to the true centrepiece of the home: an impressive 75m² living room. This expansive and adaptable space offers endless possibilities, bathed in natural light from six Velux windows. A balcony extends from the living area, providing a perfect spot to enjoy the surrounding views and the beauty of the outdoors.
Entrance Porch -
Open Plan Kitchen Diner - 7.64m (8.39m into bay) x 5.79m (25'0" (27'6" into -
Living Room - 6.57m x 11.51m (21'6" x 37'9") -
Bedroom 1 - 3.29m (3.96m into bay) x 3.68m (10'9" (12'11" into -
En Suite - 2.29m x 0.96m (7'6" x 3'1") -
Bedroom 2 - 4.23m (5.16m into bay) x 3.29m (13'10" (16'11" int -
Bedroom 3 - 3.01m x 2.72m (9'10" x 8'11") -
Bathroom - 3.00m x 1.65m (9'10" x 5'4") -
Single Garage -
Balcony - 2.07m x 4.47m (6'9" x 14'7") -
Decking -
The exterior of the property features beautifully landscaped front and rear gardens. At the front, the garden is thoughtfully designed with a combination of patio, lawn, and raised flower beds, complimented by a natural screen for added privacy from the road. A private driveway provides convenient off-road parking and leads to a single garage.
Side access connects the front to the rear garden, where a spacious decking area overlooks a well-maintained lawn, bordered by colourful flower beds. Beneath the decking, there is ample storage space, while a garden shed is conveniently positioned at the far end of the garden.
A gate at the rear of the garden opens directly onto a peaceful woodland footpath, providing direct access to the renowned Tarka Trail, perfect for scenic walks and cycling adventures.
Brochures
Park Avenue, Sticklepath, Barnstaple- COUNCIL TAXA payment made to your local authority in order to pay for local services like schools, libraries, and refuse collection. The amount you pay depends on the value of the property.Read more about council Tax in our glossary page.
- Band: E
- PARKINGDetails of how and where vehicles can be parked, and any associated costs.Read more about parking in our glossary page.
- Yes
- GARDENA property has access to an outdoor space, which could be private or shared.
- Yes
- ACCESSIBILITYHow a property has been adapted to meet the needs of vulnerable or disabled individuals.Read more about accessibility in our glossary page.
- Ask agent
Park Avenue, Sticklepath, Barnstaple
Add an important place to see how long it'd take to get there from our property listings.
__mins driving to your place
Get an instant, personalised result:
- Show sellers you’re serious
- Secure viewings faster with agents
- No impact on your credit score



Your mortgage
Notes
Staying secure when looking for property
Ensure you're up to date with our latest advice on how to avoid fraud or scams when looking for property online.
Visit our security centre to find out moreDisclaimer - Property reference 33622647. The information displayed about this property comprises a property advertisement. Rightmove.co.uk makes no warranty as to the accuracy or completeness of the advertisement or any linked or associated information, and Rightmove has no control over the content. This property advertisement does not constitute property particulars. The information is provided and maintained by Phillips, Smith & Dunn, Barnstaple. Please contact the selling agent or developer directly to obtain any information which may be available under the terms of The Energy Performance of Buildings (Certificates and Inspections) (England and Wales) Regulations 2007 or the Home Report if in relation to a residential property in Scotland.
*This is the average speed from the provider with the fastest broadband package available at this postcode. The average speed displayed is based on the download speeds of at least 50% of customers at peak time (8pm to 10pm). Fibre/cable services at the postcode are subject to availability and may differ between properties within a postcode. Speeds can be affected by a range of technical and environmental factors. The speed at the property may be lower than that listed above. You can check the estimated speed and confirm availability to a property prior to purchasing on the broadband provider's website. Providers may increase charges. The information is provided and maintained by Decision Technologies Limited. **This is indicative only and based on a 2-person household with multiple devices and simultaneous usage. Broadband performance is affected by multiple factors including number of occupants and devices, simultaneous usage, router range etc. For more information speak to your broadband provider.
Map data ©OpenStreetMap contributors.
