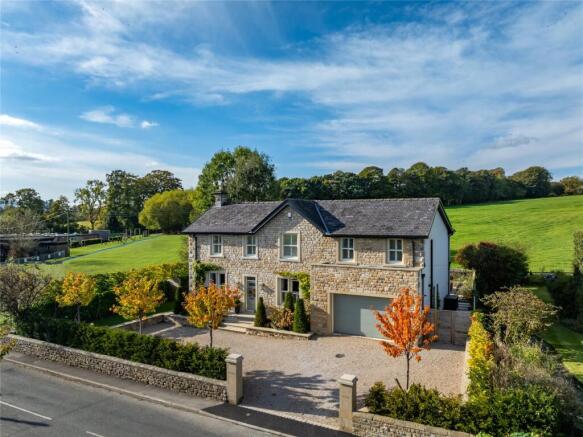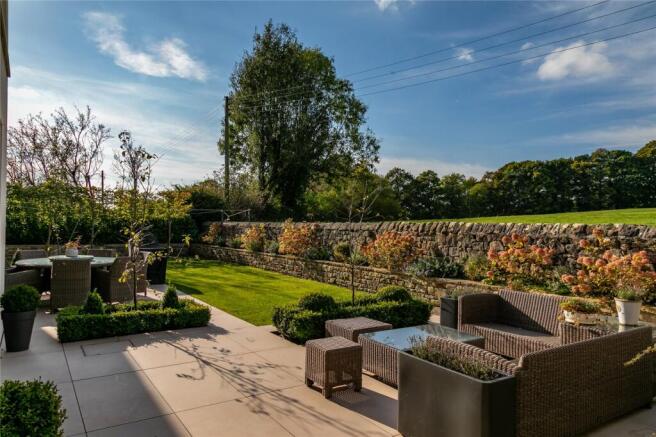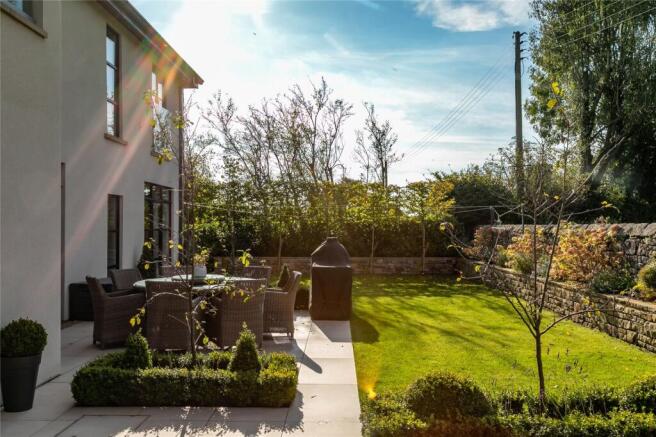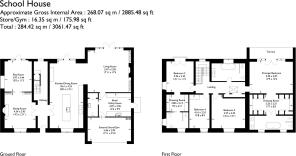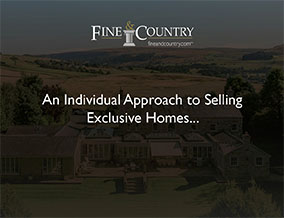
West Bradford Road, Waddington, BB7
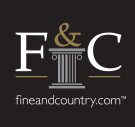
- PROPERTY TYPE
Detached
- BEDROOMS
4
- BATHROOMS
3
- SIZE
2,885 sq ft
268 sq m
- TENUREDescribes how you own a property. There are different types of tenure - freehold, leasehold, and commonhold.Read more about tenure in our glossary page.
Freehold
Key features
- An Exquisite Extended Detached Family Residence
- Impeccably Crafted with Superior Fixtures and Fittings
- Four Generously Proportioned Bedrooms
- Two Dressing Rooms and En-Suites
- Stunning High-Specification Kitchen and Luxurious Bathrooms
- Three Elegant Reception Rooms Designed for Sophisticated Living
- Beautifully Landscaped Rear Garden Offering Serenity and Charm
- Prime Location, Just a Short Stroll to the Heart of Waddington Village
- A Home of Distinction – Viewing is Simply a Must
- Freehold I Council Tax Band: G I EPC: C
Description
Freehold I Council Tax Band: G I EPC: C
A Rare Opportunity to Own a Masterpiece.
Properties of this distinction are exceptionally rare. This breathtaking family home has been reimagined with thoughtful extensions and flawless modernisation, embodying the pinnacle of design and craftsmanship.
Step inside to discover an interior that seamlessly blends contemporary luxury with timeless elegance. Underfloor heating throughout is paired with exquisite Collins White tiles, while Neptune home furnishings enhance many areas with sophistication.
The inviting entrance hall, featuring a Victorian tiled floor and part-glazed door, sets the tone for the exquisite design to come. The sitting room boasts a herringbone-engineered limed oak floor, a decorative Silestone fireplace, and bespoke built-in bookcases. From here, sliding doors lead to the playroom, which offers glazed rear elevations and direct garden access.
At the heart of the home lies the magnificent Neptune dining kitchen. This bespoke space features solid wood cabinetry, an Everhot range with hot plate and induction hob, mirrored splashbacks, and integrated Miele appliances. A Fisher & Paykel wine cooler, an American-style fridge freezer, and a Quooker hot tap complement the Silestone work surfaces and double Belfast sink. The open-plan layout flows seamlessly into a living area with a built-in media wall, porcelain-tiled floors, and French doors leading to the landscaped rear garden.
Practicality meets style in the utility room, which offers ample storage, a Belfast sink, and woodblock work surfaces and this space includes a dedicated cloakroom area, 2pc Cloakroom and internal access to a well-designed garage storage space.
The two-stage staircase, adorned with panelled walls, leads to a stunning first-floor landing. Here, four generously proportioned bedrooms await. The principal suite is a sanctuary of luxury, featuring a semi-vaulted ceiling, a herringbone limed oak floor, and nearly floor-to-ceiling glazing that opens onto a balcony with infinity glass balustrades and panoramic farmland views. The adjoining dressing room, crafted by Infinity, leads to an opulent 5pc en-suite with Lusso fittings, including a freestanding bath, rainfall shower, and dual wash basins.
Bedroom two offers a Juliet balcony, Amtico flooring, and its own dressing room with bespoke storage, as well as a stylish 3pc en-suite. The family bathroom is a masterpiece of traditional elegance, featuring a 4pc suite with Drummonds bath with Booth & Co. fittings, a walk-in rainfall shower, and timeless tiled finishes.
Outside, the golden gravel driveway provides ample parking, surrounded by mature planting and raised beds. Stone steps lead to the welcoming front entrance. To the rear, the landscaped garden is an idyllic retreat, complete with a porcelain-tiled patio, manicured lawns, and raised walled beds, all enjoying uninterrupted views of the rolling farmland. A pleasant lighting scheme enhances both the front and rear outdoor spaces.
The garage (not large enough for a car), designed for versatile use, features an electric roller door, tiled flooring, and built-in storage, making it ideal as a gym or additional storage area.
Viewing is essential to fully appreciate this unparalleled property.
Freehold I Council Tax Band: G I EPC: C
To find this property please download the what3words app:-
After downloading the app please add the address below and this will direct you to the property.
///voted.edits.threaded
On entering Waddington from the direction of Clitheroe pass the Waddington Arms and turn right in to West Bradford Road continue on passed the Village School an School House can be located on the left hand side.
Mains Water and Gas, Septic Tank Drainage
Brochures
Web Details- COUNCIL TAXA payment made to your local authority in order to pay for local services like schools, libraries, and refuse collection. The amount you pay depends on the value of the property.Read more about council Tax in our glossary page.
- Band: G
- PARKINGDetails of how and where vehicles can be parked, and any associated costs.Read more about parking in our glossary page.
- Yes
- GARDENA property has access to an outdoor space, which could be private or shared.
- Yes
- ACCESSIBILITYHow a property has been adapted to meet the needs of vulnerable or disabled individuals.Read more about accessibility in our glossary page.
- Ask agent
West Bradford Road, Waddington, BB7
Add an important place to see how long it'd take to get there from our property listings.
__mins driving to your place
Get an instant, personalised result:
- Show sellers you’re serious
- Secure viewings faster with agents
- No impact on your credit score
Your mortgage
Notes
Staying secure when looking for property
Ensure you're up to date with our latest advice on how to avoid fraud or scams when looking for property online.
Visit our security centre to find out moreDisclaimer - Property reference FIN230115. The information displayed about this property comprises a property advertisement. Rightmove.co.uk makes no warranty as to the accuracy or completeness of the advertisement or any linked or associated information, and Rightmove has no control over the content. This property advertisement does not constitute property particulars. The information is provided and maintained by Fine & Country, Ribble Valley. Please contact the selling agent or developer directly to obtain any information which may be available under the terms of The Energy Performance of Buildings (Certificates and Inspections) (England and Wales) Regulations 2007 or the Home Report if in relation to a residential property in Scotland.
*This is the average speed from the provider with the fastest broadband package available at this postcode. The average speed displayed is based on the download speeds of at least 50% of customers at peak time (8pm to 10pm). Fibre/cable services at the postcode are subject to availability and may differ between properties within a postcode. Speeds can be affected by a range of technical and environmental factors. The speed at the property may be lower than that listed above. You can check the estimated speed and confirm availability to a property prior to purchasing on the broadband provider's website. Providers may increase charges. The information is provided and maintained by Decision Technologies Limited. **This is indicative only and based on a 2-person household with multiple devices and simultaneous usage. Broadband performance is affected by multiple factors including number of occupants and devices, simultaneous usage, router range etc. For more information speak to your broadband provider.
Map data ©OpenStreetMap contributors.
