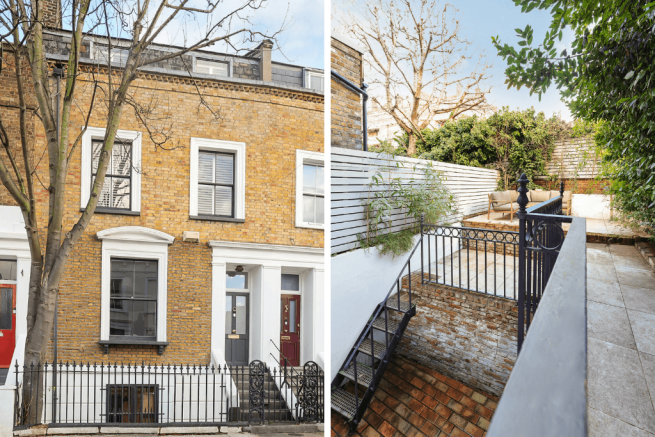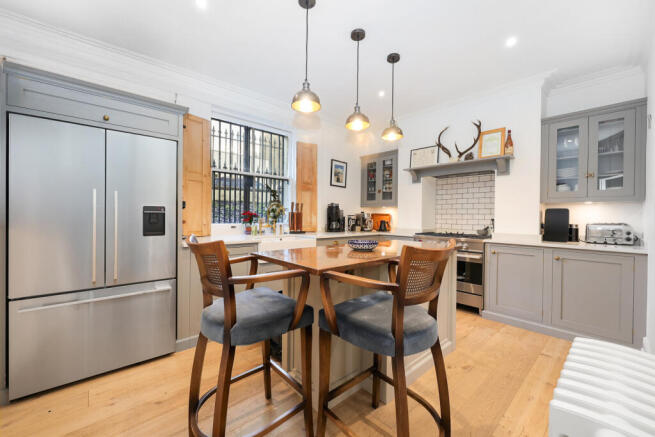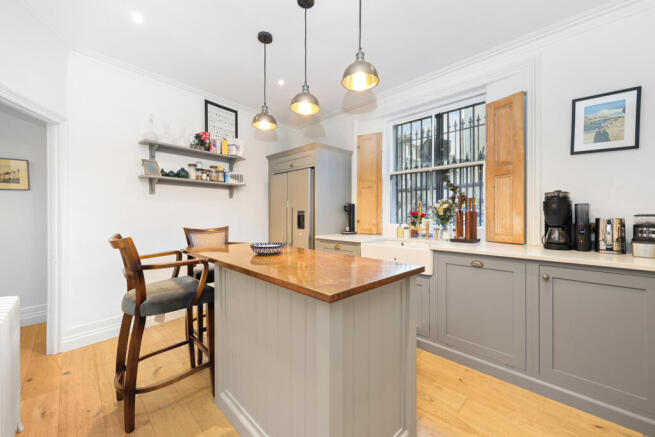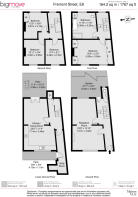Fremont Street, Victoria Park, E9

- PROPERTY TYPE
Terraced
- BEDROOMS
4
- BATHROOMS
2
- SIZE
1,770 sq ft
164 sq m
- TENUREDescribes how you own a property. There are different types of tenure - freehold, leasehold, and commonhold.Read more about tenure in our glossary page.
Freehold
Key features
- GUIDE PRICE £1,825,000 - £1,900,000
- METICULOUSLY REFURBISHED
- 4 FLOORS TOTAL
- GORGEOUS ORIGINAL FEATURES
- CLOSE TO VICTORIA PARK AND LONDON FIELDS
- LANDSCAPED GARDEN
- HIGH CEILINGS
- CHAIN FREE
Description
TASTEFULLY REFURBISHED VICTORIAN FAMILY HOME | NEARLY 1,800 SQ. FT. | FOUR STOREYS | DOUBLE RECEPTION ROOMS WITH FEATURE FIREPLACES | STUNNING PERIOD FEATURES THROUGHOUT | EAST-FACING, LANDSCAPED GARDEN | MOMENTS FROM VICTORIA PARK, LONDON FIELDS & BROADWAY MARKET | UTILITY/ PANTRY ROOM | GREAT TRANSPORT LINKS | CHAIN FREE …
GUIDE PRICE £1,825,000 - £1,900,000...
Nestled on a charming, sought-after one way street, just moments from Victoria Park, London Fields and Broadway Market, this meticulously refurbished four-storey Victorian terraced home offers an exquisite blend of timeless character and modern comfort. Spanning nearly 1,800 square foot, this property has been thoughtfully designed to cater to the needs of a modern family while preserving its beautiful original features.
The raised ground floor immediately impresses with its double reception room, a showcase of period elegance. Original sash windows with their wooden shutters flood the space with natural light, highlighting the stunning stained wood flooring, intricate ceiling coving, and two beautifully restored fireplaces. This is the perfect space to relax or entertain, exuding both warmth and grandeur.
Descending to the lower ground floor, youll find the heart of the home: a semi open-plan kitchen and dining area. Crafted by DeVol, the kitchen boasts shaker-style units, solid wood worktops, high-end appliances, Range cooker, butlers sink, bronze fixtures and is completed by an island with copper-effect worktop - perfectly blending style and functionality. A pantry/ utility space has been added for practicality and provides additional storage and workspace. The dining area flows seamlessly with French doors leading to a fully landscaped patio and a tranquil east-facing garden. All of this added to the feature fireplace, gorgeous wooden floors and good ceiling height make the lower levels a lovely space to entertain family and guests.
The upper two floors provide four generously sized bedrooms. The master bedroom spans the entire width of the first floor of the property, complete with bespoke built-in wardrobes and a feature fireplace. This room is gorgeous with those large sash windows, charming flooring and with a lot of floor space. The other three bedrooms are on the top floor, all well-kept and in great decorative condition.
There is a luxurious family bathroom, featuring a freestanding bathtub, separate walk-in shower and Jack-and-Jill sinks, all styled in a timeless design. A guest W/C was also added by the owners between the raised and lower ground floor levels, a great addition.
The east-facing garden is a serene retreat, ideal for family gatherings or peaceful mornings with a coffee. A newly laid patio offers space for al fresco dining, while the garden itself is surrounded by mature plants, providing a sense of privacy and calm.
This home benefits from an enviable location near Victoria Park and London Fields, with access to Broadway Market’s vibrant array of independent bars, restaurants, and cafés. The area has a plethora of well-loved amenities on its doorstep, including Hackney Picturehouse, London Fields Lido, Victoria Park Village and acres of picturesque green spaces.
Commuters will appreciate the excellent transport links, with London Fields and Hackney Central Overground stations offering swift connections to Liverpool Street.
Educational needs are equally well-catered for, with highly regarded schools such as London Fields Primary (0.2 miles) and Mowlem Primary (0.4 miles), both rated Outstanding by Ofsted.
This is a home that masterfully balances period elegance with modern convenience, offering an exceptional lifestyle in one of East London’s most sought-after locations.
GUIDE PRICE £1,825,000 - £1,900,000...
GET THE CINEMATIC VIDEO TOUR BY GETTING IN TOUCH.
- COUNCIL TAXA payment made to your local authority in order to pay for local services like schools, libraries, and refuse collection. The amount you pay depends on the value of the property.Read more about council Tax in our glossary page.
- Band: E
- PARKINGDetails of how and where vehicles can be parked, and any associated costs.Read more about parking in our glossary page.
- Ask agent
- GARDENA property has access to an outdoor space, which could be private or shared.
- Yes
- ACCESSIBILITYHow a property has been adapted to meet the needs of vulnerable or disabled individuals.Read more about accessibility in our glossary page.
- Ask agent
Fremont Street, Victoria Park, E9
Add an important place to see how long it'd take to get there from our property listings.
__mins driving to your place
Get an instant, personalised result:
- Show sellers you’re serious
- Secure viewings faster with agents
- No impact on your credit score
Your mortgage
Notes
Staying secure when looking for property
Ensure you're up to date with our latest advice on how to avoid fraud or scams when looking for property online.
Visit our security centre to find out moreDisclaimer - Property reference bigmove_917357046. The information displayed about this property comprises a property advertisement. Rightmove.co.uk makes no warranty as to the accuracy or completeness of the advertisement or any linked or associated information, and Rightmove has no control over the content. This property advertisement does not constitute property particulars. The information is provided and maintained by bigmove estate agents, Hackney. Please contact the selling agent or developer directly to obtain any information which may be available under the terms of The Energy Performance of Buildings (Certificates and Inspections) (England and Wales) Regulations 2007 or the Home Report if in relation to a residential property in Scotland.
*This is the average speed from the provider with the fastest broadband package available at this postcode. The average speed displayed is based on the download speeds of at least 50% of customers at peak time (8pm to 10pm). Fibre/cable services at the postcode are subject to availability and may differ between properties within a postcode. Speeds can be affected by a range of technical and environmental factors. The speed at the property may be lower than that listed above. You can check the estimated speed and confirm availability to a property prior to purchasing on the broadband provider's website. Providers may increase charges. The information is provided and maintained by Decision Technologies Limited. **This is indicative only and based on a 2-person household with multiple devices and simultaneous usage. Broadband performance is affected by multiple factors including number of occupants and devices, simultaneous usage, router range etc. For more information speak to your broadband provider.
Map data ©OpenStreetMap contributors.





