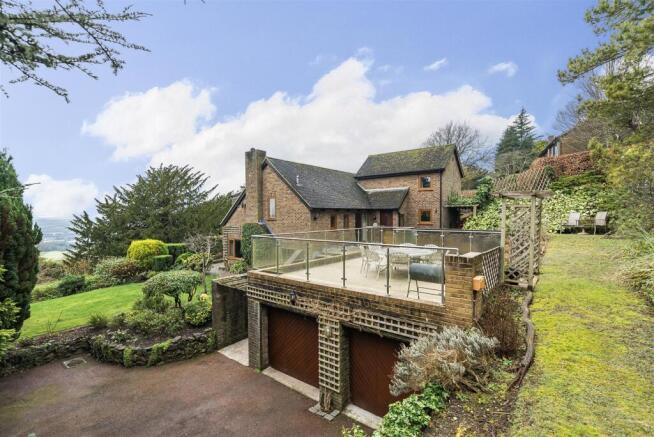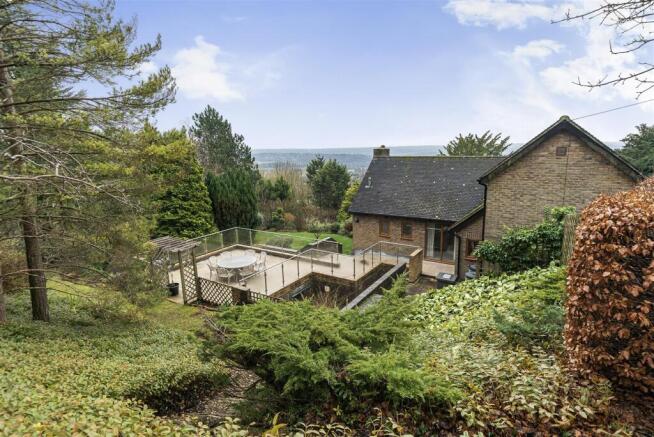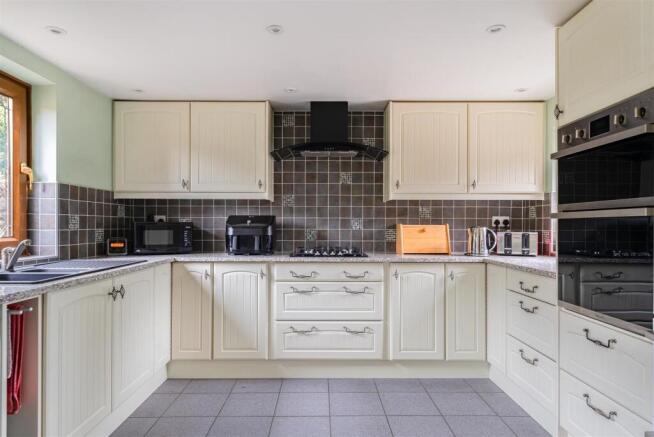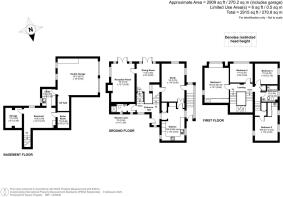Nr. Maidstone, Kent

- PROPERTY TYPE
Detached
- BEDROOMS
4
- SIZE
2,909 sq ft
270 sq m
- TENUREDescribes how you own a property. There are different types of tenure - freehold, leasehold, and commonhold.Read more about tenure in our glossary page.
Freehold
Key features
- Well presented detached family home
- 0.67 acres (TBV*) landscaped grounds
- 4 bedrooms/3 receptions - in all 2909 sqft
- Elevated rural location on the Kent Downs
- In AONB Surrounded by Nature reserves/vineyards
- Excellent walking, cycling horse riding on doorstep
- Private drive with double garage
- Good road & rail commuting links
Description
For those with equestrian interests there is a livery yard at Kits Coty around half a mile away offering an opportunity to keep your horse close to home and with direct access to off road riding.
For commuting both the M2 and M20 motorways are close by connecting to the M25 along with fast rail commuting links to central London from nearby train stations in Maidstone and Rochester as well as Ebbsfleet International station which provides an 18 min. service into London St Pancras and links to the continent.
Location & Area Awareness - The property is situated in an Area of Outstanding Natural Beauty (AONB) and close to a Nature Reserve, near to the Blue Bell Hill hamlet of Kits Coty known as Kents’ little Stonehenge with ruins of two prehistoric burial chambers formerly covered by long earthen mounds and estimated to be some 6000 years old.
For local shopping and amenities, the picturesque historic village of Aylesford is around 2 miles and is said to be one of the oldest continually occupied sites in England. It possesses a 14th century ragstone bridge which is probably one of the most photographed and painted landscape features in Kent and there is no mistaking the antiquity of the houses overlooking the river Medway on both sides of the bridge. The village is built around a square with a range of Public Houses including the smallest, and possibly the oldest pub thought to date back to 1106. In Aylesford's High Street is the splendid medieval Friary built by the Carmelites around the middle of the 13th century and restored in 1949. The Museum of Kent Life and Cobtree Manor Park and Golf Course are nearby and there are a range of sporting and leisure facilities in the County town of Maidstone. For road commuting there is easy access to the M2 and M20 motorways connecting to the M25 as well as fast rail commuting links to central London from nearby train stations in Maidstone, Rochester as well as Ebbsfleet International station which provides an 18 min. service into London St Pancras as well as to Europe.
Accommodation-Refer To The Floor Plan - The property was Architecturally re-modelled sometime in the 1970's and was originally two cottages. The accommodation is set over four different levels and offers 4 bedrooms and 3 reception rooms as well as a basement and integral garage.
Key features include - HALLWAY with CLOAKROOM and SHOWER, wrought iron staircase down to SITTING ROOM with feature fireplace currently with a wood burning stove, DINING ROOM with door out to the gardens, STUDY/HOME OFFICE / THIRD RECEPTION ROOM with stairs up to KITCHEN with assorted base and eye level units, granite work surface, propane Gas Hob with extractor over, built in cooker/separate grill, space for fridge freezer and additional stairs down to hallway. From hallway matching wrought iron stairs up to 3 BEDROOMS, one with large built in wardrobes, FAMILY BATHROOM with full size bath and shower over, WC, Bidet and vanity unit with built in wash hand basin, all in good condition.
Further stairs up to a double aspect BEDROOM with built in wardrobe and wash hand basin.
From the current dining room, a couple of stairs lead down to the BASEMENT which has a large room for assorted uses, possible Gym/office/gaming/hobby, store room, boiler room, UTILITY ROOM with base and eye level units, sink and drainer as well as space and plumbing for a washing machine. Door to integral garage with space for two cars and sliding bifold door to driveway. The CH oil tank is also recessed to one side of the garage.
Gardens /Grounds & Patio - The gardens are a particular feature and have been painstakingly planted up with assorted trees and plants. There are several areas offering seclusion and views over the rest of the plot as well as glimpses of the valley below. There are also some trees which have a Preservation Order on them The whole site is 0.671 ACRES (*TBV).
A hand built Bottle Cabin / Hobbits House is located to the highest part of the garden.
From the drive you go up steps which are resin bonded gravel to the front door and to one side is a patio which is also a key feature and has recently been re-modelled to include a steel and glass balustrade sitting out area. There is also a sunken garden with specimen fruit trees.
The acreage and or land shown / stated on any map and or screen print for the property is *TBV – (To Be Verified), which means that the land has not been formally measured and or verified by Equus and or its sellers/clients. A Title Plan from Land Registry will have been acquired, where available, showing the boundary and acreage. Otherwise, an online measuring tool will have been used to ‘check’ the acreage against the Land Registry Title where possible. Interested applicants / buyers are advised that if they have any doubts as to the plot size and wish to have verification of the titles and exact area of the entire plot/s, they will be required to make their own arrangements, at their own cost, by appointing the services of a Solicitor acting on their behalf and an accredited / qualified company who can measure the area for a compliant Land Registry Title Plan.
Helpful Website Links - We recommend that you visit the local authority website pertaining to the property you are interested in buying for all the planning consents / restrictions / history and the following websites for more helpful information about the property and surrounding local area before proceeding in a purchase:
| | | - | |
Material Information - TENURE: Freehold
PROPERTY TYPE: Detached / PROPERTY CONSTRUCTION: Brick
NUMBER & TYPE OF ROOM/S: 4 bedrooms / 3 reception rooms / 1 shower & 1 family bathroom / Basement / Integral garage / see attached floor plans.
PARKING: Multiple off road / private FLOOD RISK: Nil.
TITLE NUMBER/S: K486533 (Freehold) 0.671 acres (TBV).
LOCAL AUTHORITY: Tonbridge & Malling / TAX BAND: G.
EPC RATING: 43/72 - Certificate number 2100-7535-6722-6106-1323. Full ratings & advisories/estimated costs are now online at the .gov web site:
Services - HEATING: Oil / SEWAGE: private cesspit / WATER SUPPLY: Mains / ELECTRICITY SUPPLY: Mains
BROADBAND: Standard21 Mbps1 Mbps / see useful website links.
MOBILE COVERAGE: Indoors O2 Likely/ Outdoors EE Likely / Three Likely / O2 Likely / Vodafone Likely - see useful website links.
Directions - From Junction 6 of the M20 continue up the A229 in the direction of Chatham for 1 mile. Leave the A229 at the signpost for Burham turn right under the A229 bridge immediately after the Lower Bell PH. Continue straight ahead onto the single-track country lane signposted Lower Warren, then turn left on to Warren Road and up the hill where you will see the entrance on the left, 302 Warren Road. The house is the first on the right.
Viewing Arrangements - All Viewings are strictly by Appointment with the Vendors’ Agent
Equus Country & Equestrian, South East/South West
T:
E:
W:
DISCLAIMER: All prospective buyers view all properties for sale with Equus International Property Ltd at their own risk and neither the Agents, Joint Agents nor the Sellers take responsibility for any damage or injury however caused to themselves or personal belongings or property.
By viewing a property with Equus you accept this disclaimer. If inspecting the outbuildings, equestrian facilities or any other building within the grounds you must wear appropriate clothing and footwear and children must be either left in the car or always supervised. Livestock should not be touched and all gates left shut or closed after use.
Brochures
Nr. Maidstone, Kent- COUNCIL TAXA payment made to your local authority in order to pay for local services like schools, libraries, and refuse collection. The amount you pay depends on the value of the property.Read more about council Tax in our glossary page.
- Band: G
- PARKINGDetails of how and where vehicles can be parked, and any associated costs.Read more about parking in our glossary page.
- Garage,Driveway
- GARDENA property has access to an outdoor space, which could be private or shared.
- Yes
- ACCESSIBILITYHow a property has been adapted to meet the needs of vulnerable or disabled individuals.Read more about accessibility in our glossary page.
- Ask agent
Nr. Maidstone, Kent
Add an important place to see how long it'd take to get there from our property listings.
__mins driving to your place
Get an instant, personalised result:
- Show sellers you’re serious
- Secure viewings faster with agents
- No impact on your credit score
About Equus Country and Equestrian Property, South East
Head Office Lonsdale Gate Lonsdale Gardens Tunbridge Wells Kent TN1 1NU


Your mortgage
Notes
Staying secure when looking for property
Ensure you're up to date with our latest advice on how to avoid fraud or scams when looking for property online.
Visit our security centre to find out moreDisclaimer - Property reference 33622903. The information displayed about this property comprises a property advertisement. Rightmove.co.uk makes no warranty as to the accuracy or completeness of the advertisement or any linked or associated information, and Rightmove has no control over the content. This property advertisement does not constitute property particulars. The information is provided and maintained by Equus Country and Equestrian Property, South East. Please contact the selling agent or developer directly to obtain any information which may be available under the terms of The Energy Performance of Buildings (Certificates and Inspections) (England and Wales) Regulations 2007 or the Home Report if in relation to a residential property in Scotland.
*This is the average speed from the provider with the fastest broadband package available at this postcode. The average speed displayed is based on the download speeds of at least 50% of customers at peak time (8pm to 10pm). Fibre/cable services at the postcode are subject to availability and may differ between properties within a postcode. Speeds can be affected by a range of technical and environmental factors. The speed at the property may be lower than that listed above. You can check the estimated speed and confirm availability to a property prior to purchasing on the broadband provider's website. Providers may increase charges. The information is provided and maintained by Decision Technologies Limited. **This is indicative only and based on a 2-person household with multiple devices and simultaneous usage. Broadband performance is affected by multiple factors including number of occupants and devices, simultaneous usage, router range etc. For more information speak to your broadband provider.
Map data ©OpenStreetMap contributors.




