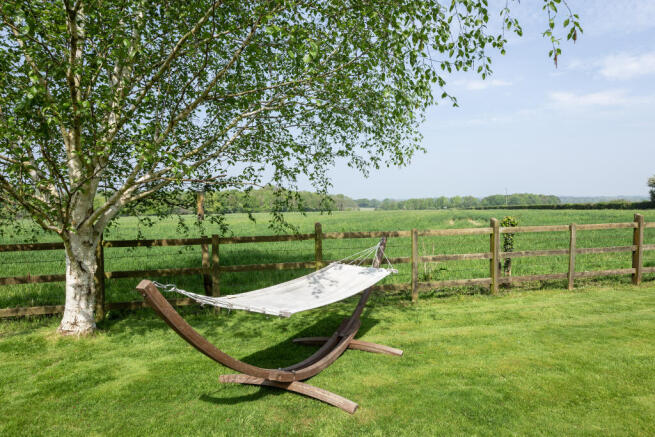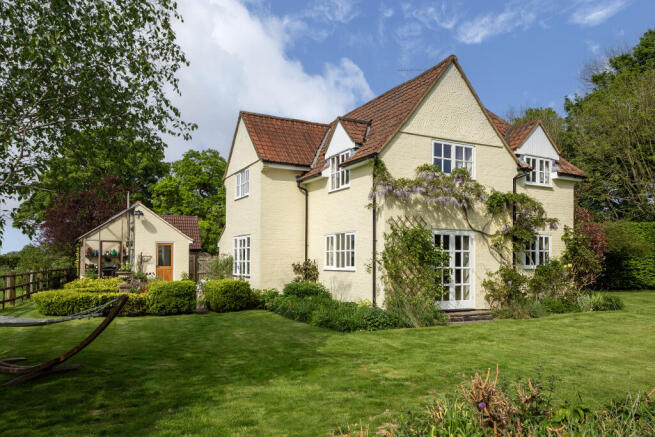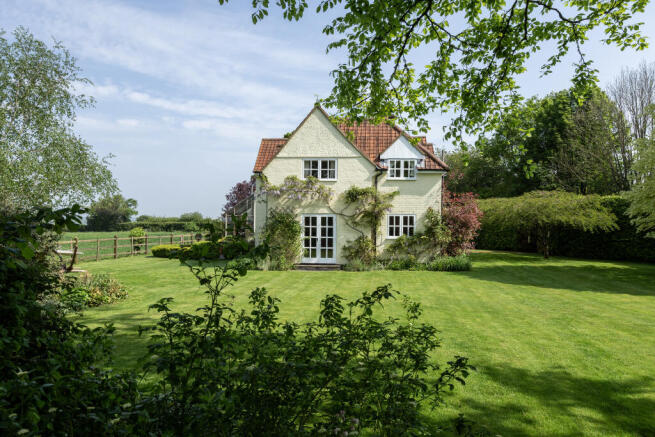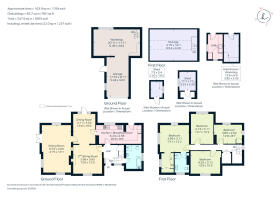Holt End Lane, Bentworth, GU34

- PROPERTY TYPE
Detached
- BEDROOMS
4
- BATHROOMS
2
- SIZE
2,665 sq ft
248 sq m
- TENUREDescribes how you own a property. There are different types of tenure - freehold, leasehold, and commonhold.Read more about tenure in our glossary page.
Freehold
Key features
- Entrance Hall
- Sitting Room
- Dining Room
- 2nd Sitting Room
- Kitchen/Breakfast Room
- Utility Room
- 4 Bedrooms
- En Suite Shower Room
- Family Bathroom
- Cloakroom
Description
There are four bedrooms and a family bathroom including a twin aspect principal bedroom suite with a shower room and dressing room. In addition, there is a useful range of outbuildings including an exceptionally well positioned greenhouse and a detached garage with an adjoining workshop with a storage area above.
This is a very appealing and rarely available family home occupying a lovely edge of village location.
Outside
The gardens and grounds are a very special feature of the property and have been landscaped to take full advantage of the wonderful views and the principally south and west aspect. A broad terrace adjoins the kitchen and 2nd sitting room and provides a perfect outdoor seating area. The inner garden area has been planted with low box hedging, climbers and mixed borders. The level areas of lawn extend away from the property and are interspersed with attractive shaped borders and a variety of young and mature trees together with well-established hedging and post and rail fencing.
The property is approached via a shingle drive providing ample space and parking for a number of vehicles and access to the garage and workshop. A well-positioned greenhouse and two garden sheds are set within the garden.
Situation
The beautiful village of Bentworth is set amidst fine Hampshire countryside and has an active community with ‘The Sun’ public house, church, hall and St Mary’s primary school. The thriving market town of Alton provides a range of individual shops together with weekly and specialist markets, Waitrose, M&S Simply Food, cinema, sports centre, two secondary schools, sixth form college and station to London Waterloo.
The Cathedral city of Winchester to the south and the large regional town of Basingstoke to the west provide a wider range of facilities, mainline railway stations and access to the M3. The surrounding area provides ample opportunity for many country pursuits.
Property Ref Number:
HAM-1657- COUNCIL TAXA payment made to your local authority in order to pay for local services like schools, libraries, and refuse collection. The amount you pay depends on the value of the property.Read more about council Tax in our glossary page.
- Band: F
- PARKINGDetails of how and where vehicles can be parked, and any associated costs.Read more about parking in our glossary page.
- Garage,Off street
- GARDENA property has access to an outdoor space, which could be private or shared.
- Private garden
- ACCESSIBILITYHow a property has been adapted to meet the needs of vulnerable or disabled individuals.Read more about accessibility in our glossary page.
- Ask agent
Holt End Lane, Bentworth, GU34
Add an important place to see how long it'd take to get there from our property listings.
__mins driving to your place
Your mortgage
Notes
Staying secure when looking for property
Ensure you're up to date with our latest advice on how to avoid fraud or scams when looking for property online.
Visit our security centre to find out moreDisclaimer - Property reference a1nQ50000019APNIA2. The information displayed about this property comprises a property advertisement. Rightmove.co.uk makes no warranty as to the accuracy or completeness of the advertisement or any linked or associated information, and Rightmove has no control over the content. This property advertisement does not constitute property particulars. The information is provided and maintained by Hamptons, Alton. Please contact the selling agent or developer directly to obtain any information which may be available under the terms of The Energy Performance of Buildings (Certificates and Inspections) (England and Wales) Regulations 2007 or the Home Report if in relation to a residential property in Scotland.
*This is the average speed from the provider with the fastest broadband package available at this postcode. The average speed displayed is based on the download speeds of at least 50% of customers at peak time (8pm to 10pm). Fibre/cable services at the postcode are subject to availability and may differ between properties within a postcode. Speeds can be affected by a range of technical and environmental factors. The speed at the property may be lower than that listed above. You can check the estimated speed and confirm availability to a property prior to purchasing on the broadband provider's website. Providers may increase charges. The information is provided and maintained by Decision Technologies Limited. **This is indicative only and based on a 2-person household with multiple devices and simultaneous usage. Broadband performance is affected by multiple factors including number of occupants and devices, simultaneous usage, router range etc. For more information speak to your broadband provider.
Map data ©OpenStreetMap contributors.







