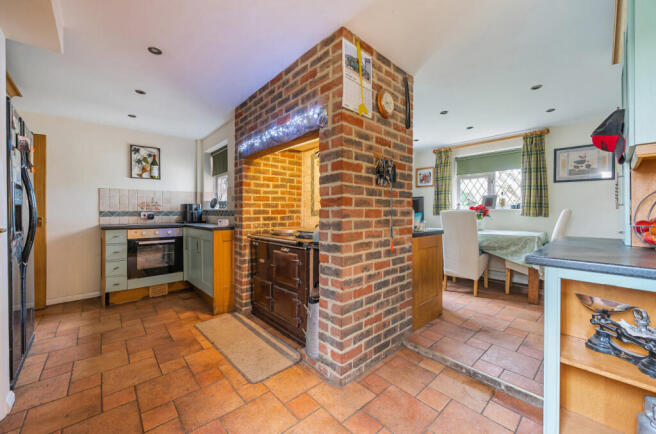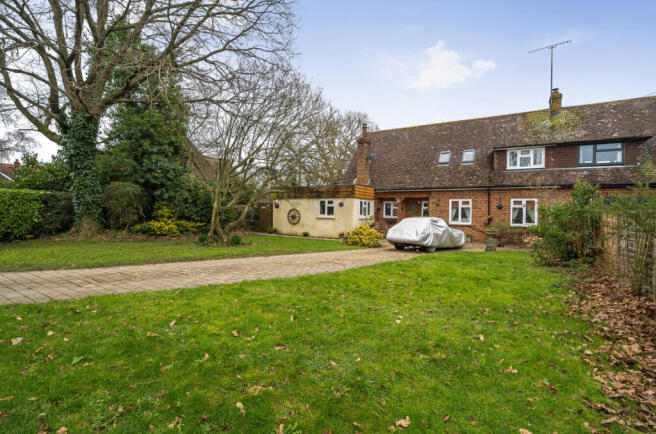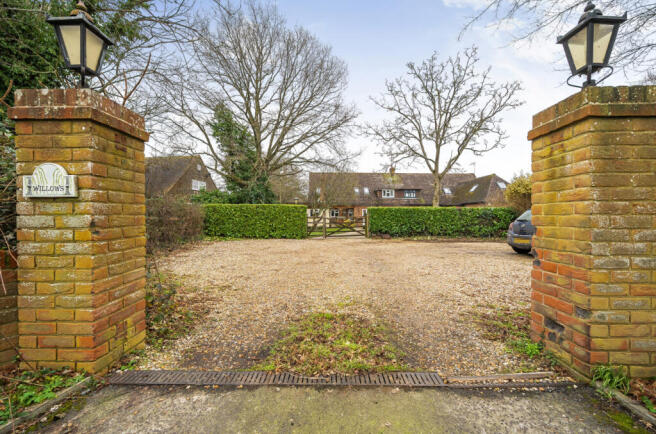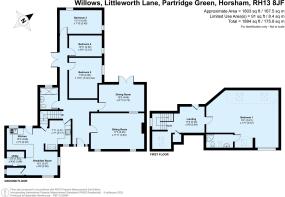Littleworth Lane, Partridge Green

- PROPERTY TYPE
Semi-Detached
- BEDROOMS
4
- BATHROOMS
2
- SIZE
1,894 sq ft
176 sq m
- TENUREDescribes how you own a property. There are different types of tenure - freehold, leasehold, and commonhold.Read more about tenure in our glossary page.
Freehold
Key features
- Flexible Accommodation
- Annexe Potential
- Constructed in 1953
- Scope to Further Extend (STPP)
- Countryside Views from First Floor
- Ideal for Family Living
- Close to Sought After Village
- Secluded Gardens
- Plenty of Off-Road Parking
- Space for Garage (STPP)
Description
An opportunity to acquire a unique home offering spacious, versatile accommodation with potential to further extend (STPP), located in an idyllic semi-rural location on the outskirts of the sought after village of Partridge Green.
DESCRIPTION
Willows is an individual 4 bedroom semi-detached chalet house constructed circa 1953 offering flexible and spacious accommodation over two floors whilst offering scope to further extend and convert the roof void (subject to planning permission), making this an ideal home for a growing family or for those who require ancillary space for dependant relatives. The property benefits from gas fired central heating and features double glazed leaded light windows and is set a pleasant countryside location on the edge of the village.
Reception Hall Front door with stained glass feature and leaded light glazed panels to the side. Wood effect laminate flooring.
Sitting Room Front aspect. feature open fireplace with timber mantle, stone hearth, exposed brick surround and chimney breast. Feature window looking through to the dining room.
Dining Room French doors to rear patio and window looking through to sitting room.
Kitchen/Breakfast Room Beautifully fitted with a range of matching wall and base units, space for solid fuel Aga, walk-in pantry, stable door to rear garden, space and plumbing for American style fridge/freezer, built-in cooker, stainless steel sink and tiled flooring. Separate breakfast area with front and side aspect and space for table and chairs.
Utility Room Housing gas fired boiler, and space and plumbing for appliances. Door to outside.
Boot/Coat Storage Room with window to side aspect.
Double Bedroom 2 A good sized room with side aspect.
Bedroom 3 Double aspect to side and rear.
Bedroom 4 Side aspect.
Galleried Landing Exceptionally spacious with separate study area, built-in airing cupboard, side aspect and Velux window. N. B. There is access to an large roof void which could ideally lend itself to convert into further accommodation (subject to obtaining any necessary planning consents and regulations).
Generous Principal Bedroom An impressive bright and spacious room with front aspect, and Velux windows to rear aspect taking full advantage of the beautiful rural views.
En-Suite Shower Room Front aspect and with suite comprising walk-in shower cubicle, w.c. and wash hand basin.
OUTSIDE
Wrought iron gates lead to a generous parking area which could accommodate a car barn or garage (subject to obtaining any necessary planning consents). A five bar gate leads to a further driveway and a good sized lawned garden with flower and shrub borders. A side gate leads to the secluded rear garden with an area of lawn and patio areas, one of which is adjacent to the dining room with an impressive bespoke solid timber gazebo. There is an attractive timber pergola and 2 timber sheds with power and light. Numerous power points are installed around the property including the front gate.
AMENITIES
Local: The property is located on the outskirts of Partridge Green close to The Windmill Pub and a number of public footpaths. Partridge Green has a range of amenities, including a primary school, a village hall, post office, vets, hair salon, bakery, convenience store, butchers and several pubic houses.
Villages, Towns: and Cities: Cowfold (approximately 3.2 miles), Henfield (approximately 3.7 miles), Southwater (approximately 5.3 miles), Horsham (approximately 8.6 miles), Billingshurst (approximately 9 miles), Worthing (approximately 15.2 miles), Brighton (approximately 15.4 miles), Crawley (approximately 15.7 miles) and London (approximately 47.8 miles).
Transport: Local bus services, Horsham railway station (approximately 8.9 miles) with services to London Victoria. Nearby A24 and A23 to London, Gatwick Airport and the national motorway network.
Schools: Schools include Jolesfield C of E Primary in Partridge Green, Ashurst C of E Primary in Ashurst, Steyning Grammar School, Rydon Community College, Tanbridge House and Millais schools in Horsham, along with a number of private schools.
Leisure: Partridge Green hosts a number of events and activities including a summer fete, a fireworks display, and a Christmas market. Leisure centres at Henfield and Horsham, cinemas and theatres in Horsham and Brighton. The South Downs National Park is also nearby where many outdoor activities can be enjoyed such as cycling, horse riding and walking.
Brochures
Particulars- COUNCIL TAXA payment made to your local authority in order to pay for local services like schools, libraries, and refuse collection. The amount you pay depends on the value of the property.Read more about council Tax in our glossary page.
- Band: TBC
- PARKINGDetails of how and where vehicles can be parked, and any associated costs.Read more about parking in our glossary page.
- Yes
- GARDENA property has access to an outdoor space, which could be private or shared.
- Yes
- ACCESSIBILITYHow a property has been adapted to meet the needs of vulnerable or disabled individuals.Read more about accessibility in our glossary page.
- Ask agent
Littleworth Lane, Partridge Green
Add an important place to see how long it'd take to get there from our property listings.
__mins driving to your place
Your mortgage
Notes
Staying secure when looking for property
Ensure you're up to date with our latest advice on how to avoid fraud or scams when looking for property online.
Visit our security centre to find out moreDisclaimer - Property reference PUL150336. The information displayed about this property comprises a property advertisement. Rightmove.co.uk makes no warranty as to the accuracy or completeness of the advertisement or any linked or associated information, and Rightmove has no control over the content. This property advertisement does not constitute property particulars. The information is provided and maintained by Batcheller Monkhouse, Pulborough. Please contact the selling agent or developer directly to obtain any information which may be available under the terms of The Energy Performance of Buildings (Certificates and Inspections) (England and Wales) Regulations 2007 or the Home Report if in relation to a residential property in Scotland.
*This is the average speed from the provider with the fastest broadband package available at this postcode. The average speed displayed is based on the download speeds of at least 50% of customers at peak time (8pm to 10pm). Fibre/cable services at the postcode are subject to availability and may differ between properties within a postcode. Speeds can be affected by a range of technical and environmental factors. The speed at the property may be lower than that listed above. You can check the estimated speed and confirm availability to a property prior to purchasing on the broadband provider's website. Providers may increase charges. The information is provided and maintained by Decision Technologies Limited. **This is indicative only and based on a 2-person household with multiple devices and simultaneous usage. Broadband performance is affected by multiple factors including number of occupants and devices, simultaneous usage, router range etc. For more information speak to your broadband provider.
Map data ©OpenStreetMap contributors.







