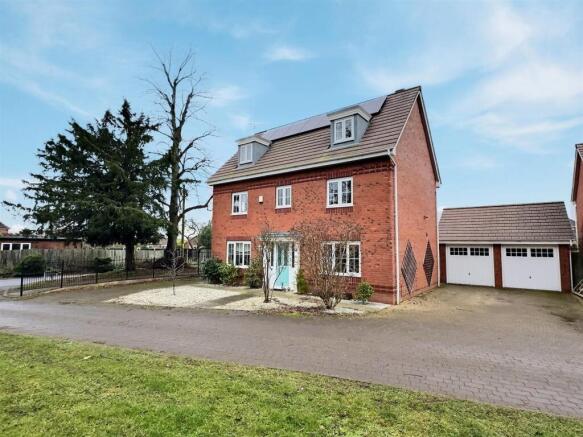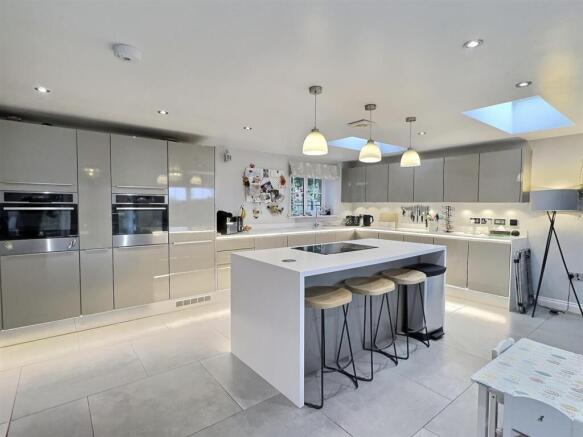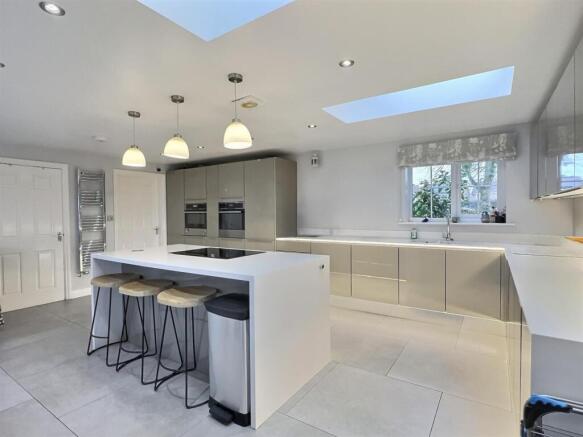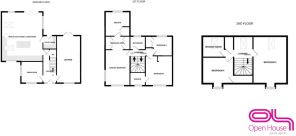
School Lane, Stafford

- PROPERTY TYPE
Detached
- BEDROOMS
5
- BATHROOMS
4
- SIZE
2,207 sq ft
205 sq m
- TENUREDescribes how you own a property. There are different types of tenure - freehold, leasehold, and commonhold.Read more about tenure in our glossary page.
Freehold
Key features
- Modern Executive Style Home
- Double Garage
- Garden
- Solar Panels
- Two En-Suite Bathrooms
- Spectacular Large Open Plan Kitchen/Living Room
- Lounge & Separate Dining Room
- Popular Location With Great Access To The M6 & Town Centre
- Please see Virtual 3d Tour & Video Tour
Description
Welcome to this spectacular five-bedroom detached property, a true family dream home located on the sought-after School Lane in Stafford. Perfectly blending style, space, and convenience, this home offers an exceptional opportunity to enjoy contemporary living in a prime residential area. With outstanding local amenities and superb transport links, this property is sure to captivate.
Property Highlights:
Generous Living Space: A welcoming entrance hall with a guest WC leads to a spacious living room, complete with double doors that open to the landscaped rear garden.
Show-Stopping Kitchen: The heart of the home is the expansive open-plan kitchen and family room, fitted with a high-specification kitchen, utility room, and stunning tri-fold doors that flood the space with natural light.
Five Bedrooms: Spanning three floors, the property boasts a luxurious master suite with a dressing area and en-suite, a second bedroom with en-suite, three further bedrooms, a family bathroom, and a shower room.
Outdoor Living: A beautifully maintained rear garden with paved seating areas and a lawn is perfect for entertaining, while a block-paved driveway accommodates up to six vehicles and provides access to the double detached garage.
Location & Local Area: School Lane is a highly desirable address in Stafford, offering excellent access to both the bustling County town of Stafford and the M6 motorway, making it ideal for commuters. The area is home to top-rated schools, including Stafford Grammar School and Blessed William Howard Catholic High School, making it a perfect choice for families.
Stafford itself offers a vibrant mix of high-street shops, independent boutiques, cafes, and restaurants. For outdoor enthusiasts, nearby Victoria Park and Stafford Castle provide beautiful green spaces to explore. The town also boasts excellent transport links with a mainline train station offering routes to Birmingham, Manchester, and London Euston, and easy access to the M6 for national travel.
Don't Miss Out! This stunning property on School Lane is more than a house—it's a home where cherished memories will be made. With its contemporary design, extensive living space, and superb location, this is a rare opportunity that won’t last long. Schedule your viewing today!
Ground Floor -
Entrance Hall -
Lounge - 6.50 x 3.54 (21'3" x 11'7") - The lounge is a generously proportioned and inviting space, beautifully illuminated by natural light streaming through both the front-facing window and rear French doors, which provide seamless access to the garden. The room features a stunning feature fireplace with an elegant surround, creating a cosy focal point. Soft carpeting underfoot complements the neutral décor, allowing prospective tenants to personalize the space effortlessly. With ample room for a variety of furniture arrangements, this lounge is ideal for relaxation or entertaining guests. The dual-aspect lighting ensures the room is bright and airy throughout the day, enhancing its welcoming atmosphere.
Dining Room - 2.96 x 3.24 (9'8" x 10'7") - The dining room, currently utilized as a vibrant playroom, offers a versatile space suitable for various uses. The room is filled with natural light from a large window overlooking the front aspect, creating a bright and cheerful atmosphere. The standout feature is the colourful geometric wall design, adding character and creativity to the space. With neutral carpeting and ample floor area, this room can easily be adapted to serve as a formal dining area, home office, or hobby room, catering to the needs of the next occupant.
Open Plan Kitchen/ Living Room - 6.79 x 6.11 (22'3" x 20'0") - The open-plan kitchen and living room has been masterfully designed to combine style with functionality. The kitchen features sleek, high-gloss units complemented by integrated appliances, including double ovens, and is highlighted by an expansive central island with a built-in induction hob and breakfast bar. Overhead pendant lighting adds a modern touch, while skylights and large windows flood the area with natural light. The living space extends seamlessly into a dining and relaxation area, with ample room for a large dining table and comfortable seating. Sliding glass doors lead directly to the rear garden, creating a perfect indoor-outdoor flow for entertaining or family living. This versatile space is the heart of the home, ideal for modern lifestyles.
Utility Room - 1.74 x 2.03 (5'8" x 6'7") - The utility room offers convenient access to the rear garden via a double-glazed door. It features tiled flooring for practicality, fitted units, and worktops complete with a sink unit and mixer tap. Additionally, the space houses a wall-mounted gas central heating boiler, making it both functional and well-equipped for everyday needs.
Guest Wc - The guest WC is beautifully appointed with tiled flooring, a sleek heated chrome towel radiator, and a modern suite comprising a WC and a vanity-style wash hand basin with mixer taps, complemented by stylish tiled splashbacks.
First Floor -
Master Bedroom - 4.73 x 3.23 (15'6" x 10'7") - The master bedroom is a spacious and elegantly styled retreat, featuring plush carpeting and tasteful decor with a feature wall. Two double-glazed windows flood the room with natural light, creating a bright and airy atmosphere. This well-proportioned bedroom offers ample space for furnishings and provides a peaceful sanctuary to unwind.
Dressing Area - 3.23 x 1.69 (10'7" x 5'6") -
Luxury En-Suite - 3.21 x 3.10 (10'6" x 10'2") - The luxury en-suite bathroom is a statement of modern sophistication and functionality. Featuring a spacious walk-in shower with a rainfall showerhead, a freestanding bathtub, and sleek tiled walls and flooring, this space exudes contemporary elegance. The double vanity units with vessel sinks and illuminated mirrors provide ample storage and a touch of luxury. A chrome heated towel radiator adds to the practicality, while the large window allows for natural light, enhancing the serene ambiance. This en-suite perfectly combines comfort and style for a truly indulgent experience.
Bedroom Two - 3.84 x 3.53 (12'7" x 11'6") - Bedroom Two offers a versatile and spacious layout, perfect for a child's bedroom, home office, or guest room. The large window provides plenty of natural light, creating a bright and welcoming atmosphere. Neutral décor ensures flexibility for personal styling, while the room's ample floor space allows for a variety of furniture arrangements to suit your needs. A charming and functional space, ideal for family living or creative use.
En-Suite - 1.75 x 2.01 (5'8" x 6'7") - This en-suite features a front-facing UPVC double-glazed window that fills the space with natural light. It includes a modern suite comprising a WC, a stylish vanity-style wash hand basin, and a tiled shower cubicle. A radiator adds to the practicality and comfort of this well-appointed room.
Bedroom Five - 2.59 x 2.95 (8'5" x 9'8") - This cosy bedroom features a rear-facing UPVC double-glazed window that provides a delightful view and fills the space with natural light. The room is versatile, perfect for use as a child’s bedroom, nursery, or home office. It includes a radiator for added comfort and offers a peaceful retreat within the home.
Bathroom - 1.68 x 2.03 (5'6" x 6'7") - This modern family bathroom features a front-facing UPVC double-glazed window, allowing natural light to enhance the space. The suite comprises a WC, a vanity-style wash hand basin with ample storage, and a tiled bath complete with a shower for added convenience. The tiled flooring and splashbacks provide a contemporary and practical finish, while the radiator ensures comfort. A large mirror adds to the sense of space and light, making this bathroom a functional yet inviting area.
Second Floor -
Bedroom Three - 4.96 x 3.60 (16'3" x 11'9") - This versatile bedroom is located on the top floor, benefiting from charming sloped ceilings and a bright and airy ambiance. Dual-aspect UPVC double-glazed windows flood the room with natural light, creating a warm and welcoming space. Currently utilized as both a bedroom and home office, the layout offers plenty of flexibility to suit your lifestyle needs. The room is completed with a radiator for year-round comfort and neutral decor, providing an ideal canvas for personal touches.
Bedroom Four - 2.75 x 3.32 (9'0" x 10'10") - This charming fourth bedroom is positioned at the front of the property, featuring a large UPVC double-glazed window that allows plenty of natural light to flood the room, creating a bright and inviting atmosphere. The room benefits from a built-in cupboard, offering convenient storage for clothes, toys, or other belongings, helping to keep the space clutter-free. A wall-mounted radiator ensures the room remains warm and comfortable throughout the year. With its practical layout and versatility, this bedroom is ideal for use as a child's room, guest accommodation, or even a cosy home office.
Shower Room - 2.12 x 2.30 (6'11" x 7'6") - This stylish shower room boasts a contemporary design and features a skylight window that fills the space with natural light, creating an airy and open feel. It includes a fully tiled shower cubicle with a modern shower unit, a vanity-style wash hand basin with mixer tap and storage underneath, and a low-level WC. The room is completed with a wall-mounted radiator, ensuring warmth and comfort, and wood-effect flooring for a sleek, modern finish. Perfectly designed for convenience and practicality, this shower room is an excellent addition to the home.
Garden - The garden is a delightful outdoor space offering a blend of relaxation and practicality. Featuring a well-maintained lawn, paved seating areas ideal for outdoor dining or lounging, and decorative borders, it provides a serene environment for entertaining or unwinding. The garden also benefits from a children's play area and mature shrubs for added privacy. To the rear, a convenient garden shed offers ample storage, while gated access adds practicality. This enclosed outdoor retreat is perfect for families or those who enjoy spending time in their private green space.
Double Garage - 5.26 x 5.36 (17'3" x 17'7") - The double garage offers exceptional functionality, featuring two up-and-over doors for easy access, a boarded loft space for additional storage, and the convenience of power and lighting. Additionally, a side personnel door provides direct access to the garden, enhancing practicality and usability.
Brochures
School Lane, Stafford- COUNCIL TAXA payment made to your local authority in order to pay for local services like schools, libraries, and refuse collection. The amount you pay depends on the value of the property.Read more about council Tax in our glossary page.
- Band: F
- PARKINGDetails of how and where vehicles can be parked, and any associated costs.Read more about parking in our glossary page.
- Garage,Driveway
- GARDENA property has access to an outdoor space, which could be private or shared.
- Yes
- ACCESSIBILITYHow a property has been adapted to meet the needs of vulnerable or disabled individuals.Read more about accessibility in our glossary page.
- Ask agent
School Lane, Stafford
Add an important place to see how long it'd take to get there from our property listings.
__mins driving to your place
Get an instant, personalised result:
- Show sellers you’re serious
- Secure viewings faster with agents
- No impact on your credit score
Your mortgage
Notes
Staying secure when looking for property
Ensure you're up to date with our latest advice on how to avoid fraud or scams when looking for property online.
Visit our security centre to find out moreDisclaimer - Property reference 33623423. The information displayed about this property comprises a property advertisement. Rightmove.co.uk makes no warranty as to the accuracy or completeness of the advertisement or any linked or associated information, and Rightmove has no control over the content. This property advertisement does not constitute property particulars. The information is provided and maintained by Open House Estate Agents, Nationwide. Please contact the selling agent or developer directly to obtain any information which may be available under the terms of The Energy Performance of Buildings (Certificates and Inspections) (England and Wales) Regulations 2007 or the Home Report if in relation to a residential property in Scotland.
*This is the average speed from the provider with the fastest broadband package available at this postcode. The average speed displayed is based on the download speeds of at least 50% of customers at peak time (8pm to 10pm). Fibre/cable services at the postcode are subject to availability and may differ between properties within a postcode. Speeds can be affected by a range of technical and environmental factors. The speed at the property may be lower than that listed above. You can check the estimated speed and confirm availability to a property prior to purchasing on the broadband provider's website. Providers may increase charges. The information is provided and maintained by Decision Technologies Limited. **This is indicative only and based on a 2-person household with multiple devices and simultaneous usage. Broadband performance is affected by multiple factors including number of occupants and devices, simultaneous usage, router range etc. For more information speak to your broadband provider.
Map data ©OpenStreetMap contributors.





