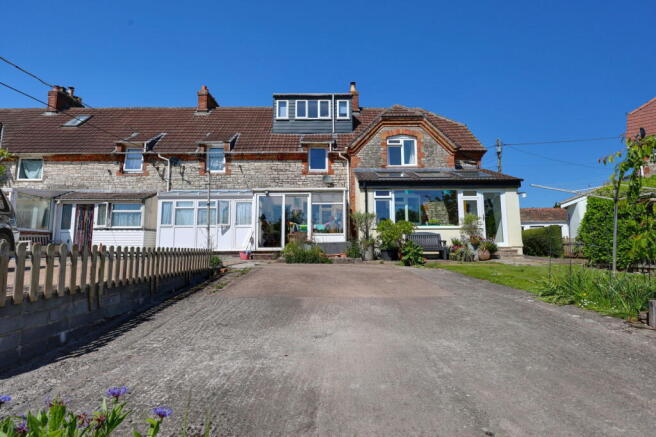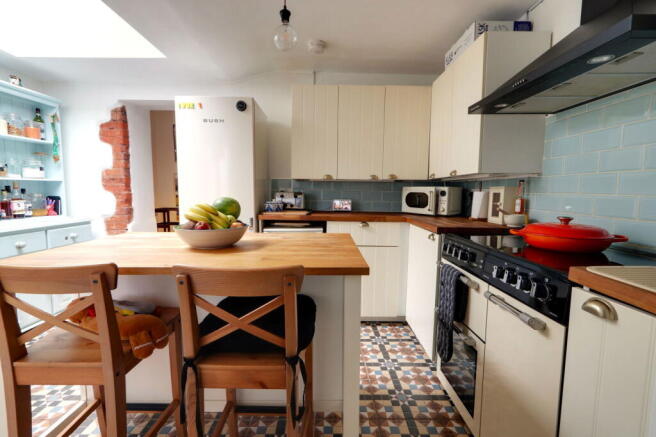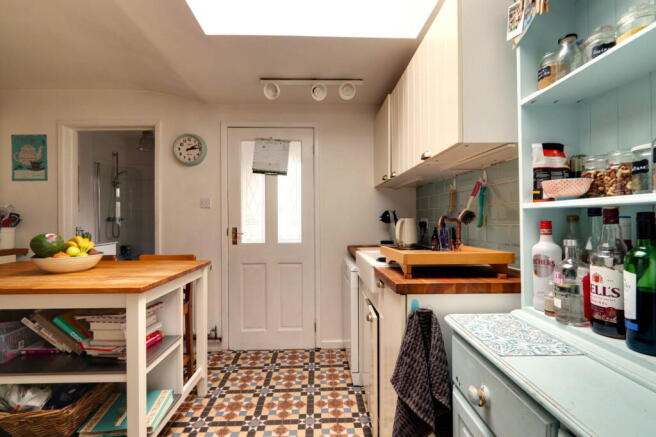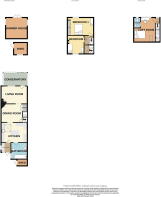Sunnyside, Main Street, Farrington Gurney, Bristol, BS39 6UN

- PROPERTY TYPE
Terraced
- BEDROOMS
3
- BATHROOMS
2
- SIZE
926 sq ft
86 sq m
- TENUREDescribes how you own a property. There are different types of tenure - freehold, leasehold, and commonhold.Read more about tenure in our glossary page.
Freehold
Key features
- Stone Built Character Cottage
- Enjoys Rural Views to the Front and Rear Overlooking Fields
- Extended Kitchen With A Separate Utility Space.
- Dining room With A Separate Living Room With An Open Fire
- Conservatory
- Three Bedrooms Including An Attic Room
- Bathroom And An En-suite
- 250ft Southerly Facing Rear Garden To Enjoy
- Summer House With Solar Powered Electric And Further Sheds
- Driveway Parking For Two Cars To The Rear
Description
Quote Reference NF0664 To Arrange Your Viewing
Unexpectedly back to the market and reduced for a quick sale.
Nestled in a serene village surrounded by rolling green hills lies a charming terraced cottage waiting to enchant you. This picturesque stone-built home, dating back to 1888, exudes character and warmth, boasting a unique blend of old-world charm and modern comfort.
As you enter, you are greeted by an inviting entrance hall that doubles as a convenient utility space. The kitchen is a culinary haven, featuring wooden worktops, ample space to cook and entertain, and a delightful atrium roof light that bathes the room in natural light. The kitchen seamlessly flows into a cosy dining room, perfect for intimate gatherings.
The living room exudes a cosy ambiance with its open fireplace, creating a welcoming space to unwind and relax. The adjacent conservatory offers a tranquil retreat, overlooking the expansive rear gardens. A modern bathroom with a white suite adds a touch of luxury to everyday living.
Venture upstairs to discover three beautifully appointed bedrooms, each offering its own unique charm. The loft room on the second floor is a hidden gem, boasting a dormer window that frames breath-taking countryside views. An en-suite toilet and sink add convenience and privacy to this serene retreat.
Step outside into the enchanting rear garden, a 250ft oasis of natural beauty. From the lawn area to the planted borders, vegetable patch, and fruit trees, this garden is a horticultural delight. A large summer house with solar-powered electricity beckons you to enjoy alfresco living at its finest, while a wooden deck and pergola offer the perfect spot to savour barbecues and drinks with loved ones against a backdrop of rolling countryside.
Located in the tranquil village of Farrington Gurney, this idyllic retreat offers a peaceful escape from the hustle and bustle of modern life. The surrounding countryside beckons with its verdant meadows and winding trails, inviting you to explore nature's beauty at your leisure. Whether you seek outdoor adventures or quiet moments of reflection, Farrington Gurney is a place where time slows down, allowing you to savour the simple pleasures of life.
Come and experience the magic of this terraced cottage and its enchanting surroundings in Farrington Gurney. Embrace the beauty of the present moment and immerse yourself in a world of tranquillity and charm.
Hall/Utility Room - 1.76m x 0.91m (5'9" x 2'11")
Kitchen - 4.04m x 2.73m (13'3" x 8'11")
Bathroom - 2.27m x 2.04m (7'5" x 6'8")
Dining Room - 4.01m x 2.42m (13'1" x 7'11")
Living Room - 3.99m x 3.59m (13'1" x 11'9")
Conservatory - 3.21m x 2.51m (10'6" x 8'2")
Landing
Bedroom One - 4.05m x 2.66m (13'3" x 8'8")
Bedroom Two - 3.49m x 2.24m (11'5" x 7'4")
2nd Floor Landing
Bedroom Three - 3.71m x 2.98m (12'2" x 9'9")
En-suite
Rear Garden - 75m x 0m (246'0" x 0'0")
Front Garden
Driveway
Brochures
Brochure 1- COUNCIL TAXA payment made to your local authority in order to pay for local services like schools, libraries, and refuse collection. The amount you pay depends on the value of the property.Read more about council Tax in our glossary page.
- Band: B
- PARKINGDetails of how and where vehicles can be parked, and any associated costs.Read more about parking in our glossary page.
- Driveway
- GARDENA property has access to an outdoor space, which could be private or shared.
- Private garden
- ACCESSIBILITYHow a property has been adapted to meet the needs of vulnerable or disabled individuals.Read more about accessibility in our glossary page.
- Ask agent
Sunnyside, Main Street, Farrington Gurney, Bristol, BS39 6UN
Add an important place to see how long it'd take to get there from our property listings.
__mins driving to your place
Get an instant, personalised result:
- Show sellers you’re serious
- Secure viewings faster with agents
- No impact on your credit score
Your mortgage
Notes
Staying secure when looking for property
Ensure you're up to date with our latest advice on how to avoid fraud or scams when looking for property online.
Visit our security centre to find out moreDisclaimer - Property reference S1188502. The information displayed about this property comprises a property advertisement. Rightmove.co.uk makes no warranty as to the accuracy or completeness of the advertisement or any linked or associated information, and Rightmove has no control over the content. This property advertisement does not constitute property particulars. The information is provided and maintained by eXp UK, South West. Please contact the selling agent or developer directly to obtain any information which may be available under the terms of The Energy Performance of Buildings (Certificates and Inspections) (England and Wales) Regulations 2007 or the Home Report if in relation to a residential property in Scotland.
*This is the average speed from the provider with the fastest broadband package available at this postcode. The average speed displayed is based on the download speeds of at least 50% of customers at peak time (8pm to 10pm). Fibre/cable services at the postcode are subject to availability and may differ between properties within a postcode. Speeds can be affected by a range of technical and environmental factors. The speed at the property may be lower than that listed above. You can check the estimated speed and confirm availability to a property prior to purchasing on the broadband provider's website. Providers may increase charges. The information is provided and maintained by Decision Technologies Limited. **This is indicative only and based on a 2-person household with multiple devices and simultaneous usage. Broadband performance is affected by multiple factors including number of occupants and devices, simultaneous usage, router range etc. For more information speak to your broadband provider.
Map data ©OpenStreetMap contributors.




