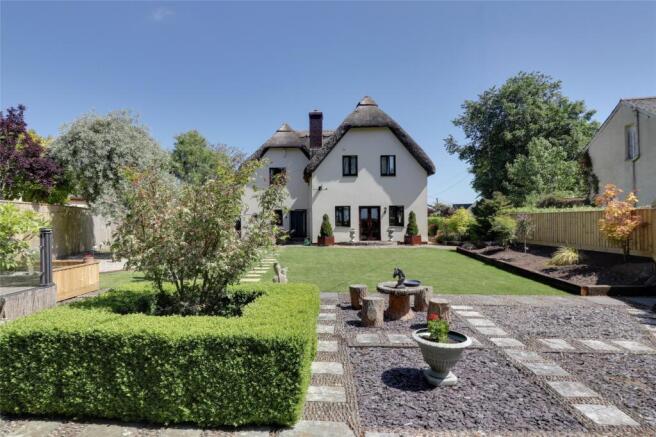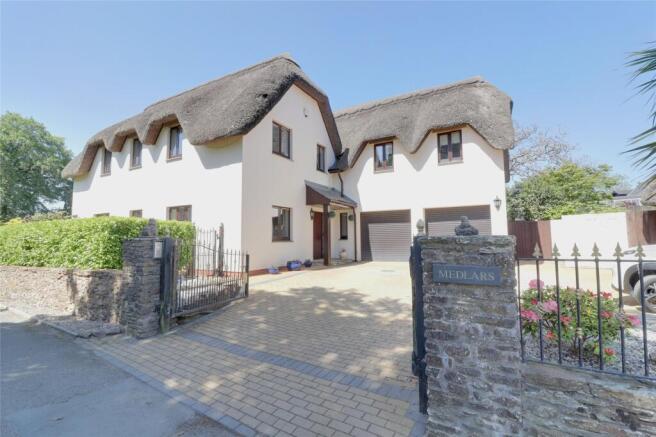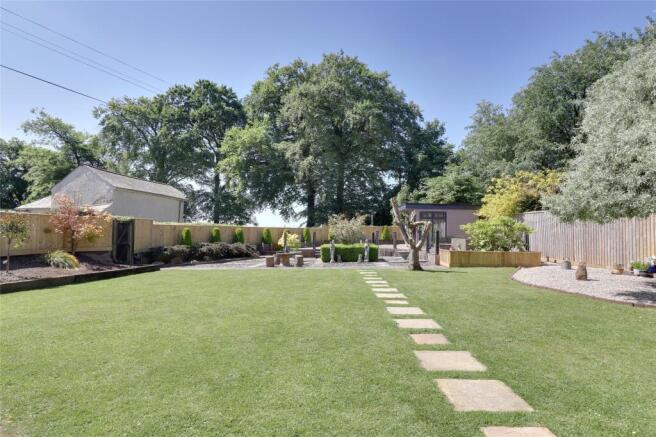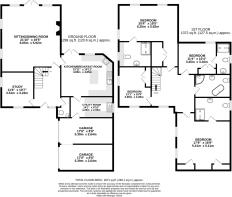
Beaford, Winkleigh, Devon, EX19

- PROPERTY TYPE
Detached
- BEDROOMS
4
- BATHROOMS
3
- SIZE
Ask agent
- TENUREDescribes how you own a property. There are different types of tenure - freehold, leasehold, and commonhold.Read more about tenure in our glossary page.
Freehold
Key features
- Thatched roof
- Tucked away position
- Views
- 4 double bedrooms
- Four bathrooms (3 en suite)
- 2 reception rooms
- Refitted kitchen/breakfast room
- Office/garden room
- Double garage
- Parking for 4/5
Description
An in out sandstone coloured paviour drive, behind wrought iron gates, provides plenty of parking and leads not only to the front entrance but also the twin garages that have electrically operated up and over doors.
Beyond the covered entrance is a most welcoming reception hall that sets the scene for the rest of the home. Immediately on the left is a good sized double aspect study complete with two works station desk top and being of a good size could be used as a 5th bedroom should the need ever arise. On the opposite side is found the cloakroom complete with WC, wash hand basin and plenty of space for coats etc. The hall opens into a most impressive double aspect sitting/dining room having picture windows overlooking and doors leading out into the garden and on one wall is found a large brick fireplace and hearth, with mantel above and gas log effect stove inset.
Under the current vendors ownership, the kitchen/breakfast room has been completely remodelled and as such now provides a great space for those who enjoy cooking and being sociable all in the same room! There is a plethora of soft close units both wall, floor and drawers all set under long runs of work top and a separate island unit with industrial style lighting above provides yet more storage. Adjacent to the utility room door is found a dresser unit with a bottle storage rack adjacent. Appliances include a 5-ring induction hob with extractor and light above, twin fan assisted ovens (one also steams),
dishwasher, under counter fridge, InSinkErator instant hot water tap and there is space for a larger style American Fridge Freezer adjacent to the door leading to the utility room. This room has extensive wall and floor drawer units with two long runs of work surface under which there is ample space for a washing machine, tumble dryer and so on. A door leads off to the garage.
Stairs lead from the reception hall up to a well-proportioned galleried landing off which all the bedrooms lead and provides access to the partially boarded insulated loft via a fold away ladder. The two larger, of the three double bedroom suites, are double aspect one having walk-in clothes closet and distant views whilst the other has two separate built in wardrobes. Each one offers stylish shower rooms with twin headed showers, large semi pedestal wash hand basins, w.c. with concealed cisterns and heated towel rails. The third suite enjoys views across the garden to the moors in the distance and along with having a built in wardrobe there is an en suite shower room with twin headed shower, w.c., semi pedestal wash hand basin and heated towel rail. The remaining bedroom is a double with fitted wardrobe and twin aspect.
The family bathroom is opposite this bedroom and again is of a good size having an acorn shaped bath with central floor standing taps and shower head, a separate walk in shower, large semi pedestal wash hand basin, w.c. with concealed cistern and heated towel rail.
Outside
There is ample parking for several vehicles. The garage has had a stud wall put in to create two distinct areas one having the boiler at one end, with twin pressurised hot water tanks adjacent. Power and light are laid on. Garden room/Office at the end of the garden with power and light laid on.
Gardens
Betwixt the two drive entrances is a raised stonewall bed whilst the majority of the garden is accessed from within the house or down the side via a resin path in similar colour to the drive. This leads to a large paved terrace that runs adjacent to the sitting room and kitchen and, being southerly facing, is a great location to while away the day during the heat of the summer. The lawn stretches out down the garden where it meets part of the garden that we understand was formerly part of the Beaford Arts Centre in years gone by. It follows a lovely mosaic form with cobbled paths and privet hedging and red dogwood. Beyond this is a large raised composite decking with inset led edge lighting and glass balustrades which allows you to sit and enjoy the view, uninterrupted, back down the garden to the house save for some of the planting. The garden has some lovely plants and shrubs within giving form and structure.
Agents note
A neighbours house has access across the drive (in part) for filling up of their oil tank and also a small area to enable decorating of one of the walls of their garage.
The thatched ridge was renewed in May 2023
Leave Torrington taking the A386 towards Okehampton and at the bottom of the hill, turn left onto the A3124 towards Winkleigh. Pass RHS Rosemoor and continue for several miles until reaching Beaford. Take the right turn just before the Beaford Community Primary and Nursery School into Green Lane and continue round the bend and take the first lane on the right hand side where the property will be seen on the left hand side facing.
From the M5 and Exeter take the A30 heading west towards Bodmin/ Okehampton for about 17 miles leaving at the Whiddon Down junction taking the A3124 signed Winkleigh and Torrington for about 5 miles. At the T junction turn left onto the A3072 and after a mile turn right back onto the A3124 signed Winkleigh and Torrington. After 200 yards turn left keeping on the A3124 bypassing the village of Winkleigh to the junction with the B3220. Turn left signed towards Torrington and Bideford, continuing for about 7 miles into the village of Beaford turning left into Green Lane beside the Beaford Community Primary and Nursery School the Beaford Community Primary and Nursery School into Green Lane and continue round the bend and take the first lane on the right hand side where the property will be seen on the left hand side facing.
what3words.com/resonated.snipped.maker
Sitting / Dining Room
6.65m x 5.92m
Kitchen / Breakfast Room
4.85m x 4.85m
Study
3.5m x 3.23m
Utility Room
4.3m x 2.08m
Garage
5.38m x 2.64m
Garage
5.38m x 2.64m
Bedroom
6.2m x 5.92m
Bedroom
3.45m x 3.15m
Bedroom
4m x 3.28m
Bedroom
5.4m x 5.1m
EPC
D
Council Tax Band
F- Torridge District Council
Tenure
Freehold
Services
Mains water, electric and drainage. Oil fired heating. LPG for the gas log effect stove.
Viewing Arrangements
Strictly by appointment only with sole selling agent.
Agents Note
A neighbours house has access across the drive (in part) for filling up of their oil tank and also a small area to enable decorating of one of the walls of their garage. The thatched ridge was renewed in May 2023.
Brochures
Particulars- COUNCIL TAXA payment made to your local authority in order to pay for local services like schools, libraries, and refuse collection. The amount you pay depends on the value of the property.Read more about council Tax in our glossary page.
- Band: F
- PARKINGDetails of how and where vehicles can be parked, and any associated costs.Read more about parking in our glossary page.
- Yes
- GARDENA property has access to an outdoor space, which could be private or shared.
- Yes
- ACCESSIBILITYHow a property has been adapted to meet the needs of vulnerable or disabled individuals.Read more about accessibility in our glossary page.
- Ask agent
Energy performance certificate - ask agent
Beaford, Winkleigh, Devon, EX19
Add an important place to see how long it'd take to get there from our property listings.
__mins driving to your place
Get an instant, personalised result:
- Show sellers you’re serious
- Secure viewings faster with agents
- No impact on your credit score
Your mortgage
Notes
Staying secure when looking for property
Ensure you're up to date with our latest advice on how to avoid fraud or scams when looking for property online.
Visit our security centre to find out moreDisclaimer - Property reference TOR200062. The information displayed about this property comprises a property advertisement. Rightmove.co.uk makes no warranty as to the accuracy or completeness of the advertisement or any linked or associated information, and Rightmove has no control over the content. This property advertisement does not constitute property particulars. The information is provided and maintained by Fine & Country, Torrington. Please contact the selling agent or developer directly to obtain any information which may be available under the terms of The Energy Performance of Buildings (Certificates and Inspections) (England and Wales) Regulations 2007 or the Home Report if in relation to a residential property in Scotland.
*This is the average speed from the provider with the fastest broadband package available at this postcode. The average speed displayed is based on the download speeds of at least 50% of customers at peak time (8pm to 10pm). Fibre/cable services at the postcode are subject to availability and may differ between properties within a postcode. Speeds can be affected by a range of technical and environmental factors. The speed at the property may be lower than that listed above. You can check the estimated speed and confirm availability to a property prior to purchasing on the broadband provider's website. Providers may increase charges. The information is provided and maintained by Decision Technologies Limited. **This is indicative only and based on a 2-person household with multiple devices and simultaneous usage. Broadband performance is affected by multiple factors including number of occupants and devices, simultaneous usage, router range etc. For more information speak to your broadband provider.
Map data ©OpenStreetMap contributors.





