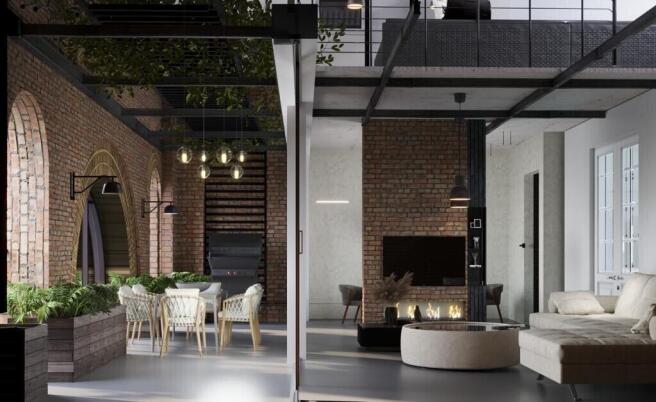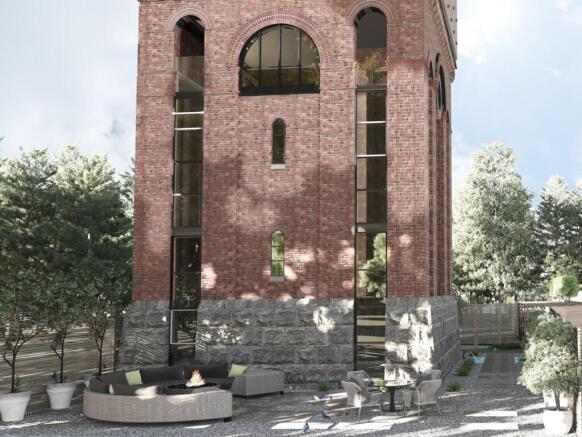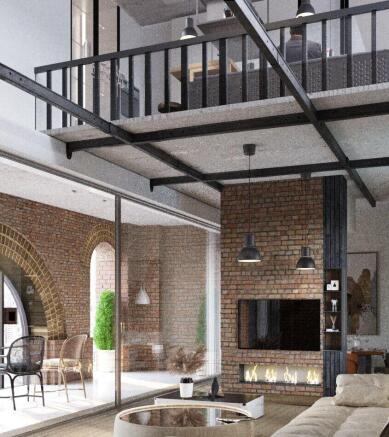Lyons Hall Road, Braintree, Essex, CM7
- PROPERTY TYPE
Plot
- BEDROOMS
4
- BATHROOMS
4
- SIZE
Ask agent
Key features
- Former Water Tower
- Planning Permission Granted
Description
The water tower's design is characteristic of its era, showcasing unique artistic, architectural, historical, and engineering elements. The approved plans outline four bedrooms, each with its own ensuite bathroom, arranged over the ground and first floors. The second floor will serve as the main reception area, featuring an open-plan layout and a private terrace. The uppermost level, housed within the original tank structure, will accommodate the kitchen/family area, a utility room, and a creatively designed mezzanine.
Planning permission was granted by Braintree District Council in August 2022 under application number 22/02126/FUL. Additional details and the full conditions of the scheme are available on Braintree District Council’s planning website.
Accessed from Lyons Hall Road via a private gated drive, the property sits adjacent to its eastern boundary. The proposed garden areas lie to the north and east, with parking at the front. The site, not including the driveway, measures approximately 13.7 x 22.4 meters 0.1 acres.
This property currently has many hazards and in order to view the property on all floors one will need to use a metal ladder and the following applies:
- Viewers must be physically fit and able to climb ladders
- Viewings by appointment only
- No children on viewings
- Suitable footwear must be worn (no flipflop, heels etc)
- You may be required to wear safety equipment to access the property
IMPORTANT NOTE TO POTENTIAL PURCHASERS & TENANTS:
We endeavour to make our particulars accurate and reliable, however, they do not constitute or form part of an offer or any contract and none is to be relied upon as statements of representation or fact. The services, systems and appliances listed in this specification have not been tested by us and no guarantee as to their operating ability or efficiency is given. All photographs and measurements have been taken as a guide only and are not precise. Floor plans where included are not to scale and accuracy is not guaranteed. If you require clarification or further information on any points, please contact us, especially if you are travelling some distance to view. POTENTIAL PURCHASERS: Fixtures and fittings other than those mentioned are to be agreed with the seller. POTENTIAL TENANTS: All properties are available for a minimum of six months, with the exception of short term accommodation. A security deposit of at least one month’s rent is required. Rent is to be paid one month in advance. It is the tenant’s responsibility to insure any personal possessions.
BUYERS INFORMATION
To conform with government Money Laundering Regulations 2019, we are required to confirm the identity of all prospective buyers. We use the services of a third party, Lifetime Legal, who will contact you directly at an agreed time to do this. They will need the full name, date of birth and current address of all buyers. There is a nominal charge of £60 plus VAT for this (for the transaction not per person), payable direct to Lifetime Legal. Please note, we are unable to issue a memorandum of sale until the checks are complete.
REFERRAL FEES
We may refer you to recommended providers of ancillary services such as Conveyancing, Financial Services, Insurance and Surveying. We may receive a commission payment fee or other benefit (known as a referral fee) for recommending their services. You are not under any obligation to use the services of the recommended provider. The ancillary service provider may be an associated company of Intercounty.'
IGD240405/5
Brochures
Web DetailsFull Brochure PDFLyons Hall Road, Braintree, Essex, CM7
NEAREST STATIONS
Distances are straight line measurements from the centre of the postcode- Braintree Station2.1 miles
- Braintree Freeport Station2.4 miles
- Cressing Station3.6 miles



Notes
Disclaimer - Property reference IGD240405. The information displayed about this property comprises a property advertisement. Rightmove.co.uk makes no warranty as to the accuracy or completeness of the advertisement or any linked or associated information, and Rightmove has no control over the content. This property advertisement does not constitute property particulars. The information is provided and maintained by Intercounty, Great Dunmow. Please contact the selling agent or developer directly to obtain any information which may be available under the terms of The Energy Performance of Buildings (Certificates and Inspections) (England and Wales) Regulations 2007 or the Home Report if in relation to a residential property in Scotland.
Map data ©OpenStreetMap contributors.




