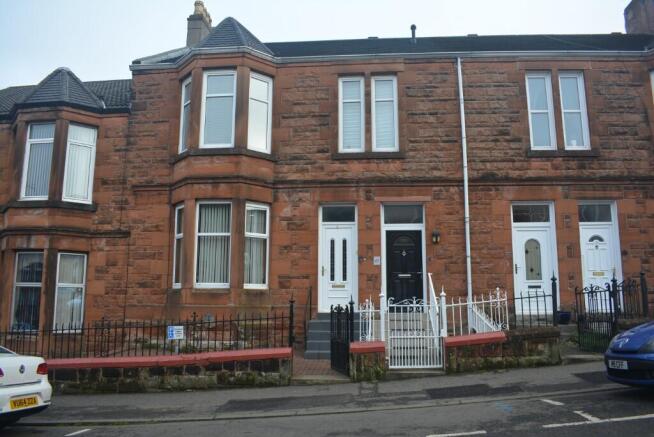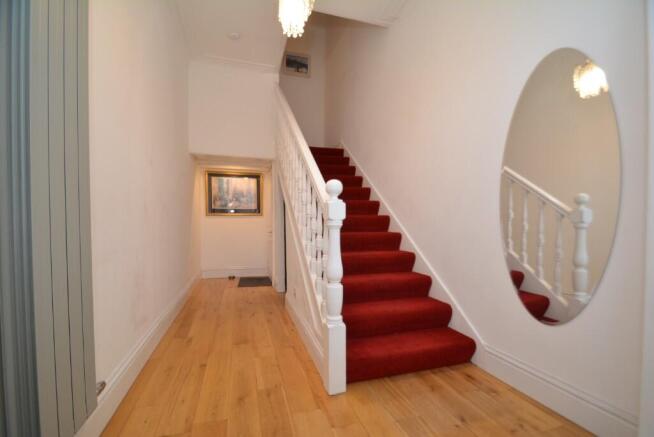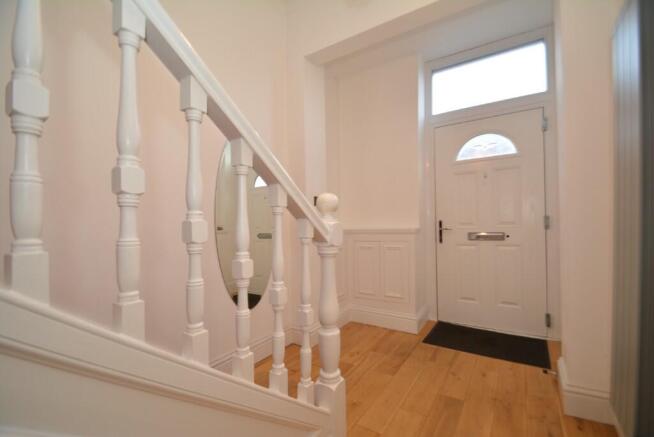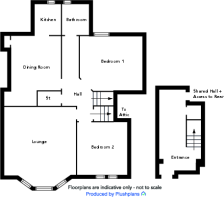Ewing Street, Glasgow, G73

- PROPERTY TYPE
Flat
- BEDROOMS
2
- BATHROOMS
1
- SIZE
1,087 sq ft
101 sq m
- TENUREDescribes how you own a property. There are different types of tenure - freehold, leasehold, and commonhold.Read more about tenure in our glossary page.
Ask agent
Description
Situated within a traditional two storey red sandstone fronted property, the roof covering of the building has been maintained and the rear elevation re-rendered. Internally the property has been modernised to retain features including ornate cornicing and a decorative ceiling rose within the lounge, the specification is complemented by solid hard wood flooring to the entrance hall and dining room, modern kitchen and bathroom fittings, gas central heating and double glazing.
Composite double glazed, security front door into impressive entrance hall with stairs to upper level together with access to the rear hallway with the garden beyond. A wall mounted contemporary vertical radiator retains downstairs warmth. Upper reception hall provides access to all areas of the flat, as well as two storage cupboards.
A beautifully presented and generously proportioned 17' formal bay window lounge with ornate decorative ceiling cornicing and ceiling rose, polished chrome socket covers, two double bedrooms, fabulous 17' dining room with window to rear, the original recess has been fully fitted with full height modern veneer storage units including two pull out pantry stores, integrated fridge/freezer and microwave, open plan fitted kitchen with window to rear and comprising floor and wall mounted walnut veneer fitted units with complimentary work tops, mosaic tiled splash back and tiled floor finish. Modern fitted and fully tiled bathroom comprising three piece suite with electric shower above bath and oval wash hand basin built into vanity unit, ceiling mounted downlights. There is in addition an extensive floored attic (25'5) providing storage, however could be suitable for further development (subject to obtaining the relevant Local Authority consents).
There is a private garden to rear with lawn and raised paved patio area, garden store.
* Main Door First Floor Flat
* 17' bay lounge
* 2 double bedrooms
* 17' dining room
* Fitted kitchen
* Tiled bathroom
* Extensive floored attic storage
* Private garden
ENTRANCE HALL 18'9 (5.73m) x 7'1 (2.16m)
RECEPTION HALL 21'6 (6.57m) x 6'1 (1.82m)
LOUNGE 17'0 (5.18m) x 14'6 (4.42m)
BEDROOM ONE 13'3 (4.04m) x 11'11 (3.66m)
BEDROOM TWO 11'9 (3.60m) x 9'8 (2.96m)
DINING ROOM 17'3 (5.28m) x 11'4 (3.47m)
KITCHEN 8'1 (2.47m) x 4'9 (1.44m)
BATHROOM 7'8 (2.34m) x 4'11 (1.50m)
ATTIC 25'5 (7.76m) x 18'0 (5.48m)
DATE OF ENTRY
By arrangement.
TRAVEL DIRECTIONS
Travelling north along Mill Street, past Overtoun Park on right, past Johnstone Drive on right turning left onto Bankhead Road, left onto Ewing Street and number 67 is on left.
VIEWING
By appointment with Macallans Solicitors, 236 Stonelaw Road, Burnside, G73 3SA Telephone Number: . Fax Number: .
The foregoing particulars, whilst believed to be correct, are not warranted and do not form any part of any contract. Any third party will require to satisfy themselves on any matter relating to the property. We confirm plumbing, electric and heating systems have not been tested.
- COUNCIL TAXA payment made to your local authority in order to pay for local services like schools, libraries, and refuse collection. The amount you pay depends on the value of the property.Read more about council Tax in our glossary page.
- Ask agent
- PARKINGDetails of how and where vehicles can be parked, and any associated costs.Read more about parking in our glossary page.
- On street
- GARDENA property has access to an outdoor space, which could be private or shared.
- Back garden
- ACCESSIBILITYHow a property has been adapted to meet the needs of vulnerable or disabled individuals.Read more about accessibility in our glossary page.
- Ask agent
Energy performance certificate - ask agent
Ewing Street, Glasgow, G73
Add an important place to see how long it'd take to get there from our property listings.
__mins driving to your place
Get an instant, personalised result:
- Show sellers you’re serious
- Secure viewings faster with agents
- No impact on your credit score
Your mortgage
Notes
Staying secure when looking for property
Ensure you're up to date with our latest advice on how to avoid fraud or scams when looking for property online.
Visit our security centre to find out moreDisclaimer - Property reference Cunningham. The information displayed about this property comprises a property advertisement. Rightmove.co.uk makes no warranty as to the accuracy or completeness of the advertisement or any linked or associated information, and Rightmove has no control over the content. This property advertisement does not constitute property particulars. The information is provided and maintained by Macallans, Glasgow. Please contact the selling agent or developer directly to obtain any information which may be available under the terms of The Energy Performance of Buildings (Certificates and Inspections) (England and Wales) Regulations 2007 or the Home Report if in relation to a residential property in Scotland.
*This is the average speed from the provider with the fastest broadband package available at this postcode. The average speed displayed is based on the download speeds of at least 50% of customers at peak time (8pm to 10pm). Fibre/cable services at the postcode are subject to availability and may differ between properties within a postcode. Speeds can be affected by a range of technical and environmental factors. The speed at the property may be lower than that listed above. You can check the estimated speed and confirm availability to a property prior to purchasing on the broadband provider's website. Providers may increase charges. The information is provided and maintained by Decision Technologies Limited. **This is indicative only and based on a 2-person household with multiple devices and simultaneous usage. Broadband performance is affected by multiple factors including number of occupants and devices, simultaneous usage, router range etc. For more information speak to your broadband provider.
Map data ©OpenStreetMap contributors.




