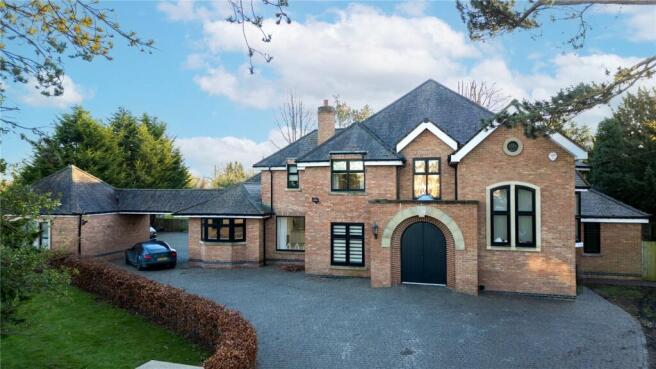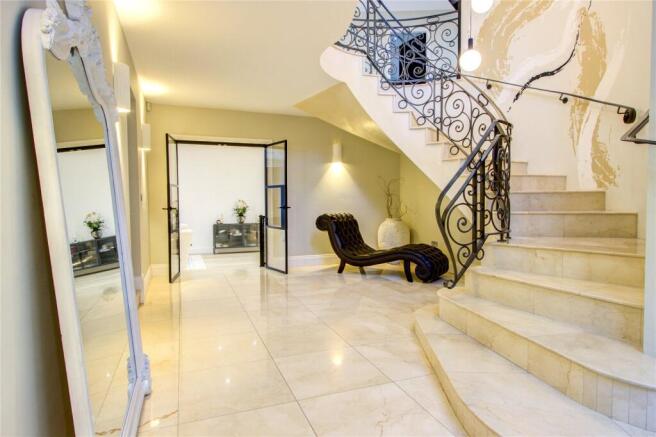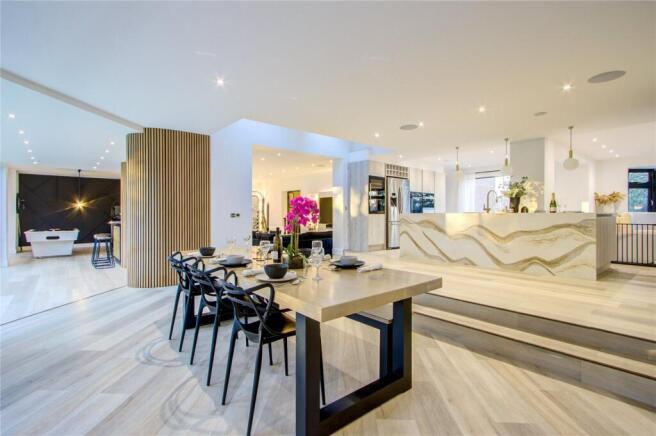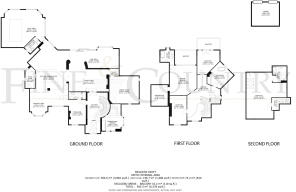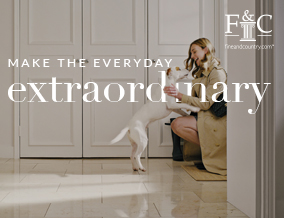
Meadow Croft, Primrose Hill, Houghton Le Spring, DH4

- PROPERTY TYPE
Detached
- BEDROOMS
5
- BATHROOMS
4
- SIZE
6,378 sq ft
593 sq m
- TENUREDescribes how you own a property. There are different types of tenure - freehold, leasehold, and commonhold.Read more about tenure in our glossary page.
Freehold
Key features
- Impressive Detached Home
- Contemporary Interior Design with Bespoke Elements
- Approx. 6,400 sq ft of Luxury Living Spaces
- Integrated Sonos Speakers Throughout
- Indoor Swimming Pool and Cinema Room
- Stunning Landscaped Gardens Set in Just Under an Acre
- Prestigious Location in Houghton-le-Spring
- Double Garage and Expansive Drive for Multiple Cars
Description
Located in the sought-after area of Primrose Hill in Houghton-le-Spring, this magnificent residence boasts five bedrooms, an indoor swimming pool, gym area, cinema room, and a large, landscaped garden. The double garage and expansive parking offers substantial space for multiple cars. There is so much to explore and admire in this remarkable home.
Accommodation in brief:
Ground Floor:
Entrance Hall | Kitchen/Dining | Living Room | Entertaining Room | Cinema Room | Utility Room | Indoor Swimming Pool | Shower Room | Sitting Room | WC/Cloakroom | Split Level Dressing Room/Fifth Bedroom
First Floor:
Principal Bedroom with Dressing Room, En-Suite Shower Room and Balcony | Double Bedroom with Balcony | Double Bedroom | Family Bathroom
Second Floor:
Bedroom with En-Suite Shower Room
Outside:
Generous Gardens, Approx. One Acre | Bar | Three Tiered Pond | Fire Pit | Ample Parking | Double Garage
Accommodation:
Ground Floor:
As you step inside, the grand reception hall immediately captivates with its breathtaking design. At its centre, a bespoke curved marble staircase, adorned with a hand-crafted cast iron banister, serves as an elegant focal point. Adding an artistic touch is a stunning hand-painted mural by renowned Australian artist Danni Simpson, beautifully following the curve of the wall up to the first floor.
Beyond the reception hall, Crittall doors lead to the heart of the home: an expansive open-plan kitchen, dining, living, and social space, meticulously designed for both stylish entertaining and everyday living. The bespoke luxury kitchen features a sleek breakfast bar and a striking quartz central island, seamlessly combining modern functionality with timeless sophistication. Integrated appliances include a double oven, wine cooler, induction hob, and dishwasher, catering to even the most discerning home chef.
The kitchen flows effortlessly into a refined dining area, where floor-to-ceiling glass sliding doors provide stunning views of the landscaped gardens. Adjacent to the dining space, bespoke curved walls with contemporary acoustic wooden panelling divide the adjoining sitting area. Here, a cosy wood-burning stove creates a perfect retreat for relaxation, whether for family evenings or hosting friends over a glass of wine.
A spacious entertainment area further enhances the ground floor, complete with a stylish bar and games space. Currently also being used by the owners as a gym area, this versatile space can easily be transformed into a games room or an additional lounge, all while offering picturesque views of the garden.
The property’s private wellness retreat is a true sanctuary, featuring an indoor swimming pool equipped with spa jets and a resistance wave system. Whether for relaxation or exercise, this space offers uninterrupted garden views through sliding patio doors, creating a seamless indoor-outdoor experience during warmer months. There’s ample room for gym equipment beside the pool, and a luxury shower room adds convenience. An air-source heat pump ensures the pool can be efficiently operated independently of the main house utilities.
For movie enthusiasts, the cinema room provides an exceptional experience with a 78-inch TV and Sony surround sound, allowing you to enjoy all the excitement of a theatre without leaving home.
The ground floor also features an additional sitting room, a WC, and a utility room with a back door for added practicality. Throughout the ground floor, underfloor heating ensures comfort, while integrated Sonos ceiling speakers elevate the ambiance, making this home a blend of luxury and thoughtful design.
First Floor:
Ascend the magnificent curved marble staircase to the first floor, illuminated by an elegant bespoke hanging light fitting. Midway up the stairs, on a split-level landing, you’ll discover a stunning dressing room. This space is fitted with custom wardrobes, mood lighting, and electric blinds, offering a luxurious retreat. If needed, this room could easily be converted back into a bedroom.
Continuing up the staircase, you arrive at a spectacular landing that overlooks the grand entrance hall below, creating a sense of openness and grandeur.
The principal suite is an extraordinary private sanctuary. It boasts a luxurious en-suite shower room with underfloor heating, a bespoke dressing room, and a balcony overlooking the landscaped garden, accessed via sleek bifold doors. Floor-to-ceiling mirrors add to the room’s opulence, while a hidden drop-down projector and Sonos speakers transforms the space into a private cinema experience, allowing you to enjoy films from the comfort of your bed.
Two additional double bedrooms are located on this floor, one of which also features a private balcony with garden views. The family bathroom is equally impressive, with a freestanding bath as its centrepiece and dual ceiling-mounted rainfall shower heads, blending luxury and functionality in a stunning design.
Second Floor:
The exceptional accommodation extends to the second floor, accessed via the elegant curved staircase. Here, you'll find an expansive bedroom suite, featuring a generously sized bedroom with ample space for a sitting area, complemented by a chic en-suite shower room. This versatile upper floor is ideal for staff accommodation, a nanny, a teenager seeking privacy, or multigenerational living, offering both comfort and independence.
Outside:
Accessed via electrically operated entrance gates, the approach to the property is both seamless and secure. The driveway provides private parking for up to seven vehicles, with additional parking available in the detached double garage—offering ample space for your luxury cars. The property is equipped with CCTV, providing enhanced security and peace of mind.
The outdoor spaces at Meadow Croft are truly spectacular. Set on just under an acre, the beautifully landscaped garden features a firepit with bespoke cushions, a stunning three-tiered pond, a stylish bar, and a spacious patio area. Perfectly designed for al fresco dining and entertaining, this outdoor haven is ideal for making the most of the warmer months.
Location:
Primrose Hill in Houghton-le-Spring is a sought-after residential area, renowned for its peaceful ambiance and picturesque surroundings. Situated in the heart of Tyne and Wear, this desirable location strikes the perfect balance between rural charm and urban convenience. Nestled amidst green spaces and scenic countryside, Primrose Hill offers a tranquil setting for families, professionals, and retirees alike. Residents can enjoy easy access to nearby walking trails and parks, making it an ideal spot for outdoor enthusiasts.
Despite its serene environment, Primrose Hill is well-connected to local amenities and larger towns. Houghton-le-Spring’s bustling town centre is just a short distance away, providing a range of shops, supermarkets, cafes, and leisure facilities. For commuters, excellent transport links to Sunderland, Durham, and Newcastle make this location highly convenient. The area is also known for its strong sense of community, with well-regarded schools and a variety of local events throughout the year. Combining natural beauty, modern convenience, and a welcoming atmosphere, Primrose Hill is a delightful place to call home.
Distances: Houghton-le-Spring – 3.1 miles | Durham – 8.8 miles | Sunderland 7.8 miles | Chester-le-Street 2.7 miles
Nearest Stations: Chester-le-Street Station – 3.3 miles
Nearest Airport: Newcastle International Airport – 18.6 miles
Services:
Mains Water Supply | Mains Electricity | Mains Drainage | Gas Central Heating/Hot Water | Underfloor Heating to the Ground Floor | Air-Source Heat Pump for the Swimming Pool
These services have not been tested and no warranty is given by the agents.
Tenure: Freehold
Local Authority: Durham County
Council Tax Band: H
EPC Rating: B
Mobile signal: All providers
Broadband provider: BT Fibre Optic with 31.13 Mbps download speed and 2.73 Mbps upload speed
Viewing Arrangements: Via the vendors’ agent: Sophie Luhr - Fine & Country Newcastle and Northumberland
The Estate Office, Rock, Alnwick, NE66 3SB
Agents Notes to Purchaser:
Although we endeavour to furnish precise information, it is strongly recommended that buyers undertake their own thorough due diligence. The onus for verifying critical details, including but not limited to floods, easements, covenants, and other property-related aspects, lies with the buyer. Our listing information is presented to the best of our knowledge and should not be the sole basis for making purchasing decisions. None of the services, systems, or appliances listed in the details have been tested by us, and we do not assure their operating ability or efficiency. Buyers are encouraged to independently assess and verify all relevant information before making any commitments.
- COUNCIL TAXA payment made to your local authority in order to pay for local services like schools, libraries, and refuse collection. The amount you pay depends on the value of the property.Read more about council Tax in our glossary page.
- Band: H
- PARKINGDetails of how and where vehicles can be parked, and any associated costs.Read more about parking in our glossary page.
- Yes
- GARDENA property has access to an outdoor space, which could be private or shared.
- Yes
- ACCESSIBILITYHow a property has been adapted to meet the needs of vulnerable or disabled individuals.Read more about accessibility in our glossary page.
- Ask agent
Meadow Croft, Primrose Hill, Houghton Le Spring, DH4
Add an important place to see how long it'd take to get there from our property listings.
__mins driving to your place
Your mortgage
Notes
Staying secure when looking for property
Ensure you're up to date with our latest advice on how to avoid fraud or scams when looking for property online.
Visit our security centre to find out moreDisclaimer - Property reference STA240602. The information displayed about this property comprises a property advertisement. Rightmove.co.uk makes no warranty as to the accuracy or completeness of the advertisement or any linked or associated information, and Rightmove has no control over the content. This property advertisement does not constitute property particulars. The information is provided and maintained by Fine & Country, Newcastle and Northumberland. Please contact the selling agent or developer directly to obtain any information which may be available under the terms of The Energy Performance of Buildings (Certificates and Inspections) (England and Wales) Regulations 2007 or the Home Report if in relation to a residential property in Scotland.
*This is the average speed from the provider with the fastest broadband package available at this postcode. The average speed displayed is based on the download speeds of at least 50% of customers at peak time (8pm to 10pm). Fibre/cable services at the postcode are subject to availability and may differ between properties within a postcode. Speeds can be affected by a range of technical and environmental factors. The speed at the property may be lower than that listed above. You can check the estimated speed and confirm availability to a property prior to purchasing on the broadband provider's website. Providers may increase charges. The information is provided and maintained by Decision Technologies Limited. **This is indicative only and based on a 2-person household with multiple devices and simultaneous usage. Broadband performance is affected by multiple factors including number of occupants and devices, simultaneous usage, router range etc. For more information speak to your broadband provider.
Map data ©OpenStreetMap contributors.
