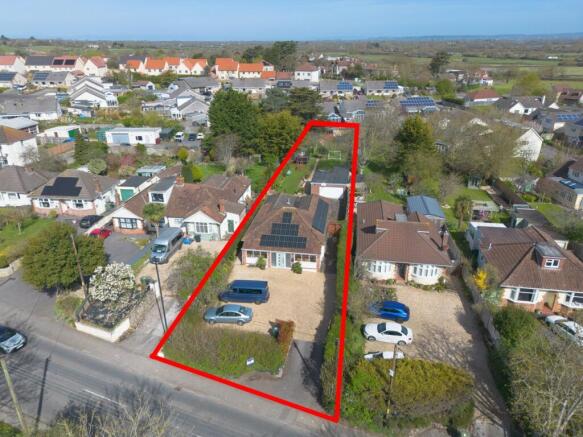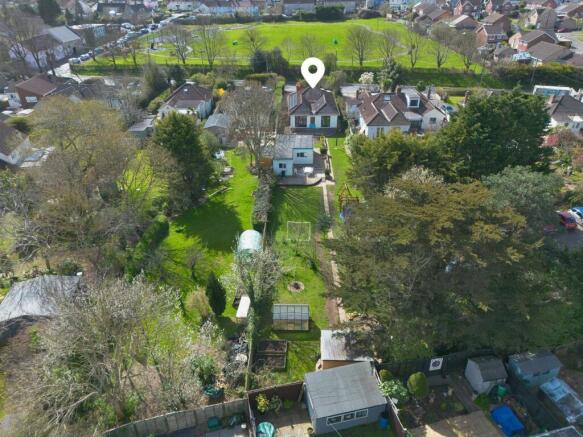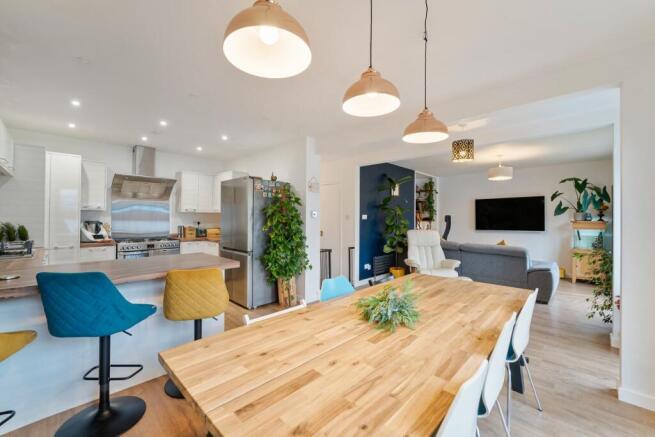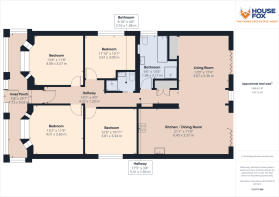
Knightcott Road, Banwell, BS29

- PROPERTY TYPE
Detached Bungalow
- BEDROOMS
4
- BATHROOMS
2
- SIZE
Ask agent
- TENUREDescribes how you own a property. There are different types of tenure - freehold, leasehold, and commonhold.Read more about tenure in our glossary page.
Freehold
Key features
- 360 VIRTUAL TOUR AVAILABLE
- Substantial Detached Bungalow
- Four Double Bedrooms
- Bathroom and Shower Room
- Double Garage/Workshop
- Ample Parking to Front
- Huge Rear Garden
- Solar Panels
- Open Plan Kitchen/Diner/Living Room
- No chain
Description
HOUSE FOX ESTATE AGENTS PRESENT... Nestled in the highly desirable Banwell Village, this impressive detached bungalow offers a rare opportunity to acquire a spacious home with plenty to offer. Boasting four double bedrooms, this property is perfect for families, those seeking single-level living, or anyone who values space and comfort. One of the standout features of this home is the expansive rear garden, which truly needs to be seen to appreciate its sheer size. Whether you’re looking for a space to entertain, garden, or simply enjoy the outdoors, this garden will not disappoint. To the front of the property, you’ll find ample private parking, ensuring convenience for homeowners and visitors alike. Inside, the bungalow is thoughtfully laid out. The four double bedrooms provide plenty of space for family and guests, while the home also features both a bathroom and a shower room, adding practicality for busy households. The heart of the home is the great-sized kitchen/dining room, ideal for cooking, dining, and gathering. The living room, with doors that open out to the superb rear garden, offers a perfect blend of indoor and outdoor living. Additional benefits include a generously sized double garage/workshop, offering excellent storage or workspace, and solar panels that enhance the property’s energy efficiency. This is a rare chance to own a home with such a combination of space, location, and features in Banwell Village.
Large Entrance Porch
Which expands the whole frontage of the property, UPVC double glazed windows to front aspect, door opening through to;
Entrance Hall
Storage cupboard, access to loft room and doors to all rooms
Bedroom One
13' 4" x 11' 8" (4.06m x 3.56m) Bay windows to front aspect, radiator.
Bedroom Two
13' 2" x 11' 9" (4.01m x 3.58m) Bay windows to front aspect, radiator.
Bedroom Three
12' 6" x 10' 11" (3.81m x 3.33m) UPVC double glazed windows to side aspect, radiator.
Bedroom Four
11' 10" x 10' 1" (3.61m x 3.07m) UPVC double glazed windows to side aspect, radiator.
Shower Room
Fully enclosed shower cubicle with fitted shower attachment, low level WC, vanity wash hand basin and radiator.
Bathroom
6' 6" x 10' 4" (1.98m x 3.15m) UPVC double glazed obscure window to side aspect, panelled bath with mixer taps over, fully enclosed corner shower with fitted waterfall shower, vanity wash hand basin and low level WC, radiator and heated towel rail.
Door to Open Plan Living Areas
Living Room
12' 0" x 17' 4" (3.66m x 5.28m) Doors to substantial size rear garden, radiator and this perfectly flows into;
Kitchen/Dining Room
21' 1" x 11' 0" (6.43m x 3.35m) Equipped with sleek white high-gloss wall and base units topped with roll-edged countertops, this kitchen features a stainless steel inset sink with mixer taps, a built-in dishwasher, a range-style cooker complemented by an extractor hood, and space to accommodate an American-style fridge freezer. Additional highlights include a breakfast bar, pelmet lighting, and ceiling spotlights, creating a modern and functional space. Bi-fold doors seamlessly connect the interior to the outdoor area, enhancing the flow between the two.
Front
The property boasts an excellent frontage and a driveway surfaced with stone chippings. Mature hedges provide effective screening from the road, ensuring privacy. The driveway extends along the side of the house, leading to a spacious double garage/workshop.
Garage & Workshop
Superb sized rear garage/workshop and extension to rear.
Substantial Rear Garden
This garden is truly expansive and offers complete privacy, making it a serene and versatile outdoor space. The area is beautifully laid to lawn and features a spacious patio, perfect for outdoor dining or relaxing in the sun. Surrounding the garden are well-maintained shrub borders that add a touch of greenery and charm.
A highlight of this space is the variety of fruit trees, providing both beauty and a seasonal harvest. Additionally, the garden is equipped with sheds, offering ample storage for tools or hobbies. Whether you're hosting family gatherings, entertaining friends, or simply enjoying the outdoors, this garden is a perfect setting for all occasions. With so much potential, it truly is a gem for creating lasting memories.
Brochures
Brochure 1- COUNCIL TAXA payment made to your local authority in order to pay for local services like schools, libraries, and refuse collection. The amount you pay depends on the value of the property.Read more about council Tax in our glossary page.
- Ask agent
- PARKINGDetails of how and where vehicles can be parked, and any associated costs.Read more about parking in our glossary page.
- Yes
- GARDENA property has access to an outdoor space, which could be private or shared.
- Yes
- ACCESSIBILITYHow a property has been adapted to meet the needs of vulnerable or disabled individuals.Read more about accessibility in our glossary page.
- Ask agent
Knightcott Road, Banwell, BS29
Add an important place to see how long it'd take to get there from our property listings.
__mins driving to your place
Get an instant, personalised result:
- Show sellers you’re serious
- Secure viewings faster with agents
- No impact on your credit score
About House Fox Estate Agents, Weston-Super-Mare
Suite 42, Pure Offices Pastures Avenue St. Georges Weston-Super-Mare BS22 7SB


Your mortgage
Notes
Staying secure when looking for property
Ensure you're up to date with our latest advice on how to avoid fraud or scams when looking for property online.
Visit our security centre to find out moreDisclaimer - Property reference 28621399. The information displayed about this property comprises a property advertisement. Rightmove.co.uk makes no warranty as to the accuracy or completeness of the advertisement or any linked or associated information, and Rightmove has no control over the content. This property advertisement does not constitute property particulars. The information is provided and maintained by House Fox Estate Agents, Weston-Super-Mare. Please contact the selling agent or developer directly to obtain any information which may be available under the terms of The Energy Performance of Buildings (Certificates and Inspections) (England and Wales) Regulations 2007 or the Home Report if in relation to a residential property in Scotland.
*This is the average speed from the provider with the fastest broadband package available at this postcode. The average speed displayed is based on the download speeds of at least 50% of customers at peak time (8pm to 10pm). Fibre/cable services at the postcode are subject to availability and may differ between properties within a postcode. Speeds can be affected by a range of technical and environmental factors. The speed at the property may be lower than that listed above. You can check the estimated speed and confirm availability to a property prior to purchasing on the broadband provider's website. Providers may increase charges. The information is provided and maintained by Decision Technologies Limited. **This is indicative only and based on a 2-person household with multiple devices and simultaneous usage. Broadband performance is affected by multiple factors including number of occupants and devices, simultaneous usage, router range etc. For more information speak to your broadband provider.
Map data ©OpenStreetMap contributors.





