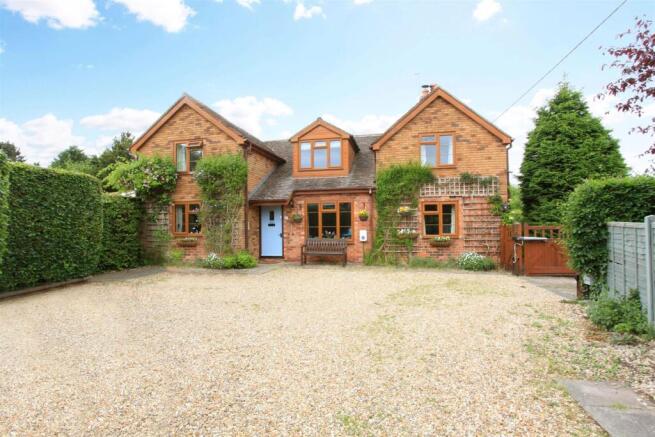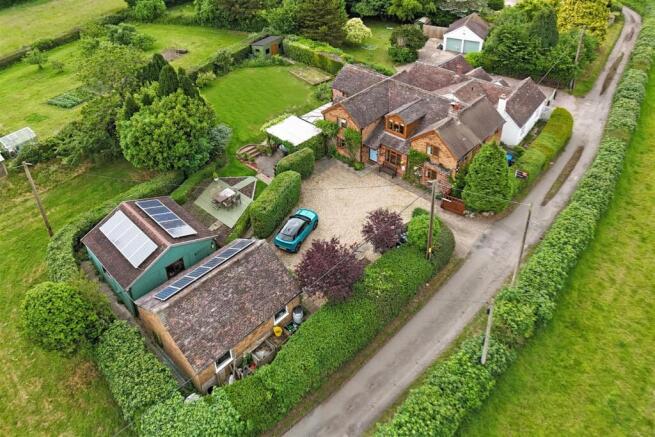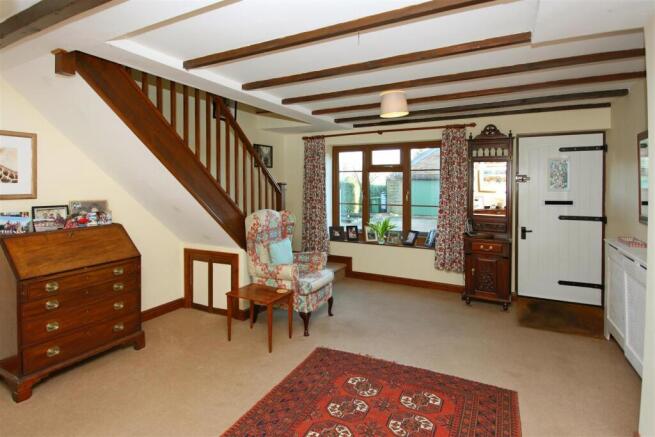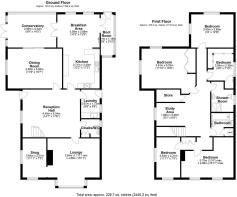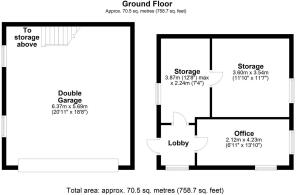Blymhill Common, Shifnal

- PROPERTY TYPE
House
- BEDROOMS
4
- BATHROOMS
2
- SIZE
Ask agent
- TENUREDescribes how you own a property. There are different types of tenure - freehold, leasehold, and commonhold.Read more about tenure in our glossary page.
Freehold
Key features
- Manicured Gardens
- Electric-Gated Large Driveway
- Outbuildings With Workshop
- Five Bedrooms
- Open-Plan Kitchen
- Beautifully Presented
- Rural Setting
- Oil Heated
- CCTV System Installed
Description
One of the standout features of this home is its stunning exposed beams, which add a touch of rustic charm and warmth to the interior. Set on a large plot, the property offers a generous outdoor space, ideal for gardening enthusiasts or for children to play. Additionally, the ample parking is a rare find, providing ease and accessibility for both residents and visitors.
Reception Hall - Entering into a large welcoming reception hall, giving access to all ground floor living accommodation and stairs to the first floor.
Lounge - Featuring a large, inset bay double-glazed window, a fitted wood burner, radiator and central light fitting.
Snug - Accessed from the lounge through an archway opening, a cosy living room with views to the front and side of the property.
Wc - Ground-floor cloakroom, with a low-level flush WC, basin and frosted glass double-glazed window. Storage cupboard housing the oil boiler.
Laundry Room - A handy laundry room, with plumbing for appliances such as a washing machine and a tumble drier. Worktop space and fitted sink, with the benefit of a block salt water softener. Access to the rear of the property.
Kitchen/Breakfast Area - A beautifully designed open-plan room, perfect for entertaining with a spacious kitchen and generous dining area. Comprised of fitted wooden wall and base units topped with white countertops, providing ample storage and work space. A large fitted Range cooker with an overhead extractor hood. An integrated dishwasher, a sunken one and half sink drainer, with a handy built-in waste disposal plug, and tiled splash areas. Filled with natural light from three double-glazed windows, with added lighting from flush ceiling spotlights and under-cupboard lighting.
Boot Room - Leading off the kitchen, a useful space which could serve as a boot room or a pantry area. Large double-glazed windows and access to the rear of the property.
Conservatory - Flooded with natural light from the large windows and French doors to the patio, a real summer suntrap with views over the rear garden. Accessed via the kitchen and dining room, creating a flowing feeling through the downstairs of the property.
Dining Room - A grand dining room, with a front facing double-glazed window and sliding glazed doors opening into the conservatory.
Stairs And Landing - Straight staircase leading to the first floor landing, which features a little nook that's currently set up as a study area, storage cupboard and access to all living accommodation.
Bedroom One - Front elevation, large double bedroom with two windows, built-in wardrobe space, two radiators and ceiling light fitting.
Bedroom Two - Rear elevation double bedroom, with two windows, radiator and ceiling light fitting.
Bedroom Three - Rear elevation L-shaped double bedroom, with two windows, exposed beams, feature fireplace, two radiators and ceiling light fitting.
Bedroom Four - Front elevation single bedroom, with two windows, radiator and ceiling light fitting.
Bedroom Five/Dressing Room - Rear elevation room, currently used as a dressing room with three built-in wardrobe units, a storage cupboard, window, radiator and ceiling light fitting. Could serve as a fifth bedroom.
Bathroom - Good-sized family bathroom featuring a fitted panel bath and overhead electric shower with surrounding tiled walls, WC, pedestal basin, window, light fitting and cupboard containing the hot water tank.
Shower Room - Featuring a chrome and glass electric shower unit, WC, pedestal basin, window, radiator and ceiling light fitting.
Garden - Large, manicured, raised lawn with planted borders and established hedgerows. The garden also features a raised decked area and patio area underneath an oak pergola.
Garage - A double garage, featuring an inspection pit, units and storage racking, with a second level providing a further storage area. There are also solar panels installed on the roof.
Outbuildings - The property benefits from a number of outbuildings; those being a shed at the top of the garden, a workshop/office building with solar panels installed on the roof, and a large garage.
Driveway - Gravelled driveway providing parking for multiple cars, accessed through electric wooden double gates. There is the added bonus of an electric car charging port.
Brochures
Blymhill Common, Shifnal- COUNCIL TAXA payment made to your local authority in order to pay for local services like schools, libraries, and refuse collection. The amount you pay depends on the value of the property.Read more about council Tax in our glossary page.
- Band: F
- PARKINGDetails of how and where vehicles can be parked, and any associated costs.Read more about parking in our glossary page.
- Yes
- GARDENA property has access to an outdoor space, which could be private or shared.
- Yes
- ACCESSIBILITYHow a property has been adapted to meet the needs of vulnerable or disabled individuals.Read more about accessibility in our glossary page.
- Ask agent
Blymhill Common, Shifnal
Add an important place to see how long it'd take to get there from our property listings.
__mins driving to your place
Get an instant, personalised result:
- Show sellers you’re serious
- Secure viewings faster with agents
- No impact on your credit score
Your mortgage
Notes
Staying secure when looking for property
Ensure you're up to date with our latest advice on how to avoid fraud or scams when looking for property online.
Visit our security centre to find out moreDisclaimer - Property reference 33624117. The information displayed about this property comprises a property advertisement. Rightmove.co.uk makes no warranty as to the accuracy or completeness of the advertisement or any linked or associated information, and Rightmove has no control over the content. This property advertisement does not constitute property particulars. The information is provided and maintained by Lets Move, Newport. Please contact the selling agent or developer directly to obtain any information which may be available under the terms of The Energy Performance of Buildings (Certificates and Inspections) (England and Wales) Regulations 2007 or the Home Report if in relation to a residential property in Scotland.
*This is the average speed from the provider with the fastest broadband package available at this postcode. The average speed displayed is based on the download speeds of at least 50% of customers at peak time (8pm to 10pm). Fibre/cable services at the postcode are subject to availability and may differ between properties within a postcode. Speeds can be affected by a range of technical and environmental factors. The speed at the property may be lower than that listed above. You can check the estimated speed and confirm availability to a property prior to purchasing on the broadband provider's website. Providers may increase charges. The information is provided and maintained by Decision Technologies Limited. **This is indicative only and based on a 2-person household with multiple devices and simultaneous usage. Broadband performance is affected by multiple factors including number of occupants and devices, simultaneous usage, router range etc. For more information speak to your broadband provider.
Map data ©OpenStreetMap contributors.
