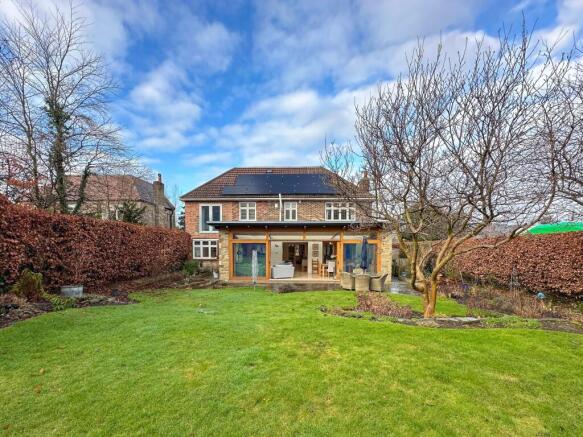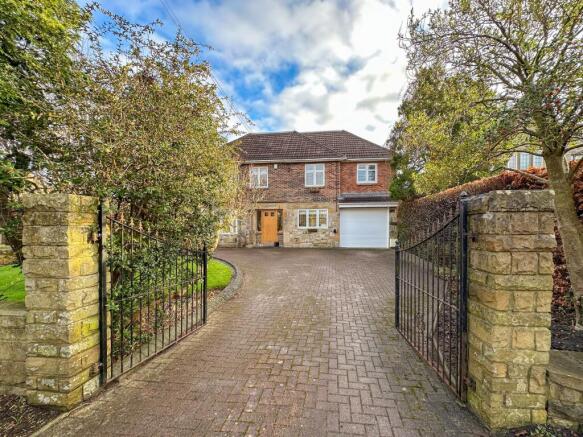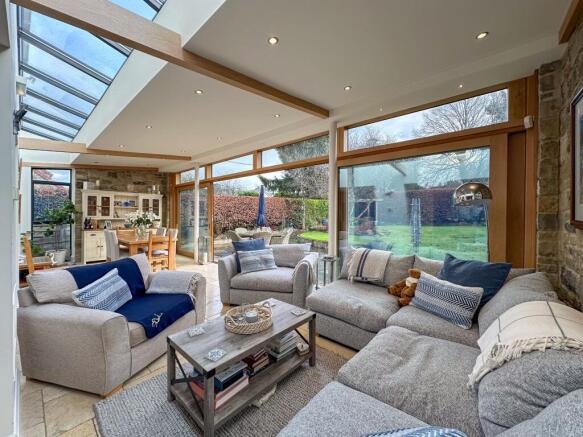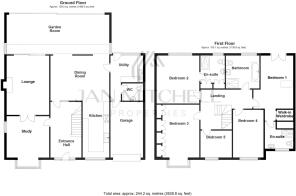
Lislehurst, Lintzford Road, Hamsterley Mill, Rowlands Gill

- PROPERTY TYPE
Detached
- BEDROOMS
5
- BATHROOMS
3
- SIZE
Ask agent
- TENUREDescribes how you own a property. There are different types of tenure - freehold, leasehold, and commonhold.Read more about tenure in our glossary page.
Freehold
Key features
- Additional Study Room
- Architecturally Designed
- Downstairs W/C & Utility Space
- Excellent South Facing Garden
- Exclusive Executive Estate
- Five Bedroom Detached Home
- High Specification Throughout
- Horseshoe Drive & Garage
- Significantly Extended
- Two En-Suite Shower Rooms
Description
Internally the property is finished to an impeccable standard and furnished with high end fixtures and fittings throughout, briefly comprising:- Entrance hall with with bespoke oak glazed staircase, study with bay window, formal through lounge/snug with log burner, dining area, bespoke solid wood kitchen complete with granite work surfaces, double Belfast sink and range cooker, separate utility room with direct access into the garage and out to the rear and a downstairs w/c. Then the real show stopper which completes the floor and connects all the spaces seamlessly, is the the architecturally designed extension joined with a ceiling of sky lights and heated limestone flooring which opens out through full height sliding doors onto the South facing garden, making the whole space perfect for entertaining.
To the first floor off the landing with glazed balustrade there are five well proportioned bedrooms, two of which with en-suite shower rooms and master with vaulted ceiling, walk in wardrobe and Juliet balcony and a beautiful four piece family bathroom with separate bath and shower and under floor heating.
Externally, it is set on a mature South facing plot, with gated horseshoe block paved drive, providing easy access to the integral garage with electric garage door and EV charge port then to the rear a landscaped garden with large patio area, lush lawn and established plants and trees bordering for privacy.
To help with the running of the property there are also owned solar panels.
Overall a simply stunning freehold home, in the most picturesque of settings, that has to be viewed to appreciate the size and standard of accommodation first hand.
Location
The house is located at the centre of the of the private Hamsterley Mill Estate in the centre of Hamsterley Mill. The estate is made up of attractive detached, executive homes surrounded by woodland, greenery and the Gibside estate. This home will prove popular with families as it is close the local primary school and has a bus route to surrounding secondary schools. Rowlands Gill, the nearby village, has a selection of shops and leisure facilities. The area is conveniently situated to allow access to the Metro Centre, A1, surrounding cities and amenities. The property is within easy access to the Derwent Country Park, as well as the Gibside Estate, now owned by the National Trust.
Measurements
Entrance Hall - 4.80m x 2.56m
Lounge - 3.79m x 4.49m
Study - 3.62m x 3.60 (3.61m into bay)
Garden Room - 9.00m x 3.52m
Dining Area - 5.15m x 3.09m
Kitchen - 5.19m x 2.34m
Utility Room - 2.87m x 2.07
W/C - 1.84m x 1.28m
Garage - 2.90m x 4.82m
Bedroom One - 4.50m x 3.02m
Walk in Wardrobe - 1.61m x 2.00m
Bedroom Two - 3.86m x 4.22m
En-Suite - 2.10m x 2.91m
Bedroom Three - 3.78m x 4.91m
Bedroom Four - 2.68m x 3.98m
Bedroom Five - 2.75m x 2.34m
Bathroom - 3.13m x 2.90m
IMPORTANT NOTE TO PURCHASERS
We endeavour to make our property details accurate, however, they do not constitute or form part of an offer or any contract and are not to relied upon as statements of representation or fact. Any services, systems and appliances listed in the details have not been tested by us and no guarantee is given to their operating ability or efficiency. All the measurements and floor plans have been taken as a guide to prospective purchasers and are not to be relied upon. Please be advised that some of the information may be awaiting vendor approval. If you require clarification of further information on any points please contact us direct.
MAKING AN OFFER Please note that all offers will require financial verification including mortgage agreement in principle, proof of deposit funds, proof of available cash and full chain details including selling agents and solicitors down the chain. Under New Money Laundering Regulations we require proof of identification from all buyers before acceptance letters are sent and solicitors can be instructed.
Tenure - We are not able to verify the tenure of the property as it is not always possible to see sight of the relevant documentation prior to marketing. Prospective purchasers must make further enquiries with their legal adviser
Council Tax Band: F (Durham County Council)
Tenure: Freehold
Brochures
Brochure- COUNCIL TAXA payment made to your local authority in order to pay for local services like schools, libraries, and refuse collection. The amount you pay depends on the value of the property.Read more about council Tax in our glossary page.
- Band: F
- PARKINGDetails of how and where vehicles can be parked, and any associated costs.Read more about parking in our glossary page.
- Garage,Driveway,EV charging
- GARDENA property has access to an outdoor space, which could be private or shared.
- Front garden,Private garden,Rear garden
- ACCESSIBILITYHow a property has been adapted to meet the needs of vulnerable or disabled individuals.Read more about accessibility in our glossary page.
- Ask agent
Lislehurst, Lintzford Road, Hamsterley Mill, Rowlands Gill
Add an important place to see how long it'd take to get there from our property listings.
__mins driving to your place
Your mortgage
Notes
Staying secure when looking for property
Ensure you're up to date with our latest advice on how to avoid fraud or scams when looking for property online.
Visit our security centre to find out moreDisclaimer - Property reference RS0419. The information displayed about this property comprises a property advertisement. Rightmove.co.uk makes no warranty as to the accuracy or completeness of the advertisement or any linked or associated information, and Rightmove has no control over the content. This property advertisement does not constitute property particulars. The information is provided and maintained by Jan Mitchell Properties, Covering North East. Please contact the selling agent or developer directly to obtain any information which may be available under the terms of The Energy Performance of Buildings (Certificates and Inspections) (England and Wales) Regulations 2007 or the Home Report if in relation to a residential property in Scotland.
*This is the average speed from the provider with the fastest broadband package available at this postcode. The average speed displayed is based on the download speeds of at least 50% of customers at peak time (8pm to 10pm). Fibre/cable services at the postcode are subject to availability and may differ between properties within a postcode. Speeds can be affected by a range of technical and environmental factors. The speed at the property may be lower than that listed above. You can check the estimated speed and confirm availability to a property prior to purchasing on the broadband provider's website. Providers may increase charges. The information is provided and maintained by Decision Technologies Limited. **This is indicative only and based on a 2-person household with multiple devices and simultaneous usage. Broadband performance is affected by multiple factors including number of occupants and devices, simultaneous usage, router range etc. For more information speak to your broadband provider.
Map data ©OpenStreetMap contributors.





