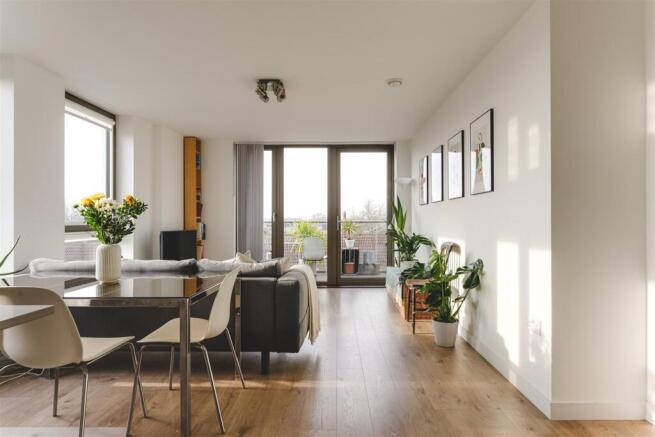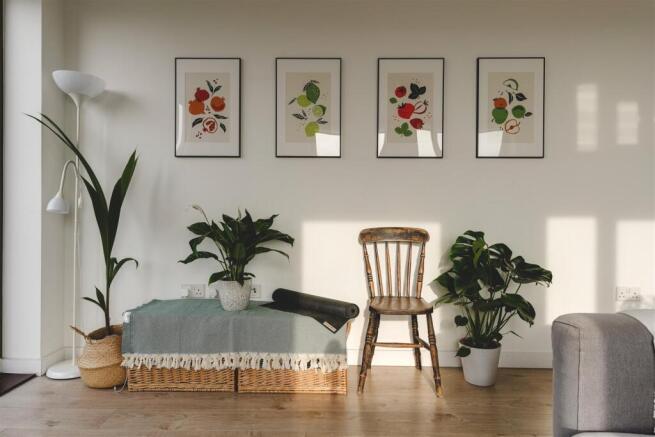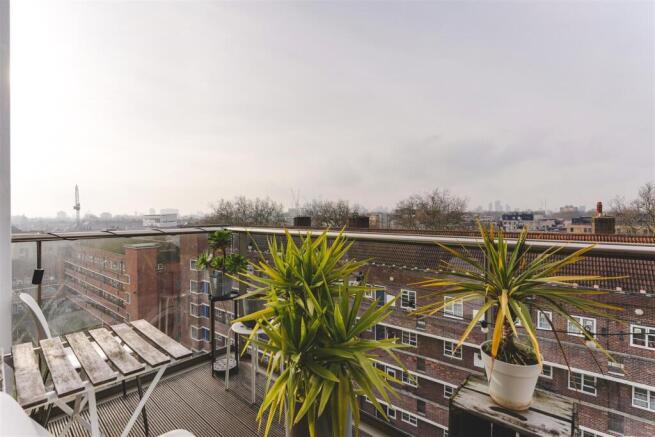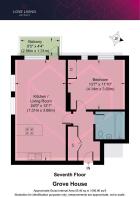
Frampton Park Road, Hackney

- PROPERTY TYPE
Apartment
- BEDROOMS
1
- BATHROOMS
1
- SIZE
597 sq ft
55 sq m
Key features
- Top floor modern apartment
- Dual aspect floor to ceiling windows
- Stunning views across London
- Natural light
- Private balcony
- Close to Victoria Park, Broadway Market and London Fields
- Underfloor heating throughout & central air filtration system
- Engineered wood flooring
Description
This one-bedroom, one-bathroom top floor apartment is a serene retreat, filled with natural light and a sense of airiness thanks to banks of floor to ceiling glazing that makes the space feel expansive and inviting. Designed with efficiency and comfort in mind, this home offers a layout that ensures seamless access to every room, underfloor heating, engineered wood flooring, and a central air filtration system for optimal comfort and air quality, alongside the unique feature of a private balcony with stunning views and additionally a communal roof terrace and bike storage that ensure tranquillity and efficiency. Grove House is within short distance to Hackney’s most popular green spaces, including London Fields, Hackney Downs, and Victoria Park. Whether you’re strolling along the Regent’s Canal Path or exploring the lively Broadway Market, the area offers a rich mix of nature and culture.
The Indoors -
The hallway greets you with a sense of openness and calm. Straight ahead, you’ll find the main bedroom, while the bathroom is located to your right. To the left, the open plan living and kitchen area beckons. A versatile, light-filled space perfect for both relaxation and entertaining. The open-plan layout ensures the living and kitchen spaces flow naturally, creating a sense of connectivity. The living area, positioned at the front of the penthouse, hosts multiple windows, including a floor-to-ceiling glass door that leads directly onto the balcony. The natural light floods the room, highlighting its airy, comfortable atmosphere, and the balcony offers breath taking views of the neighbourhood, with a silhouette of central London in the distance, perfect for morning coffees or evening unwinding.
The kitchen area, situated at the rear of the space, cleverly balances the open-plan design with a subtle sense of separation for privacy. designed by renowned London designer Urban Myth. Featuring stone worktops, a kitchen island, and integrated Smeg appliances (including an oven, ceramic hob, extractor hood, dishwasher, fridge/freezer, and washer/dryer), it combines practicality with elegance. Additional touches, like a glass splashback and feature lighting, add a modern flair.
The main bedroom is a cosy haven, with enough space to comfortably accommodate a double bed and features fitted wardrobes with sliding mirrored doors . This room is carpeted throughout, adding to its sense of warmth and comfort. Large double windows ensure plenty of natural light, making this a bright and restful retreat.
Located to the right of the hallway, the main bathroom is a sleek and functional space. This space offers a bathtub with a shower mixer and glass screen. surrounded by tasteful tiling that creates a luxurious yet understated feel. Sleek fixtures and fittings add a modern touch, while the hand basin is accented with intricate tiling, giving the room a unique and inviting character.
The Outdoors -
The balcony is a standout feature of this penthouse, offering a private outdoor space with uninterrupted views. From here, you can take in the charm of the surrounding neighbourhood and enjoy the iconic London skyline, which feels almost within reach. The top-floor positioning enhances the sense of serenity and offers a tranquil spot to relax, dine, or entertain while soaking in the picturesque urban scenery.
Loving The Location -
The apartment is close to the popular green spaces of London Fields, Hackney Downs and Victoria Park. There are many fantastic restaurants locally, notably Lardo and Raw Duck on Richmond Road, and Pidgin and Violet on Wilton Way. Weekly markets take place at Victoria Park and and Broadway Market, which is a short walk away, along the Regent’s Canal Path. E5 Bakehouse, on the edge of London Fields, is excellent for freshly baked artisan bread.
Hackney Central runs direct services to Stratford and Highbury & Islington on the London Overground, whilst Hackney Downs also offers direct trains to Liverpool Street. Bethnal Green Underground Station, easily accessible by bus, has excellent links to central London via the Central Line.
Brochures
Frampton Park Road, HackneyLove Living Hackney Brochure- COUNCIL TAXA payment made to your local authority in order to pay for local services like schools, libraries, and refuse collection. The amount you pay depends on the value of the property.Read more about council Tax in our glossary page.
- Band: C
- PARKINGDetails of how and where vehicles can be parked, and any associated costs.Read more about parking in our glossary page.
- Ask agent
- GARDENA property has access to an outdoor space, which could be private or shared.
- Ask agent
- ACCESSIBILITYHow a property has been adapted to meet the needs of vulnerable or disabled individuals.Read more about accessibility in our glossary page.
- Ask agent
Frampton Park Road, Hackney
Add an important place to see how long it'd take to get there from our property listings.
__mins driving to your place
Get an instant, personalised result:
- Show sellers you’re serious
- Secure viewings faster with agents
- No impact on your credit score



Your mortgage
Notes
Staying secure when looking for property
Ensure you're up to date with our latest advice on how to avoid fraud or scams when looking for property online.
Visit our security centre to find out moreDisclaimer - Property reference 33624212. The information displayed about this property comprises a property advertisement. Rightmove.co.uk makes no warranty as to the accuracy or completeness of the advertisement or any linked or associated information, and Rightmove has no control over the content. This property advertisement does not constitute property particulars. The information is provided and maintained by Love Living, Hackney. Please contact the selling agent or developer directly to obtain any information which may be available under the terms of The Energy Performance of Buildings (Certificates and Inspections) (England and Wales) Regulations 2007 or the Home Report if in relation to a residential property in Scotland.
*This is the average speed from the provider with the fastest broadband package available at this postcode. The average speed displayed is based on the download speeds of at least 50% of customers at peak time (8pm to 10pm). Fibre/cable services at the postcode are subject to availability and may differ between properties within a postcode. Speeds can be affected by a range of technical and environmental factors. The speed at the property may be lower than that listed above. You can check the estimated speed and confirm availability to a property prior to purchasing on the broadband provider's website. Providers may increase charges. The information is provided and maintained by Decision Technologies Limited. **This is indicative only and based on a 2-person household with multiple devices and simultaneous usage. Broadband performance is affected by multiple factors including number of occupants and devices, simultaneous usage, router range etc. For more information speak to your broadband provider.
Map data ©OpenStreetMap contributors.





