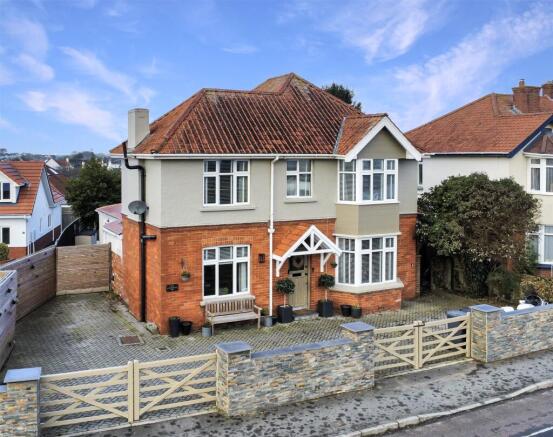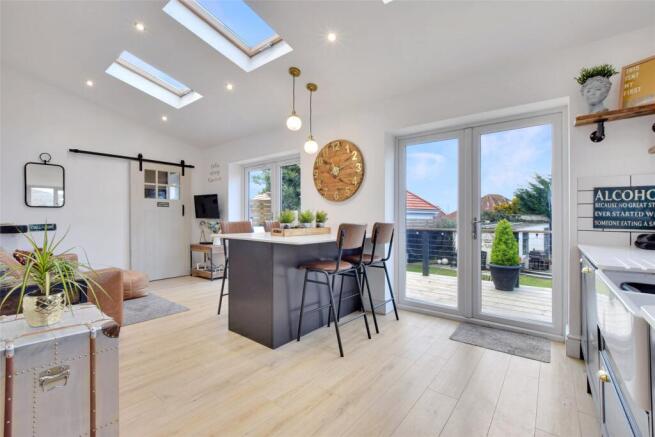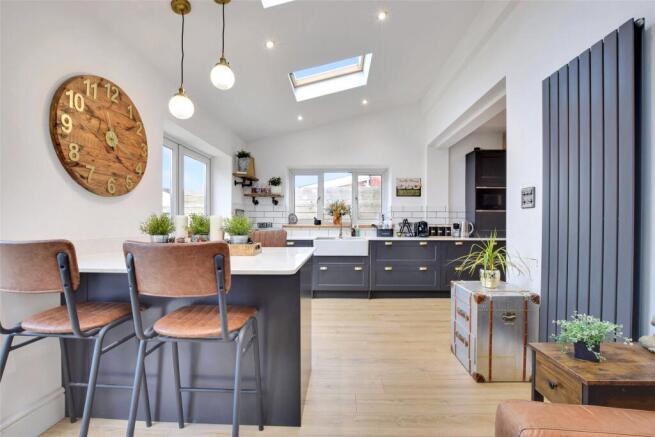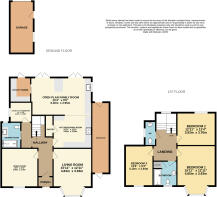
Sticklepath Hill, Barnstaple, Devon, EX31

- PROPERTY TYPE
Detached
- BEDROOMS
4
- BATHROOMS
2
- SIZE
Ask agent
- TENUREDescribes how you own a property. There are different types of tenure - freehold, leasehold, and commonhold.Read more about tenure in our glossary page.
Freehold
Key features
- A STUNNING 4 BEDROOM DETACHED FAMILY HOME
- 3/4 RECEPTION ROOMS + 2 BATHROOMS
- BEAUTIFULLY MODERNISED THROUGHOUT
- PRESENTED TO A SHOW HOME STANDARD
- DRIVEWAY PARKING FOR MULTIPLE VEHICLES
- DETACHED SINGLE GARAGE TO THE REAR
- LARGE, LANDSCAPED REAR GARDEN
- GAS FIRED CENTRAL HEATING
- SOUGHT AFTER LOCATION
- EXTENDED
Description
Upon arrival, you are greeted by a beautifully laid brick-paved driveway with 2 x secure double gates, providing ample off-road parking for multiple vehicles. Once inside, the entrance hallway sets the tone for the rest of the home, leading to a bright and spacious living room complete with a bay window to the front elevation and a charming gas fireplace. Adjacent to this is a formal dining room, a generously proportioned space that can effortlessly serve as a dining area or an occasional bedroom, depending on your needs.
The ground floor also features a tastefully designed three-piece shower room and a small single bedroom, adding further versatility. At the heart of the property lies the spectacular kitchen/diner and family room, which has been extended to the rear to create a remarkable open-plan living area which is just perfect for family gatherings or entertaining friends. The modern kitchen boasts high-quality work surfaces, ample cupboard storage, a Belfast sink, 2 large single ovens, and an oversized integrated induction hob (5 cooking points) with extractor over (in chimney), and further integrated appliances including full height built-in fridge and freezer side by side, dishwasher, wine cooler, microwave and a lovely breakfast island. Dual patio doors flood the space with natural light and provide seamless access to the rear garden, while a separate utility room offers convenient space for white goods.
Upstairs, the home continues to impress with three generously sized double bedrooms, each thoughtfully decorated to maintain the high standard evident throughout. Bedrooms 1 and 3 feature spacious fitted wardrobes. The family bathroom has been recently updated and is complemented by an additional separate cloakroom.
The rear garden is a true highlight, offering a generous outdoor space with a desirable south-westerly aspect and excellent privacy. A raised decking area is perfect for al fresco dining or simply enjoying the peaceful surroundings, while the large level lawn provides plenty of space for children to play or for gardening enthusiasts to indulge their passions. At the far end of the garden, a further patio seating area offers another tranquil spot to unwind. There are also power sockets outside and an outside tap. Adding to the property’s appeal is a detached single garage with rear access via Wrey Avenue, conveniently accessible from the garden. In addition to all of this, there is a useful lean-too storage shed/workshop on the side of the property which offers additional potential.
The property also offers potential, subject to planning consents, to convert the generous attic/loft into an exceptional master bedroom with en suite and dressing room.
Situated in a prime location on Sticklepath Hill, the home is close to a wide range of local amenities in Barnstaple, making it ideal for families and professionals alike. With its sought-after address, exceptional presentation, and versatile living spaces, this stunning property is an opportunity not to be missed.
From our office in Boutport Street continue out of town over the old bridge towards Sticklepath and proceed up Sticklepath Hill heading towards the college (Petroc). The property will be found on your right hand side, towards the top of the hill, just before the mini roundabout clearly displaying a Webbers for sale board.
Entrance Porch
Hallway
Living Room
4.85m max x 3.94m
Dining Room
3.96m x 3.73m
Shower Room
Bedroom 4
2.24m x 2.03m
Kitchen/Breakfast Area
3.94m x 3.63m
Open Plan Family Room
6.22m x 2.95m
Utility Room
First Floor Landing
Bedroom 1
4.85m max x 3.94m
Bedroom 2
3.94m x 3.76m
Bedroom 3
4.11m x 2.84m
Bathroom
WC
Detached Single Garage
Tenure
Freehold
Services
All mains services connected
Viewing
Strictly by appointment with the sole selling agent
Council Tax Band
D - North Devon District Council
Rental Income
Based on these details, our Lettings & Property Management Department suggest an achievable gross monthly rental income of £1,500 to £1,700 subject to any necessary works and legal requirements (correct at January 2025). This is a guide only and should not be relied upon for mortgage or finance purposes. Rental values can change and a formal valuation will be required to provide a precise market appraisal. Purchasers should be aware that any property let out must currently achieve a minimum band E on the EPC rating, and that this rating may increase. Please refer to your solicitors as the legal position may change at any time
Brochures
Particulars- COUNCIL TAXA payment made to your local authority in order to pay for local services like schools, libraries, and refuse collection. The amount you pay depends on the value of the property.Read more about council Tax in our glossary page.
- Band: D
- PARKINGDetails of how and where vehicles can be parked, and any associated costs.Read more about parking in our glossary page.
- Yes
- GARDENA property has access to an outdoor space, which could be private or shared.
- Yes
- ACCESSIBILITYHow a property has been adapted to meet the needs of vulnerable or disabled individuals.Read more about accessibility in our glossary page.
- Ask agent
Sticklepath Hill, Barnstaple, Devon, EX31
Add an important place to see how long it'd take to get there from our property listings.
__mins driving to your place
Your mortgage
Notes
Staying secure when looking for property
Ensure you're up to date with our latest advice on how to avoid fraud or scams when looking for property online.
Visit our security centre to find out moreDisclaimer - Property reference BAR200472. The information displayed about this property comprises a property advertisement. Rightmove.co.uk makes no warranty as to the accuracy or completeness of the advertisement or any linked or associated information, and Rightmove has no control over the content. This property advertisement does not constitute property particulars. The information is provided and maintained by Webbers Property Services, Barnstaple. Please contact the selling agent or developer directly to obtain any information which may be available under the terms of The Energy Performance of Buildings (Certificates and Inspections) (England and Wales) Regulations 2007 or the Home Report if in relation to a residential property in Scotland.
*This is the average speed from the provider with the fastest broadband package available at this postcode. The average speed displayed is based on the download speeds of at least 50% of customers at peak time (8pm to 10pm). Fibre/cable services at the postcode are subject to availability and may differ between properties within a postcode. Speeds can be affected by a range of technical and environmental factors. The speed at the property may be lower than that listed above. You can check the estimated speed and confirm availability to a property prior to purchasing on the broadband provider's website. Providers may increase charges. The information is provided and maintained by Decision Technologies Limited. **This is indicative only and based on a 2-person household with multiple devices and simultaneous usage. Broadband performance is affected by multiple factors including number of occupants and devices, simultaneous usage, router range etc. For more information speak to your broadband provider.
Map data ©OpenStreetMap contributors.





