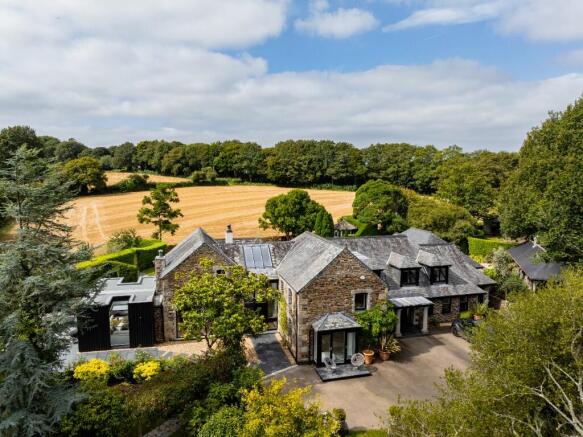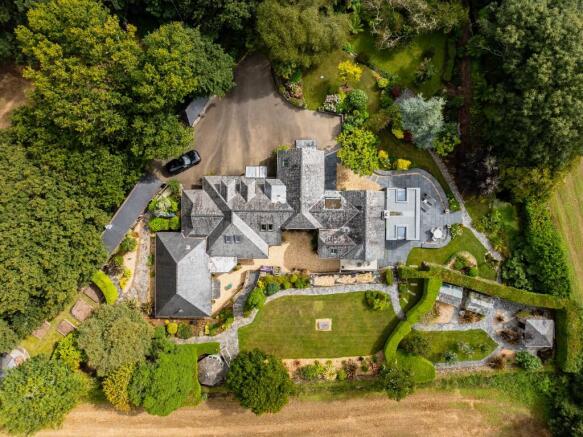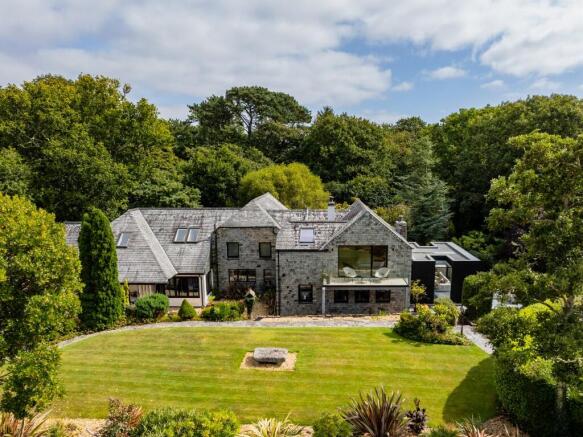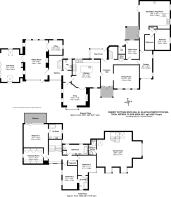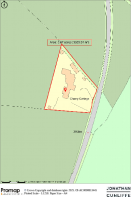Enys, nr Mylor

- PROPERTY TYPE
Detached
- BEDROOMS
5
- SIZE
4,714 sq ft
438 sq m
- TENUREDescribes how you own a property. There are different types of tenure - freehold, leasehold, and commonhold.Read more about tenure in our glossary page.
Freehold
Key features
- 5 bedrooms
- 4 bathrooms
- 5 living/entertaining rooms
- Separate 1-bedroom annexe
- Expertly extended and remodelled by architects Laurence Associates
- Exquisite interior with refined, contemporary aesthetic
- Unspoilt rural position on the edge of the Enys Estate
- Landscaped gardens teeming with flora and wildlife
- Council Tax Bands - Cherry Cottage G and The Annexe A
- EPC ratings Cherry Cottage D and The Annexe D
Description
Almost sandwiched between the historic Enys and Carclew estates, with the Fal River estuary to the east, Cherry Cottage occupies a very desirable and pretty rural setting close to the creekside village community of Mylor Bridge.
Some of the best sailing and boating facilities in Cornwall are to be found at nearby Mylor Yacht Harbour where there is a yacht marina, deep water moorings, boatyard facilities, café, restaurant, water sports shop, sailing schools and yacht club.
Despite its unspoilt rural surroundings, Cherry Cottage occupies an exceptionally convenient situation. The colourful harbour and university town of Falmouth is close at hand with its sandy beaches and a wide range of restaurants, galleries and shops. There is a branch railway line linking Falmouth and Penryn to the cathedral city of Truro, which is on the Paddington-Penzance mainline. Truro, with its private schooling, shops, theatre, restaurants, and mainline station (with overnight 'sleeper' service to London Paddington), is just 8 miles away.
THE TOUR
Flooded with natural light, this impeccably finished home combines high-quality materials, clean lines, and meticulous craftsmanship, blending contemporary design with its rich architectural heritage. Outside, classic Cornish stone and slate-hung walls, paired with pitched slate roofs, harmonise seamlessly with the surrounding landscape. Contrasting these timeless elements, sleek black timber cladding and expansive glazing add a contemporary twist, beckoning in plenty of light and framing ever-changing pastoral views. Stepping inside, the ground floor is occupied by a series of thoughtfully designed, open-plan living spaces, offering great flexibility for relaxing, cooking, dining, and entertaining. Striking log-burning fires, an understated, natural palette, and pared-back elegance enhance the spaces, which exude a level of finish seldom seen. At one end, an inviting contemporary extension features swathes of glazing, flooding the room with sunlight and opening onto terraces to draw the outside in.
A striking spiral staircase leads to the first floor, where an impressive principal suite - with a large balcony overlooking the gardens and fields - is joined by two further bedrooms and two bathrooms. A second staircase leads to the north-western section of the upper floor, revealing a vast and versatile bedroom studio / games room. This space offers endless possibilities and could easily be reconfigured into two additional bedrooms.
The adjacent one-bedroomed annexe is equally exceptional, echoing the main house's refined palette and craftsmanship, with no detail overlooked.
STEP OUTSIDE
Resting on the edge of the Enys Estate and wrapped by verdant gardens with private woodland beyond, this home offers exceptional seclusion. A motorised gate leads to ample parking, along with an integral garage, and a detached garage with a carport and storage at the front of the property.
The thoughtfully landscaped grounds are adorned with prairie-style grasses, herbaceous borders, and mature trees, all framing sweeping lawns with picturesque countryside views. Carefully positioned terraces create inviting, sun-drenched spaces for dining, relaxing, and play.
The gardens celebrate local wildlife and feature a rich variety of trees and shrubs, including olive and mimosa, rhododendrons, azaleas, oak, ash, and the cherry tree that lends the property its name. Idyllic seating areas invite quiet moments with a coffee or crossword, overlooking open fields and ancient woodlands. The grounds also include two greenhouses, a summer house, a potting shed, a wood store, and a gardener's W.C.
SERVICES
Mains water and electricity and private drainage via a septic tank. LPG fired central heating for the main house and oil fired central heating in the annexe. FTTP (Fibre To The Premises) broadband.
DISTANCES (all distances approximate)
Falmouth University (Penryn campus, Tremough) 1.5 miles, Falmouth 2.5 miles, Mylor Yacht Harbour 3 miles, Truro 8 miles, Cornwall Airport (Newquay) 27.5 miles
WHAT3WORDS LOCATION
///ferrets.plantings.deeply
Brochures
BrochureOther Properties- COUNCIL TAXA payment made to your local authority in order to pay for local services like schools, libraries, and refuse collection. The amount you pay depends on the value of the property.Read more about council Tax in our glossary page.
- Ask agent
- PARKINGDetails of how and where vehicles can be parked, and any associated costs.Read more about parking in our glossary page.
- Yes
- GARDENA property has access to an outdoor space, which could be private or shared.
- Yes
- ACCESSIBILITYHow a property has been adapted to meet the needs of vulnerable or disabled individuals.Read more about accessibility in our glossary page.
- Ask agent
Enys, nr Mylor
Add an important place to see how long it'd take to get there from our property listings.
__mins driving to your place
Get an instant, personalised result:
- Show sellers you’re serious
- Secure viewings faster with agents
- No impact on your credit score
Your mortgage
Notes
Staying secure when looking for property
Ensure you're up to date with our latest advice on how to avoid fraud or scams when looking for property online.
Visit our security centre to find out moreDisclaimer - Property reference JC25443. The information displayed about this property comprises a property advertisement. Rightmove.co.uk makes no warranty as to the accuracy or completeness of the advertisement or any linked or associated information, and Rightmove has no control over the content. This property advertisement does not constitute property particulars. The information is provided and maintained by Jonathan Cunliffe, Cornwall. Please contact the selling agent or developer directly to obtain any information which may be available under the terms of The Energy Performance of Buildings (Certificates and Inspections) (England and Wales) Regulations 2007 or the Home Report if in relation to a residential property in Scotland.
*This is the average speed from the provider with the fastest broadband package available at this postcode. The average speed displayed is based on the download speeds of at least 50% of customers at peak time (8pm to 10pm). Fibre/cable services at the postcode are subject to availability and may differ between properties within a postcode. Speeds can be affected by a range of technical and environmental factors. The speed at the property may be lower than that listed above. You can check the estimated speed and confirm availability to a property prior to purchasing on the broadband provider's website. Providers may increase charges. The information is provided and maintained by Decision Technologies Limited. **This is indicative only and based on a 2-person household with multiple devices and simultaneous usage. Broadband performance is affected by multiple factors including number of occupants and devices, simultaneous usage, router range etc. For more information speak to your broadband provider.
Map data ©OpenStreetMap contributors.
