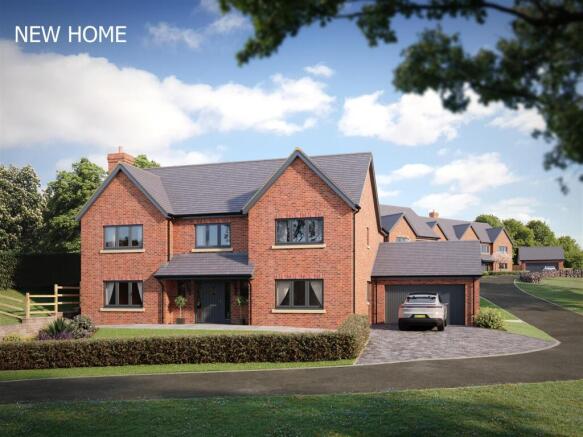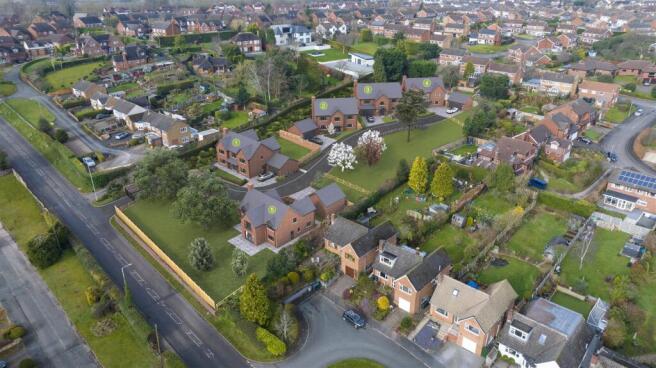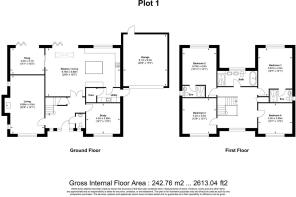
Plot 1, The Stamp Works, Ludlow Road, Bridgnorth

- PROPERTY TYPE
Detached
- BEDROOMS
4
- BATHROOMS
3
- SIZE
Ask agent
- TENUREDescribes how you own a property. There are different types of tenure - freehold, leasehold, and commonhold.Read more about tenure in our glossary page.
Freehold
Key features
- Full Fibre Broadband To The Property
- Open Plan Kitchen, Dining, Family Room With Bifold Doors
- Ground Floor Underfloor Heating
- Log Burner
- Porcelain Floor Tiles and Ceramic Wall Tiles
- 2 Ensuites A Family Bathroom
- Vanity Unit To Main Bathroom
- Electrically Operated Garage Door
- Gated Development
- EV Charge Point
Description
Much Wenlock 7 miles - Telford 14 miles - Kidderminster 14 miles - Wolverhampton 15 miles - Ludlow 19 miles - Shrewsbury 19 miles - Birmingham 27 miles.
(All distances are approximate).
Location - Positioned in this sought after location of Bridgnorth, The Stamp Works is conveniently within walking distance to the Town's bustling High Street. Bridgnorth offers a wide selection of shops, eateries and pubs, healthcare services and a whole array of sports facilities, clubs and schools for all ages. Within easy reach are also places of interest such as the Severn Valley Railway, funicular railway, and castle ruins. The Town offers a thriving community holding many events throughout the year.
Accommodation - The accommodation is laid out over two floors and briefly comprises: Impressive entrance hall with a turning staircase to the first floor, storage cupboard and guest cloakroom. Double doors open into a superb open plan 28ft 'live in' kitchen, designed and fitted by Ironbridge Interiors to include a range of quality appliances and Island. Bifold doors lead to the rear garden and a ceiling lantern provides further natural light. Beyond here there is access to the separate utility and walk-in pantry. The living room has elevated views to the front and a log burner. To the rear is a separate snug/playroom also having bifold doors.
First floor accommodation: A large landing with views to the front and including a storage cupboard, gives access to the generous four double bedrooms. Two have en-suite shower rooms and the principal bathroom has a vanity unit with twin hand basins, bath and separate shower. All bathrooms are fully tiled. There is access to a large loft space.
Outside - To the side of the property a block paved drive gives access to the double garage with power points, light, remote door and personal door to the rear. A rear patio leads to the garden which will be lawned, having a fence boundary. There will be external electric sockets and water tap.
Westbeech Group - Westbeech Homes have created a portfolio of five, luxury homes right in the heart of Bridgnorth. The secure gated development has far reaching views across Town, along the Severn Valley, with a private drive and generous landscaped communal areas. Some of their previous residential developments can be viewed here:
Service Charge - Estimated £500 PA for the maintenance of the electric gates and upkeep of the external landscaped areas.
Predicted Epc Rating - SAP: B
Specification - Kitchen and Utility by Ironbridge Interiors. (Bridgnorth showroom by appointment only). A separate specification and plan is available on request
Bathrooms with Villeroy & Boch sanitary ware. Fully tiled bathrooms (showers over bath where there is no separate shower)
Bathroom tiling by Craven Dunnill (Bridgnorth showroom by appointment only). Choice from their silver, gold and platinum range
Chrome towel radiators
Porcelain floor tiles to the ground floor (excluding lounge/living, study and snug)
Windows anthracite grey external and white internal
UPVC double French doors anthracite grey external and white internal
Aluminium bi-folding doors anthracite grey external and internal
Electrical fittings satin nickel sockets and switches to ground and first floor
White LED downlighters
Ground floor intruder alarm
Doorbell
Joinery Internal doors are solid core oak finish, satin nickel finish door handles
Staircase glazed panels with oak handrail and newel posts
Skirting boards and door architraves in white. Decoration finish choice of white or off white
Tenure - We are advised the property is FREEHOLD. Verification should be obtained from you solicitor.
Services - We are advised the central heating is Air source with dual fuel bathroom radiators, underfloor heating to the ground floor and radiators to the first floor.
Mains water, drainage, electricity and fibre broadband are connected along with Delta EV 7KW full EV car chargers.
Local Authority/Council Tax - Shropshire County Council. Tax band yet to be finalised.
Viewing Arrangements - Viewing strictly by appointment only. Please contact our Bridgnorth Office to arrange your private appointment.
Please Note - Specification, measurements and floorplans are for guidance only and may be subject to change. All images are for illustration purposes only.
Brochures
Plot 1, The Stamp Works, Ludlow Road, BridgnorthBrochure- COUNCIL TAXA payment made to your local authority in order to pay for local services like schools, libraries, and refuse collection. The amount you pay depends on the value of the property.Read more about council Tax in our glossary page.
- Band: TBC
- PARKINGDetails of how and where vehicles can be parked, and any associated costs.Read more about parking in our glossary page.
- Garage
- GARDENA property has access to an outdoor space, which could be private or shared.
- Yes
- ACCESSIBILITYHow a property has been adapted to meet the needs of vulnerable or disabled individuals.Read more about accessibility in our glossary page.
- Ask agent
Plot 1, The Stamp Works, Ludlow Road, Bridgnorth
Add an important place to see how long it'd take to get there from our property listings.
__mins driving to your place
Your mortgage
Notes
Staying secure when looking for property
Ensure you're up to date with our latest advice on how to avoid fraud or scams when looking for property online.
Visit our security centre to find out moreDisclaimer - Property reference 33624601. The information displayed about this property comprises a property advertisement. Rightmove.co.uk makes no warranty as to the accuracy or completeness of the advertisement or any linked or associated information, and Rightmove has no control over the content. This property advertisement does not constitute property particulars. The information is provided and maintained by Berriman Eaton, Bridgnorth. Please contact the selling agent or developer directly to obtain any information which may be available under the terms of The Energy Performance of Buildings (Certificates and Inspections) (England and Wales) Regulations 2007 or the Home Report if in relation to a residential property in Scotland.
*This is the average speed from the provider with the fastest broadband package available at this postcode. The average speed displayed is based on the download speeds of at least 50% of customers at peak time (8pm to 10pm). Fibre/cable services at the postcode are subject to availability and may differ between properties within a postcode. Speeds can be affected by a range of technical and environmental factors. The speed at the property may be lower than that listed above. You can check the estimated speed and confirm availability to a property prior to purchasing on the broadband provider's website. Providers may increase charges. The information is provided and maintained by Decision Technologies Limited. **This is indicative only and based on a 2-person household with multiple devices and simultaneous usage. Broadband performance is affected by multiple factors including number of occupants and devices, simultaneous usage, router range etc. For more information speak to your broadband provider.
Map data ©OpenStreetMap contributors.







