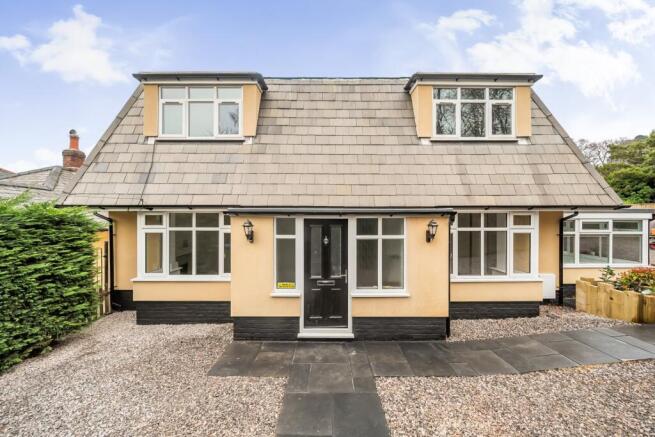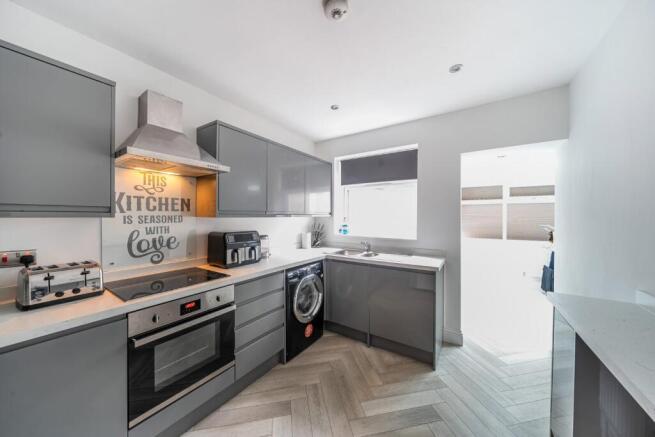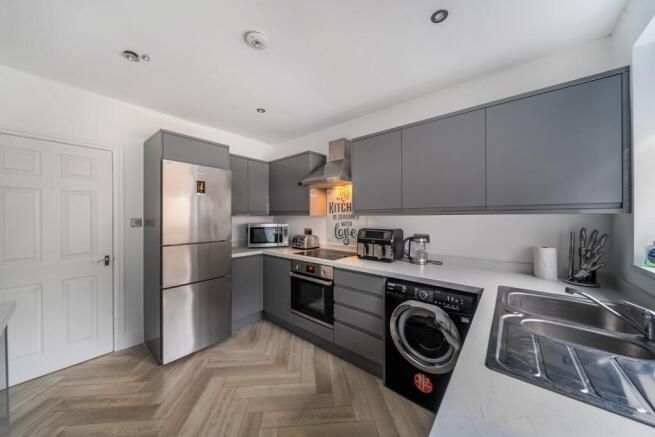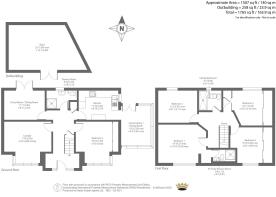Bitterne Road East, Southampton, Hampshire, SO18

- PROPERTY TYPE
Detached
- BEDROOMS
5
- BATHROOMS
3
- SIZE
1,389 sq ft
129 sq m
- TENUREDescribes how you own a property. There are different types of tenure - freehold, leasehold, and commonhold.Read more about tenure in our glossary page.
Freehold
Key features
- DETACHED BUNGALOW
- EXTENSIVELY & NEWLY REFURBISHED
- NO ONWARD CHAIN
- FIVE BEDROOMS
- ENUITE TO BEDROOM ONE
- TWO RECEPTION ROOMS
- CONSERVATORY/DINING ROOM
- FAMILY BATHROOM & SHOWER ROOM
- OFF ROAD PARKING
- REMOTELY OPERATED ELECTRIC GATES
Description
INTRODUCTION
This detached property has been extensively and newly refurbished throughout and comes to the market with no onward chain.
INTERNALLY
The central hallway welcomes you to this lovely family home where you can access all ground floor rooms, with the exception of the conservatory, and stairs lead you up to the first floor.
To your left you have the lounge with a large box bay window to the front aspect with a focal fireplace with surround and hearth. Next you have the living/dining room with big double doors leading you out to the decked area in the rear garden.
The kitchen is found at the rear of the property with newly fitted gloss grey storage cabinets with contrasting light work surfaces incorporating a breakfast bar and sink and drainer. There is a built-in oven and hob with stainless steel extractor over, a built-in fridge freezer, an integrated dishwasher to be included and space for a washing machine.
From here you can walk through to the conservatory/dining room, a lovely bright family space with light streaming in through the windows and large roof lantern sky light. Double doors open out to the rear garden.
There is also a downstairs shower room fitted with a suite comprising a shower enclosure, sink and toilet and benefits from a built-in mirror cupboard. Bedroom five is at the front on the ground floor with a large box bay window and fitted wardrobes with mirrored sliding doors.
Moving up to the first floor you have four more bedrooms, two of which benefit from fitted wardrobes. Bedroom one also has an ensuite shower room comprising a shower enclosure, corner sink and toilet. Lastly is the family bathroom with a P-shape bath with curved glass shower screen and shower over, vanity unit sink and hidden cistern toilet.
There is a new loft hatch fitted with steps leading up to a partially boarded loft area.
During refurbishment the property had new plumbing and electrics fitted throughout with a new self-condensing boiler and central heating throughout all fitted with thermostatic valves.
EXTERNALLY
At the front of the property a gate opens onto a paved path leading you to the entrance door. The path continues along the front of the property to the side which offers ample parking which is easily accessed through the remotely operated electric sliding gates. The front garden is laid to low maintenance ornate stone chippings, has several large attractive wooden planters and is surrounded by hedging to the front and timber fencing and gates to the side making this a lovely private area.
Shallow steps lead you around the rear of the property to the rear garden which has also been designed with low maintenance in mind having a decked area by the dining room doors with steps leading down to the artificial lawn and paved patio. The rear garden is also a lovely private family space enclosed by timber fencing. In addition there is a large timber clad shed complete with newly installed electrics offering plenty of outside storage and would be perfect as a workshop or man cave.
LOCATION
The property is ideally placed for access to local shops nearby in Bitterne & the more extensive facilities found in Southampton city centre.
A variety of schools for all ages are within easy reach & leisure facilities can be found at Riverside Park & Manor Farm Country Park. The homes of Hampshire cricket (the Utilita Bowl) & Southampton Football Club (St. Mary's Stadium) are also found within the vicinity & host numerous social events & concerts.
The nearby M3 & M27 motorways provide access to regional cities whilst Southampton Parkway railway station provides a fast route to London.
AGENTS INFORMATION
Council tax band: C
Energy rating: C
Title: Freehold
In the event that a sale is agreed your conveyancer will confirm these details
LOUNGE
13'9 x 9'2 (4.20 x 2.80) MAX
LIVING/DINING ROOM
11'11 x 8'11 (3.62 x 2.72)
KITCHEN
11'10 x 8'10 (3.52 x 2.70)
CONSERVATORY/DINING ROOM
11'6 x 8'7 (3.50 x 2.61) MAX
BEDROOM ONE
11'5 x 8'11 (3.47 x 2.71) MAX
ENSUITE
3'8 x 6'7 (1.12 x 2.01)
BEDROOM TWO
11'5 x 8'11 (3.47 x 2.71) MAX
BEDROOM THREE
10'11 x 10'2 (3.33 x 3.10) MAX
BEDROOM FOUR
9'10 x 6'5 (3.00 x 1.96) MAX
BEDROOM FIVE (DOWNSTAIRS)
10'10 x 9'2 (3.30 x 2.80)
SHOWER ROOM (DOWNSTAIRS)
8'10 x 5'9 (2.70 x 1.75)
FAMILY BATHROOM
6'7 x 6'3 (2.00 x 1.90)
WORKSHOP
23'0 x 13'1 (7.00 x 4.00) MAX
- COUNCIL TAXA payment made to your local authority in order to pay for local services like schools, libraries, and refuse collection. The amount you pay depends on the value of the property.Read more about council Tax in our glossary page.
- Band: C
- PARKINGDetails of how and where vehicles can be parked, and any associated costs.Read more about parking in our glossary page.
- Yes
- GARDENA property has access to an outdoor space, which could be private or shared.
- Yes
- ACCESSIBILITYHow a property has been adapted to meet the needs of vulnerable or disabled individuals.Read more about accessibility in our glossary page.
- Ask agent
Bitterne Road East, Southampton, Hampshire, SO18
Add an important place to see how long it'd take to get there from our property listings.
__mins driving to your place



Your mortgage
Notes
Staying secure when looking for property
Ensure you're up to date with our latest advice on how to avoid fraud or scams when looking for property online.
Visit our security centre to find out moreDisclaimer - Property reference BBE240469. The information displayed about this property comprises a property advertisement. Rightmove.co.uk makes no warranty as to the accuracy or completeness of the advertisement or any linked or associated information, and Rightmove has no control over the content. This property advertisement does not constitute property particulars. The information is provided and maintained by Charters, Bitterne. Please contact the selling agent or developer directly to obtain any information which may be available under the terms of The Energy Performance of Buildings (Certificates and Inspections) (England and Wales) Regulations 2007 or the Home Report if in relation to a residential property in Scotland.
*This is the average speed from the provider with the fastest broadband package available at this postcode. The average speed displayed is based on the download speeds of at least 50% of customers at peak time (8pm to 10pm). Fibre/cable services at the postcode are subject to availability and may differ between properties within a postcode. Speeds can be affected by a range of technical and environmental factors. The speed at the property may be lower than that listed above. You can check the estimated speed and confirm availability to a property prior to purchasing on the broadband provider's website. Providers may increase charges. The information is provided and maintained by Decision Technologies Limited. **This is indicative only and based on a 2-person household with multiple devices and simultaneous usage. Broadband performance is affected by multiple factors including number of occupants and devices, simultaneous usage, router range etc. For more information speak to your broadband provider.
Map data ©OpenStreetMap contributors.




