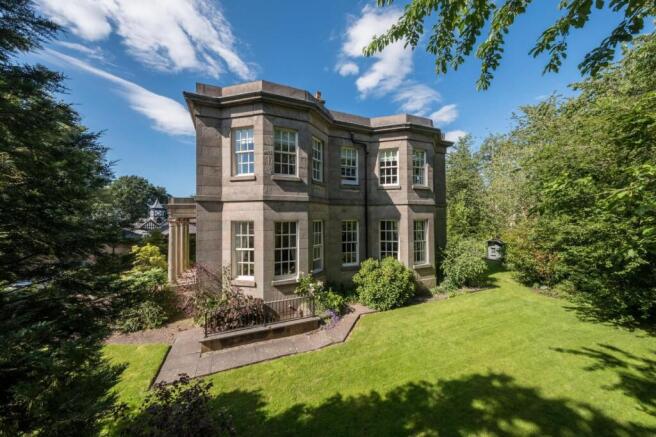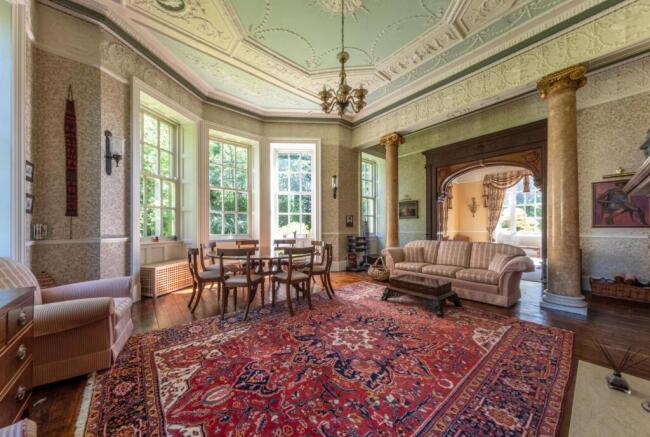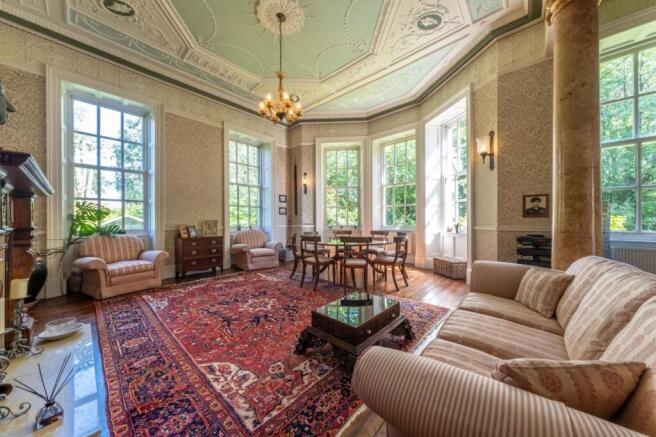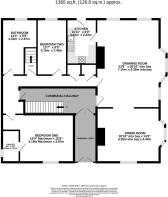Brockhurst Hall,Brockhurst Mews, Northwich

- PROPERTY TYPE
Apartment
- BEDROOMS
2
- BATHROOMS
1
- SIZE
1,371 sq ft
127 sq m
Key features
- Stunning two bedroom Ground Floor apartment.
- Wealth of elegant original features.
- Two reception rooms.
- Kitchen.
- Two bath/shower rooms.
- Communal gardens.
- Communal Parking.
- Cellar running more than the full floorplan of the property.
Description
A stunning two bedroom Ground Floor apartment with a wealth of elegant original features and well-presented accommodation throughout.
Location - Northwich Town Centre caters for a diverse range of needs. There is good schooling for children of all ages and an abundance of local amenities to include local shops, superstores, cafe's, restaurants, a leisure centre and pubs. Northwich railway station is close to hand whilst north and south bound intersection of the motorway network are about 15 minutes driving distance.
In Further Details The Accommodation Comprises:- - These particulars, whilst believed to be accurate are set out as a general outline only for guidance and do not constitute any part of an offer or contract. Intending tenants should not rely on them as statements of representation of fact, but must satisfy themselves by inspection or otherwise as to their accuracy.
Ground Floor -
Communal Entrance Lobby - With original attractive mosaic floor and secure inner door with intercom system.
Communal Entrance Hall - Continuation of the original mosaic floor with staircase to First Floor and reception areaPersonal front door opens into:-
Drawing Room - 7.15 x 6.35 (23'5" x 20'9") - A truly stunning room with polished wooden floor, four radiators, open fire with ornate original fire surround engraved with the Verdin crest, dado rail, picture rail, high ornate plastered ceiling and cornices, double glazed bay sash windows plus a further three sash windows to two sides, telephone point and Broadband point, and security entry phone system, two conglomerate marble columns and wide mahogany sliding doors with ornate surround.
Dining Room - 6.35 x 4.40 (20'9" x 14'5") - A beautiful room with deep decorative cornice. There is a beautifully carved oak fire surround including the Verdin crest, the cast iron inset and living flame gas fire, dado rail and picture rail, TV point and three radiators. There is a double glazed bay sash window and further large sash window to the front.
Kitchen - 3.63 x 2.43 (11'10" x 7'11") - The Kitchen has been fitted with a range of wall and base storage units, there is an electric oven and a built-in four ring gas hob with extractor fan over, a 1? Franke bowl and single drainer with mixer tap over, an integrated refrigerator and freezer, single radiator, a recently refitted wall mounted combination boiler. The room has high ceilings with a double glazed door to the rear garden and a ceramic tiled floor.
Inner Hallway - Fitted with dado rail, picture rail, coved ceiling, two very spacious built-in storage cupboards and a further door offers a fire escape route into the Communal Entrance Hall.
Bedroom One - 5.10 x 3.87 (16'8" x 12'8") - A very attractive master bedroom with views onto the front courtyard with high ceiling and deep coving, large double bay sash window to front, radiator, dado rail and picture rail.
En-Suite Shower Room - 2.54 x 1.27 (8'3" x 4'1") - Walk-in power shower with stone tiled surround, stone tiled floor with thermostatically controlled under floor heating with programmable timer, low level W.C. and pedestal wash hand basin with stone tiled splash back, there is also a radiator and a double glazed sash window to side aspect.
Bedroom Two - 4.15 x 2.45 (13'7" x 8'0") - Double bedroom with panelled wall and high ceiling with deep coving, with a telephone/Broadband ADSL point, radiator, and a double glazed sash window overlooking the rear garden.
Bathroom - 4.33 x 2.97 (14'2" x 9'8") - With steps up to a large sunken corner bath, bidet, WC, a his and hers vanity unit with wash basin, partly tiled walls and conglomerate marble floor and bath surround. There is a three quarter height coving supported on ?Grecian? style columns, radiator and frosted double glazed rear window.
Cellar - The cellar is a fantastic edition and extends furether than the full floorplan of the property.
Outside -
Communal Gardens - The private garden is accessed from the Kitchen and is predominantly laid to lawn and offers views over the Dane Valley. There are also well maintained gardens and further communal parking areas within the mews.
Services (Not Tested) - We believe that mains water, electricity, gas central heating and drainage are connected.
Local Authority - Cheshire West And Chester.
Post Code - CW9 8SH
Possession - Vacant possession upon completion.
Viewing - Viewing strictly by appointment through the Agents.
Brockhurst Hall Management Ltd - Brockhurst Hall Management Limited is the owner of the Freehold of the nine properties in the Mews and each resident is an equal 1/9th shareholder and Director of the management Company. The monthly service charge of £303.85 includes the buildings insurance, external maintenance of the buildings and grounds – replacement of failed glazed units, painting and decorating of the external woodwork, gardener for upkeep of the communal grounds and chemicals, plants and sundries, window cleaning, Annual Return etc. As such, the above service charge is a practical means of keeping the Mews properties uniformly well maintained and maximising the economies of scale that the nine properties together provide. Service charge also includes Fords Residential management Ltd fees, who undertake the day to day management.
- COUNCIL TAXA payment made to your local authority in order to pay for local services like schools, libraries, and refuse collection. The amount you pay depends on the value of the property.Read more about council Tax in our glossary page.
- Ask agent
- PARKINGDetails of how and where vehicles can be parked, and any associated costs.Read more about parking in our glossary page.
- Yes
- GARDENA property has access to an outdoor space, which could be private or shared.
- Yes
- ACCESSIBILITYHow a property has been adapted to meet the needs of vulnerable or disabled individuals.Read more about accessibility in our glossary page.
- Ask agent
Energy performance certificate - ask agent
Brockhurst Hall,Brockhurst Mews, Northwich
Add an important place to see how long it'd take to get there from our property listings.
__mins driving to your place
Get an instant, personalised result:
- Show sellers you’re serious
- Secure viewings faster with agents
- No impact on your credit score
Your mortgage
Notes
Staying secure when looking for property
Ensure you're up to date with our latest advice on how to avoid fraud or scams when looking for property online.
Visit our security centre to find out moreDisclaimer - Property reference 33624878. The information displayed about this property comprises a property advertisement. Rightmove.co.uk makes no warranty as to the accuracy or completeness of the advertisement or any linked or associated information, and Rightmove has no control over the content. This property advertisement does not constitute property particulars. The information is provided and maintained by Hinchliffe Holmes, Northwich. Please contact the selling agent or developer directly to obtain any information which may be available under the terms of The Energy Performance of Buildings (Certificates and Inspections) (England and Wales) Regulations 2007 or the Home Report if in relation to a residential property in Scotland.
*This is the average speed from the provider with the fastest broadband package available at this postcode. The average speed displayed is based on the download speeds of at least 50% of customers at peak time (8pm to 10pm). Fibre/cable services at the postcode are subject to availability and may differ between properties within a postcode. Speeds can be affected by a range of technical and environmental factors. The speed at the property may be lower than that listed above. You can check the estimated speed and confirm availability to a property prior to purchasing on the broadband provider's website. Providers may increase charges. The information is provided and maintained by Decision Technologies Limited. **This is indicative only and based on a 2-person household with multiple devices and simultaneous usage. Broadband performance is affected by multiple factors including number of occupants and devices, simultaneous usage, router range etc. For more information speak to your broadband provider.
Map data ©OpenStreetMap contributors.




