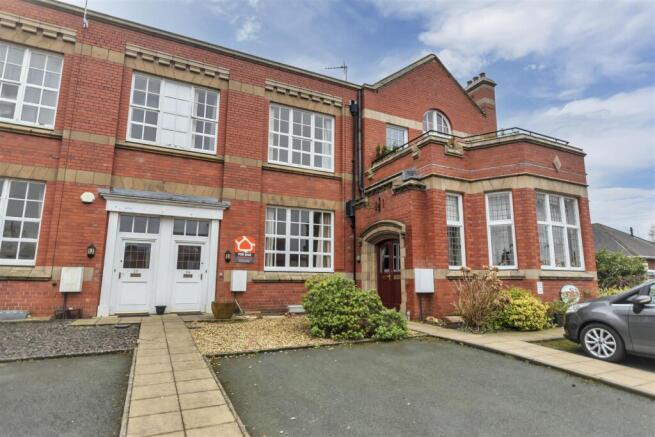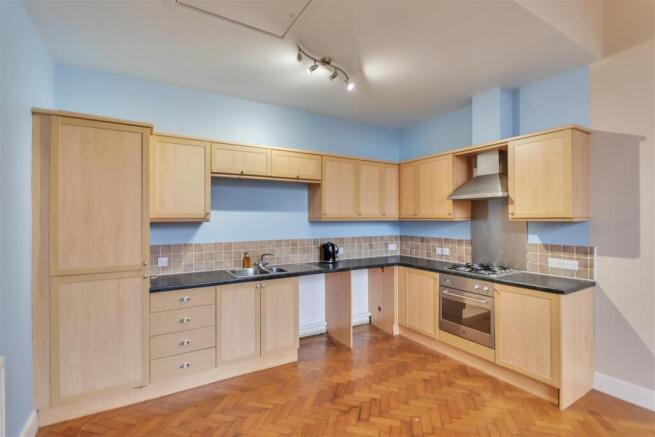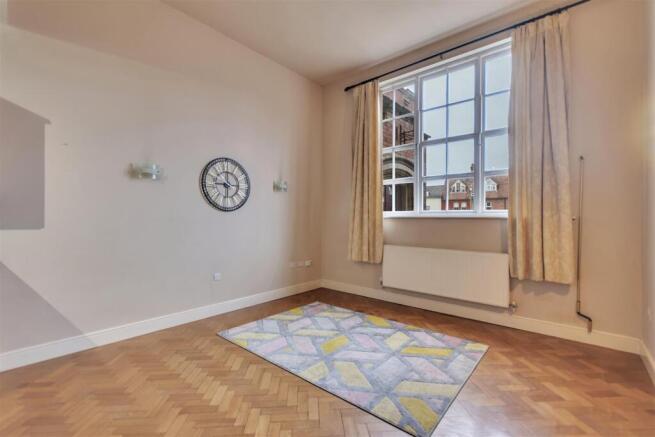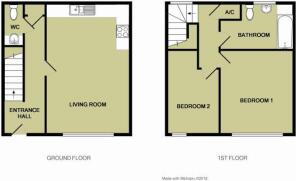Beresford Gardens, Oswestry

- PROPERTY TYPE
Terraced
- BEDROOMS
2
- BATHROOMS
1
- SIZE
Ask agent
- TENUREDescribes how you own a property. There are different types of tenure - freehold, leasehold, and commonhold.Read more about tenure in our glossary page.
Freehold
Key features
- 2 BEDROOMS
- KITCHEN/LIVING ROOM
- 2 PARKING SPACES
- EPC RATING C
- CLOSE TO TOWN CENTRE
- PERIOD TOWN HOUSE
Description
Upon entering, you are welcomed into a cosy reception room that serves as the heart of the home, perfect for relaxation or entertaining guests. The layout is both practical and inviting, ensuring that every corner of the house is utilised effectively.
The property features a modern bathroom, designed with functionality in mind, providing a serene space for your daily routines. The kitchen, while not explicitly mentioned, is typically a focal point in such homes, offering ample opportunity for culinary creativity.
One of the standout features of this property is the parking space available for two vehicles, a rare find in many urban settings. This convenience adds to the overall appeal, allowing for easy access and peace of mind.
Directions - Leave our office and proceed left down Leg Street joining Beatrice Street, turn first left into Castle Street. At the T junction go straight ahead onto Welsh Walls, following this until you come to another T junction and turn right, in to Upper Brook Street then take the next left into Beresford Gardens, continue around to the left and the property can be found on the right as indicated by our 'For Sale' board.
Location - Oswestry is a popular market town on the Welsh border with a lively café culture and an interesting mix of both independent and traditional shops and supermarkets and a regular weekly market. Easy access to the A5 and A483 provides direct links to Shrewsbury, Chester and beyond and the train station at nearby Gobowen provides regular rail services to Chester, Liverpool, Birmingham and London. The area is renowned for its excellent state and private schools including Oswestry School, Moreton Hall Girls School, Adcote School for Girls, Ellesmere College and Packwood Haugh.
Entrance - With a wood and glazed front door to;
Entrance Hall - With parquet flooring, radiator, staircase to the first floor with storage cupboard under. Doors to ground floor accommodation.
Downstairs Wc - With a white suite comprising; low level WC, vanity wash hand basin with mixer tap and drawer below, half tiled walls, radiator, tiled floor and an extractor fan.
Kitchen/Living Room - 6.20m x 3.91m (20'4" x 12'10") -
Kitchen Area - Fitted with a range of base and drawer units with contrasting work surfaces, matching eye level cupboards. One and a half bowl stainless steel sink and drainer with mixer tap. Integrated oven, four ring gas hob with stainless steel extractor hood and integrated fridge and freezer. Part tiled walls, space and plumbing for washing machine, further appliance space, parquet flooring and a radiator. Opening to:
Living Area - Having two windows to the front aspect, radiator, parquet flooring and television and telephone points.
First Floor Landing - High level window, radiator and cupboard housing wall mounted gas central heating boiler and slatted shelving.
Master Bedroom - 4.01m x 3.53m (13'2" x 11'7") - With window to front aspect and radiator.
Bedroom Two - 3.43m x 2.44m (11'3" x 8') - With window to front aspect and a radiator.
Bathroom - Having a white suite comprising; panelled bath with a shower attachment over, pedestal wash hand basin and a low level WC. Part tiled walls, tiled floor, radiator, shaver socket, extractor fan and a high level window.
Outside - Area laid to gravel and a path to the front door.
Off Road Parking - Two off road designated parking spaces.
Fixtures And Fittings - Fixtures and fittings other than those mentioned above to be agreed with the Seller.
Hours Of Business - Monday - Friday 9.00am - 5.00pm
Saturday 9.00am - 1.00pm
Sunday Closed.
A 24 hour answer phone service is available.
Local Authority/ Planning - Woodhead Oswestry Sales & Lettings Ltd have not checked rights of way, footpaths, covenants, easements, wayleaves, nor existing or proposed planning permissions concerning this property or the surrounding area.
Particulars - These particulars are believed to be correct but their accuracy is not guaranteed and they do not constitute or form any part of any contract. All measurements, areas and distances are approximate and floor plans and photographs are for guidance purposes only. Woodhead Sales and Lettings has no authority to make or give any representation or warranty whatsoever in relation to the property. If you are travelling some distance contact the office if you require any further information or clarification.
Services - We have been informed by the seller that the property benefits from mains water: mains drainage: gas central heating. We have not tested any services, therefore no warranty can be given or implied as to their working order.
Tenure - It is believed that this property is Freehold but we are unable to verify this as we have no access to the documentation. If you proceed with the purchase of this property this will need to be verified by your solicitor/conveyance.
Viewings - By appointment through the selling agents. Woodhead Oswestry Sales & Lettings Ltd, 12 Leg Street, Oswestry, Shropshire, SY11 2NL. Tel: .
Misdescription Act 1991 - The Agent has not tested any apparatus, equipment, fixtures, fittings or services, and so does not verify that they are in working order, fit for their purpose or within the ownership of the seller. Therefore, the buyer must assume that the information given is incorrect.
Neither has the agent checked the legal documentation to verify legal status of the property. Buyers must assume that the information is incorrect until it has been verified by their solicitors or legal advisers.
The measurements supplied are for general guidance and as such must be considered incorrect. A buyer is advised to re-check the measurements him/herself before committing to any expense. Measurements may be rounded up or down to the nearest three inches, as appropriate.
Nothing concerning the type of construction or the condition of the structure is to be implied from the photograph of the property.
The sales particulars may change in the course of time and any interested party is advised to make a final inspection of the property prior to exchange of contracts .
Brochures
Beresford Gardens, OswestryBrochure- COUNCIL TAXA payment made to your local authority in order to pay for local services like schools, libraries, and refuse collection. The amount you pay depends on the value of the property.Read more about council Tax in our glossary page.
- Band: B
- PARKINGDetails of how and where vehicles can be parked, and any associated costs.Read more about parking in our glossary page.
- Communal
- GARDENA property has access to an outdoor space, which could be private or shared.
- Yes
- ACCESSIBILITYHow a property has been adapted to meet the needs of vulnerable or disabled individuals.Read more about accessibility in our glossary page.
- Ask agent
Beresford Gardens, Oswestry
Add an important place to see how long it'd take to get there from our property listings.
__mins driving to your place
Your mortgage
Notes
Staying secure when looking for property
Ensure you're up to date with our latest advice on how to avoid fraud or scams when looking for property online.
Visit our security centre to find out moreDisclaimer - Property reference 33624933. The information displayed about this property comprises a property advertisement. Rightmove.co.uk makes no warranty as to the accuracy or completeness of the advertisement or any linked or associated information, and Rightmove has no control over the content. This property advertisement does not constitute property particulars. The information is provided and maintained by Woodhead Sales & Lettings, Oswestry. Please contact the selling agent or developer directly to obtain any information which may be available under the terms of The Energy Performance of Buildings (Certificates and Inspections) (England and Wales) Regulations 2007 or the Home Report if in relation to a residential property in Scotland.
*This is the average speed from the provider with the fastest broadband package available at this postcode. The average speed displayed is based on the download speeds of at least 50% of customers at peak time (8pm to 10pm). Fibre/cable services at the postcode are subject to availability and may differ between properties within a postcode. Speeds can be affected by a range of technical and environmental factors. The speed at the property may be lower than that listed above. You can check the estimated speed and confirm availability to a property prior to purchasing on the broadband provider's website. Providers may increase charges. The information is provided and maintained by Decision Technologies Limited. **This is indicative only and based on a 2-person household with multiple devices and simultaneous usage. Broadband performance is affected by multiple factors including number of occupants and devices, simultaneous usage, router range etc. For more information speak to your broadband provider.
Map data ©OpenStreetMap contributors.





