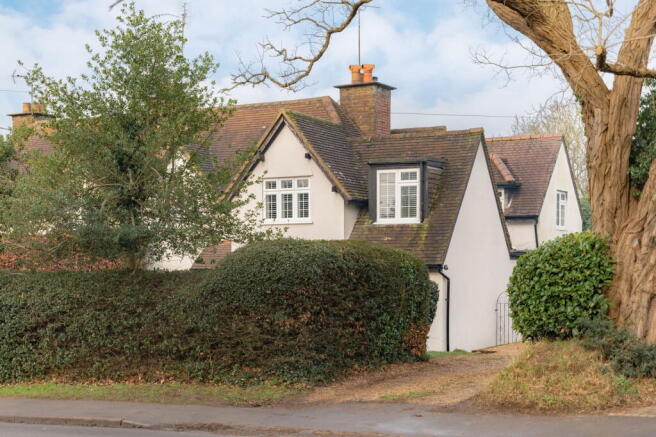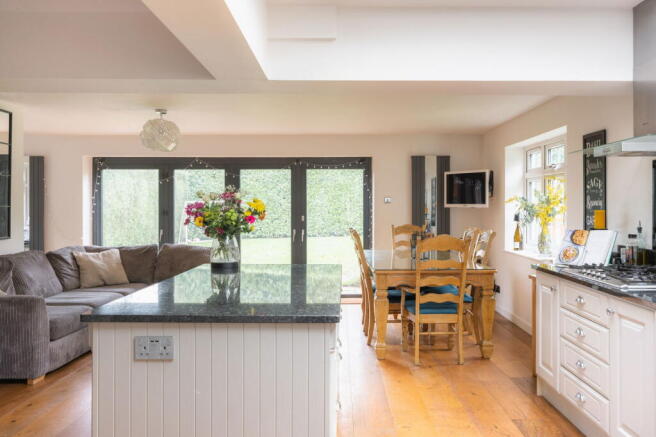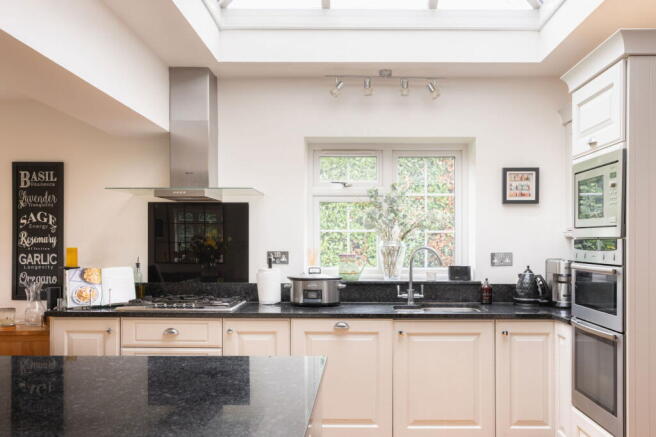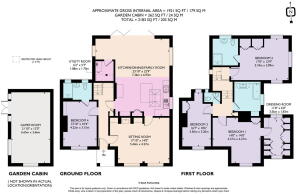Hempstead Lane, Potten End, Near Berkhamsted, Hertfordshire HP4

- PROPERTY TYPE
Semi-Detached
- BEDROOMS
4
- BATHROOMS
3
- SIZE
2,183 sq ft
203 sq m
- TENUREDescribes how you own a property. There are different types of tenure - freehold, leasehold, and commonhold.Read more about tenure in our glossary page.
Freehold
Key features
- 1930s semi-detached home
- Light-filled interiors
- Four bedrooms
- Prime position in the village centre
- Generous, private gardens to front, side and rear
- Garden cabin
- Only minutes' away from Berkhamsted
- Beautifully appointed
- Planning permission granted for two-storey side extension
Description
Located in a picture-perfect position, just moments from the village green, this attractive 1930s semi is perhaps the epitome of pastoral living. However, with nearby Berkhamsted just down the road when you need it, this rural idyll is as convenient as it is bucolic.
Throughout this beautiful home, original features have been enhanced by the contemporary yet sensitive renovations undertaken under the present owners. The finely-tuned interiors make use of an elegant palette, designed to emphasise the natural light which fills every space.
These light-filled living spaces include a gorgeous, open-plan kitchen/dining/family room, situated to the rear of the house - triple aspect, and complete with bifold doors out to the garden, this stunning room offers plenty of space for family living. A stylish atrium roof sits above the beautifully-appointed kitchen, which includes a central island. A separate utility room provides additional space.
The sitting room encompasses the original brick wall to one end, while the wood burning stove keeps everything cosy, even in the coldest winter evenings.
In all, there are four double bedrooms. One bedroom is located on the ground floor and has its own en suite shower room, while the remaining bedrooms are up on the first floor, along with a luxuriously appointed family bathroom and separate wc. The main bedroom has its own walk-in dressing room, while the back bedroom – positioned off its own dedicated branch off the landing - has an en suite shower room.
Outside, the gardens are most private, wrapped around the house to the front, side and rear. A pretty pathway leads from the front gate to the front door, while the driveway provides plenty of parking to the side. The rear garden is laid to lawn and has two separate seating areas. Sitting in the corner of the garden, there is a sizeable, detached garden cabin; a highly versatile additional space, currently used as a games room.
Finally, while this attractive property is already a good size, it has the added benefit of planning permission having been granted for a sizeable two-storey extension to the side (ref: 23/01698/FHA).
With room to grow, this beautiful home offers a wonderful opportunity for new owners to create their ‘forever home’.
Brochures
Full Details- COUNCIL TAXA payment made to your local authority in order to pay for local services like schools, libraries, and refuse collection. The amount you pay depends on the value of the property.Read more about council Tax in our glossary page.
- Band: F
- PARKINGDetails of how and where vehicles can be parked, and any associated costs.Read more about parking in our glossary page.
- Driveway
- GARDENA property has access to an outdoor space, which could be private or shared.
- Private garden
- ACCESSIBILITYHow a property has been adapted to meet the needs of vulnerable or disabled individuals.Read more about accessibility in our glossary page.
- Ask agent
Hempstead Lane, Potten End, Near Berkhamsted, Hertfordshire HP4
Add an important place to see how long it'd take to get there from our property listings.
__mins driving to your place
Your mortgage
Notes
Staying secure when looking for property
Ensure you're up to date with our latest advice on how to avoid fraud or scams when looking for property online.
Visit our security centre to find out moreDisclaimer - Property reference S1188957. The information displayed about this property comprises a property advertisement. Rightmove.co.uk makes no warranty as to the accuracy or completeness of the advertisement or any linked or associated information, and Rightmove has no control over the content. This property advertisement does not constitute property particulars. The information is provided and maintained by Nash Partnership, Berkhamsted. Please contact the selling agent or developer directly to obtain any information which may be available under the terms of The Energy Performance of Buildings (Certificates and Inspections) (England and Wales) Regulations 2007 or the Home Report if in relation to a residential property in Scotland.
*This is the average speed from the provider with the fastest broadband package available at this postcode. The average speed displayed is based on the download speeds of at least 50% of customers at peak time (8pm to 10pm). Fibre/cable services at the postcode are subject to availability and may differ between properties within a postcode. Speeds can be affected by a range of technical and environmental factors. The speed at the property may be lower than that listed above. You can check the estimated speed and confirm availability to a property prior to purchasing on the broadband provider's website. Providers may increase charges. The information is provided and maintained by Decision Technologies Limited. **This is indicative only and based on a 2-person household with multiple devices and simultaneous usage. Broadband performance is affected by multiple factors including number of occupants and devices, simultaneous usage, router range etc. For more information speak to your broadband provider.
Map data ©OpenStreetMap contributors.







