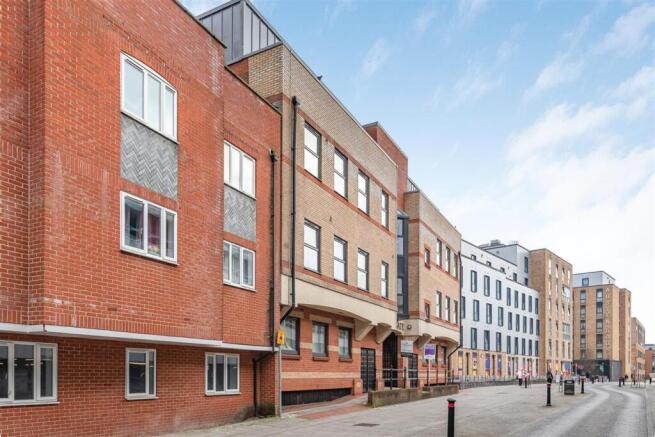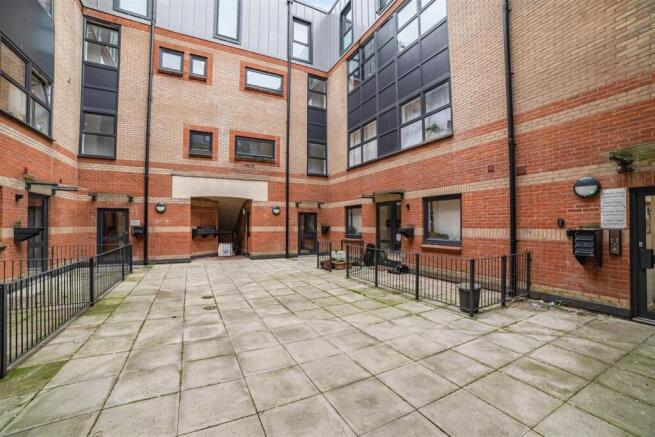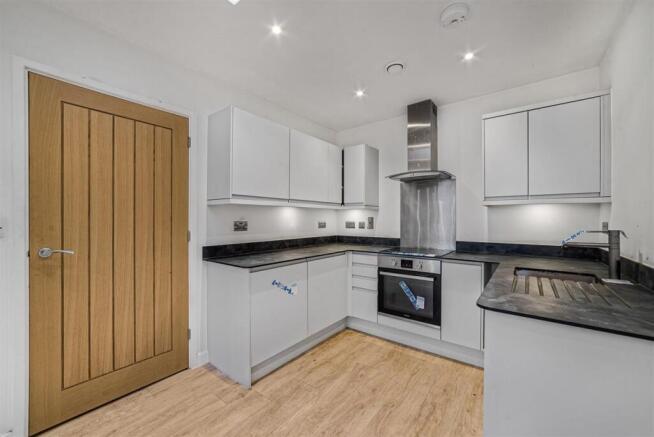Saxon Gate, Back Of The Walls, Southampton

- PROPERTY TYPE
Apartment
- BEDROOMS
1
- BATHROOMS
1
- SIZE
Ask agent
Key features
- Ideal First Time Buyer or for Investment
- Chain Free
- Heart of the City Centre
- Private balcony
- Spacious hallway leading to separate doors to all rooms
- Under floor heating
Description
Step through your own private entrance into a welcoming hallway with built-in storage. The property benefits from underfloor heating and double-glazed windows, ensuring a warm and quiet retreat.
The spacious open-plan living area is perfect for both lounging and dining, featuring a modern fitted kitchen with high-gloss wall and floor units, complemented by contrasting work surfaces.
Double doors lead to your own private balcony, ideal for enjoying the views or relaxing outdoors.
The comfortable double bedroom is complemented by a contemporary bathroom suite, including a bath, shower with screen, wash basin, WC, and a heated towel rail for added luxury.
With its modern design, excellent location, and thoughtful features, this apartment is a must-see!
Further Details
Tenure: Leasehold
Lease Term: 125 years from and including 1 April 2018 and to and including 31 March 2143
Lease Term Remaining: 118 years
Ground Rent: £250 pa
Service Charge: £1,860 pa
We currently hold lease details as displayed above, should you require further information please contact us.
Council Tax Band C
Total floor area 45.8 sq.m. (492 sq.ft.) approx
Lounge/Kitchen 23' 2" x 12' 3" (7.06 x 3.73m)
Bedroom 12' 6" x 8' 6" (3.81m x 2.59m)
Bathroom 6' 9" x 7' 4" (2.06m x 2.24m)
Disclaimer
1. MONEY LAUNDERING REGULATIONS: Intending purchasers will be asked to produce identification documentation at a later stage and we would ask for your co-operation in order that there will be no delay in agreeing the sale.
2. GENERAL: All measurements, areas, floor plans and distances mentioned are approximate and are issued as a guide only, and as such must be considered incorrect. If such details are fundamental to a purchase, purchasers must rely on their own enquiries. Nothing in these particulars should be seen as a statement that the property or any fixture described or shown is in good condition or otherwise. Purchasers must satisfy themselves as to the condition of any property or item included within the sale. If reference is made either to alterations to the property or a change of use, no warranty is given by us or the Vendors/Lessors that any planning or other consents or Building Regulations approval has been obtained. Where references are made to potential uses (subject to planning) this information is given in good faith although purchasers must take their own enquiries to the relevant authorities. Most importantly if there is any particular aspect of the property about which you would like further information, we invite you to discuss this with us before you travel to view the property. Any furniture noted on the details or floor plan are not to be relied upon and Aspire provide no warranty to this effect; all such information should be verified by the Buyer's own solicitor.
3. SERVICES: Please note we have not tested the services or any of the equipment or appliances in this property, accordingly we strongly advise prospective buyers to commission their own survey or service reports before finalising their offer to purchase. None of the appliances or services mentioned in these particulars have been tested and no warranty is given or implied.
4. THESE PARTICULARS ARE ISSUED IN GOOD FAITH BUT DO NOT CONSTITUTE REPRESENTATIONS OF FACT OR FORM PART OF ANY OFFER OR CONTRACT. THE MATTERS REFERRED TO IN THESE PARTICULARS SHOULD BE INDEPENDENTLY VERIFIED BY PROSPECTIVE BUYERS OR TENANTS. NEITHER ASPIRE ESTATE AGENTS NOR ANY OF ITS EMPLOYEES OR AGENTS HAS ANY AUTHORITY TO MAKE OR GIVE ANY REPRESENTATION OR WARRANTY WHATEVER IN RELATION TO THIS PROPERTY.
We are acting in the sale of the above property and have received an offer of
£150,000 on the above property.
Any interested parties must submit any higher offers in writing to the selling agent before exchange of contracts takes place
- COUNCIL TAXA payment made to your local authority in order to pay for local services like schools, libraries, and refuse collection. The amount you pay depends on the value of the property.Read more about council Tax in our glossary page.
- Ask agent
- PARKINGDetails of how and where vehicles can be parked, and any associated costs.Read more about parking in our glossary page.
- Ask agent
- GARDENA property has access to an outdoor space, which could be private or shared.
- Ask agent
- ACCESSIBILITYHow a property has been adapted to meet the needs of vulnerable or disabled individuals.Read more about accessibility in our glossary page.
- Ask agent
Saxon Gate, Back Of The Walls, Southampton
Add an important place to see how long it'd take to get there from our property listings.
__mins driving to your place
Your mortgage
Notes
Staying secure when looking for property
Ensure you're up to date with our latest advice on how to avoid fraud or scams when looking for property online.
Visit our security centre to find out moreDisclaimer - Property reference ASP1002297. The information displayed about this property comprises a property advertisement. Rightmove.co.uk makes no warranty as to the accuracy or completeness of the advertisement or any linked or associated information, and Rightmove has no control over the content. This property advertisement does not constitute property particulars. The information is provided and maintained by Aspire Estate Agents, Shirley. Please contact the selling agent or developer directly to obtain any information which may be available under the terms of The Energy Performance of Buildings (Certificates and Inspections) (England and Wales) Regulations 2007 or the Home Report if in relation to a residential property in Scotland.
*This is the average speed from the provider with the fastest broadband package available at this postcode. The average speed displayed is based on the download speeds of at least 50% of customers at peak time (8pm to 10pm). Fibre/cable services at the postcode are subject to availability and may differ between properties within a postcode. Speeds can be affected by a range of technical and environmental factors. The speed at the property may be lower than that listed above. You can check the estimated speed and confirm availability to a property prior to purchasing on the broadband provider's website. Providers may increase charges. The information is provided and maintained by Decision Technologies Limited. **This is indicative only and based on a 2-person household with multiple devices and simultaneous usage. Broadband performance is affected by multiple factors including number of occupants and devices, simultaneous usage, router range etc. For more information speak to your broadband provider.
Map data ©OpenStreetMap contributors.






