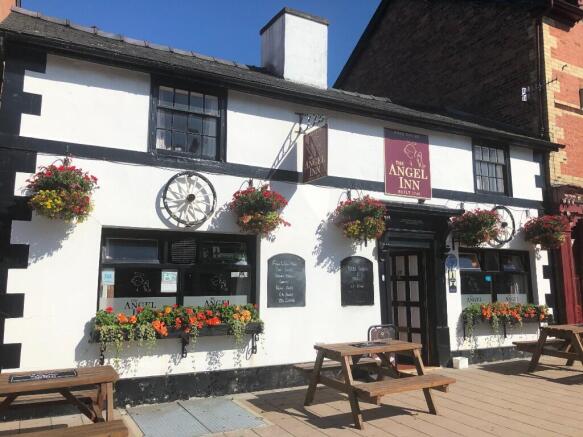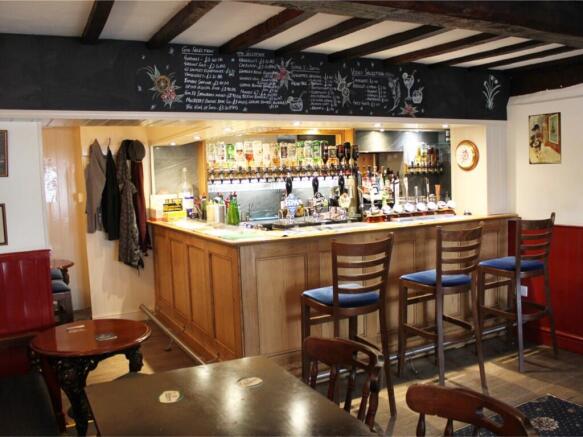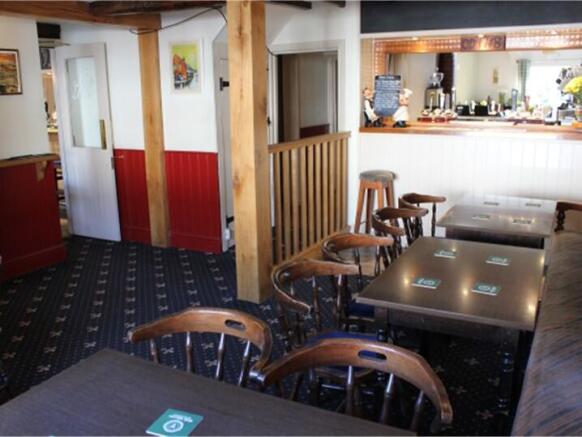High Street, Llanidloes, Powys, Mid Wales, SY18
- SIZE
Ask agent
- SECTOR
Pub for sale
- USE CLASSUse class orders: Sui Generis
sui_generis_3
Key features
- Public Auction - 6th March 2025
- Net Profit £101,841 year end 31/3/24
- Three attractive bars/restaurants
- Excellent three bedroom accommodation
- Enclosed trade garden
- Turnover £308,000 net of VAT
Description
The town has a medieval centre arranged around a market hall. This leads to the high street on which the subject property, The Angel, stands. The Angel itself is an historic building dating back to 1748 and is Grade II listed, which is reflected in its Tudor style frontage and many beamed walls and ceilings internally. It was acquired by our clients some eleven years ago, since when they have invested a considerable amount in upgrading the property. The quality of these improvements will be evident to all who view. It offers three trading areas, a good trade garden and excellent owner's three bedroom accommodation at first floor. A healthy level of trade is experienced, it being one of the best established and most popular public houses within this busy market town.
TRADE AREAS
Entrance Vestibule having quarry tiled floor providing access to both Lounge and Public Bars. The LOUNGE is an attractively furnished room with heavily beamed ceiling, carpeted floor, fixed Dralon upholstered wall seating and loose matching dark stained captains chairs with high stools to servery area. PUBLIC BAR being similarly appointed, again having carpeted floor and fixed and loose seating. There is a feature fireplace with exposed chimney breast and keystone arch over, with real effect log burner installed. The room has heavily beamed ceiling. Both bars are arranged around a CENTRAL BAR SERVERY which has counter to both rooms and panelled frontage and footrail.
The RESTAURANT is located to the rear of the property, has feature Cotswold stone tiled floor, contemporary high backed leather bound dining chairs to heavily constructed oak dining tables currently arranged for 35 customers. Double glazed door access onto rear trade garden. The CATERING KITCHEN is adjacent, of good size and in two sections, has quarry tiled floor, two section ceiling fitted galvanised extraction canopy and comprehensive selection of stainless steel catering effects, the second section being the DRY STORE/FREEZER ROOM.
Off the Inner Hallway are LADIES' and GENTLEMEN'S TOILETS. There is an outbuilding with convenient access to the rear of the property which is utilised as a FREEZER ROOM and is of good size. At basement level is the BEER CELLAR which is in two sections, providing racked bottle storage in addition. Delivery access is from the front of the premises.
OWNERS ACCOMMODATION
FIRST FLOOR: Open Plan Living Space with interconnecting LOUNGE and KITCHEN AREA. The kitchen having modern fitted units and central island. The lounge area has oak boarded floor. BEDROOM 1, double with beamed ceiling and built-in wardrobe. BEDROOM 2, double with fitted wardrobes. BEDROOM 3, double with fitted wardrobes. FAMILY SHOWER ROOM with fully tiled walls and floor and modern suite of wash hand basin, WC and shower.
EXTERNAL
The trade garden is a feature of the property and has a partial decked area with seating for 20 customers. The remaining area is currently utilised as a car park but has potential to be used as an additional trading area. The business is also permitted to place tables on the pavement at the front of the property.
High Street, Llanidloes, Powys, Mid Wales, SY18
NEAREST STATIONS
Distances are straight line measurements from the centre of the postcode- Caersws Station6.5 miles
Notes
Disclaimer - Property reference 91158FH. The information displayed about this property comprises a property advertisement. Rightmove.co.uk makes no warranty as to the accuracy or completeness of the advertisement or any linked or associated information, and Rightmove has no control over the content. This property advertisement does not constitute property particulars. The information is provided and maintained by Sidney Phillips Limited, Wales. Please contact the selling agent or developer directly to obtain any information which may be available under the terms of The Energy Performance of Buildings (Certificates and Inspections) (England and Wales) Regulations 2007 or the Home Report if in relation to a residential property in Scotland.
Auction Fees: The purchase of this property may include associated fees not listed here, as it is to be sold via auction. To find out more about the fees associated with this property please call Sidney Phillips Limited, Wales on 01981 200224.
*Guide Price: An indication of a seller's minimum expectation at auction and given as a “Guide Price” or a range of “Guide Prices”. This is not necessarily the figure a property will sell for and is subject to change prior to the auction.
Reserve Price: Each auction property will be subject to a “Reserve Price” below which the property cannot be sold at auction. Normally the “Reserve Price” will be set within the range of “Guide Prices” or no more than 10% above a single “Guide Price.”
Map data ©OpenStreetMap contributors.




