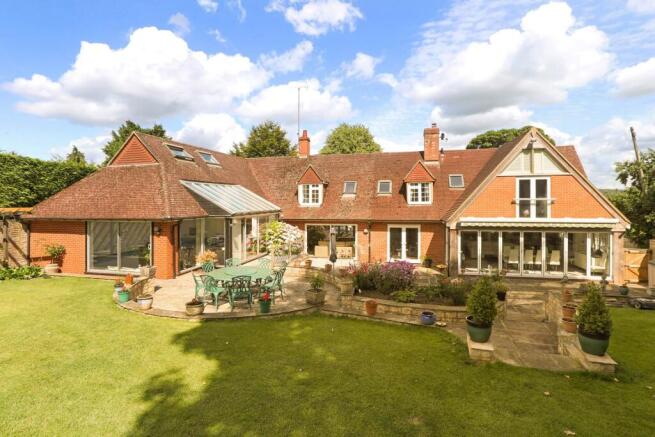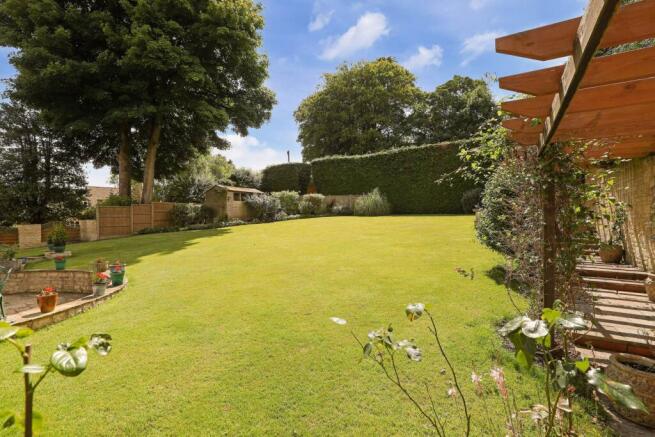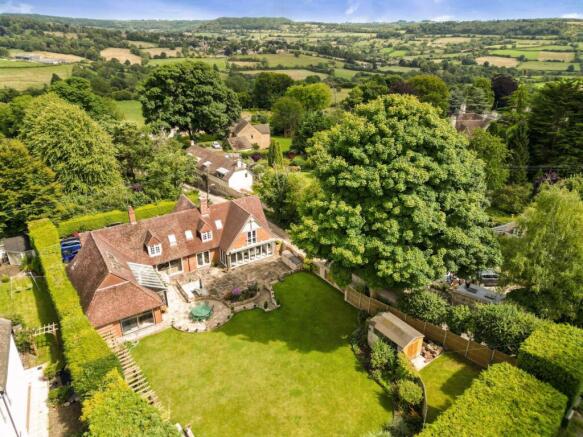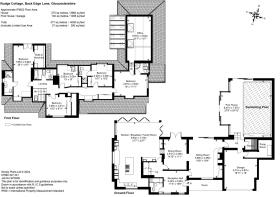
Back Edge Lane, Edge, Stroud, Gloucestershire

- PROPERTY TYPE
Detached
- BEDROOMS
5
- BATHROOMS
4
- SIZE
2,766 sq ft
257 sq m
- TENUREDescribes how you own a property. There are different types of tenure - freehold, leasehold, and commonhold.Read more about tenure in our glossary page.
Freehold
Key features
- A wonderful five bedroom detached family home, located in this ever popular village
- Having been extended, the home enjoys circa 4000 square feet of internal space
- Sat within a mature and relatively private plot of circa 1/3 acre
- Spacious entrance hall, cloakroom and two formal reception rooms being the living and dining room
- Wonderful, open plan kitchen/breakfast/family room with bi folding doors to rear terrace
- Ground floor completed by pool house, sauna, pump room and attached double garage
- To the first floor the master bedroom enjoys fitted wardrobes, en suite and views over the garden
- Two further bedrooms enjoy en suite shower room. Upstairs completed by the family bathroom
- Driveway parking to the front for multiple vehicles
- Impressive, south west facing garden enjoys paved terrace, lawns and well stocked flower beds
Description
Internally the home offers a wealth of accommodation across the two floors with the ground floor comprising of a spacious and welcoming entrance hall which provides access to all the ground floor rooms which include two formal reception rooms, a cloakroom, the impressive kitchen/breakfast family room and finally the pool house
Of the reception rooms, these comprise of a dining room which enjoys a log burning stove inset to the chimney breast and French doors leading to the rear terrace whilst the sitting room enjoys sliding doors giving access to the rear garden, a focal fireplace and access to the pool house
The pool house is a wonderful space, enjoying lots of natural light and allowing one to enjoy views over the homes impressive and mature garden. At present, the pool itself needs some repair and so is not used but should the new owner wish to reinstate, this would make a lovely addition to the property. Should one not wish to reinstate, then we believe that subject to the relevant consents being granted, one could convert the space to annex accommodation.
Completing the ground floor is the impressive kitchen/breakfast/family room. Added to the property in 2012 as part of the extension, this room really is the heart of the home. The kitchen enjoys a wealth of fitted units which sit alongside a host of integrated appliances. A log fire sits within the chimney breast and provide a focal point to the seating area whilst the room comfortably houses an eight-seater table and chairs to the dining area. Furthermore, the room is flooded with natural light from the two elevations which are fitted with bi folding doors and once opened, the garden becomes one with the home.
The upper level enjoys five double bedrooms, with three of the rooms benefiting from en suite shower rooms. The master bedroom enjoys fitted wardrobes and French doors leading to a Juliet balcony, which allows one to enjoy super elevated views over the garden. Completing the upstairs accommodation is the family bathroom and home office, which is access from one of the bedrooms.
Externally to the front is a large driveway allowing off road parking for multiple vehicles and in turn leads to the attached double garage which benefits from light and power. To the rear of the home is a mature garden. Facing South-West, the garden enjoys plenty of sunshine which the new owners can enjoy on one of the terraces available. The remainder of the garden is laid to lawn and mature flower beds encase the garden. The garden is enclosed by panel fencing and hedging and enjoys a high degree of privacy.
Location
Edge is a quintessential English village with a wonderful sense of community. Renowned for its traditional summer fete on the village green, the event attracts crowds from far afield. The village has a strong sense of community with numerous local events. There is plenty to do, with a popular pub and beautiful church and lots of amenities and sporting clubs, including thriving tennis and rugby clubs in nearby Painswick and a popular golf course on Painswick Beacon.
The Cotswold Way passes through the village, ideal for walking and there are numerous bridal paths. Access to excellent schools is a key draw for many families and the village is particularly well placed for bus routes to local schools. There is an excellent choice of both grammar and independent schools in Stroud, Gloucester and Cheltenham.
The village is well placed for commuting to Gloucester and Cheltenham and within easy reach of the M5 for Bristol and the Midlands. London is within circa 90 minutes from Stroud Station. Nearby Stroud has a major Waitrose as well as three other supermarkets, an award winning Saturday Farmers Market, multiplex Cinema and a Leisure Centre.
Directions
To locate the property, please enter the following postcode into your sat nav system: GL6 6PE. Upon arrival, the property can be identified by our For Sale sign
what3words /// starfish.diner.advice
Notice
Please note we have not tested any apparatus, fixtures, fittings, or services. Interested parties must undertake their own investigation into the working order of these items. All measurements are approximate and photographs provided for guidance only.
Brochures
Brochure 1Web Details- COUNCIL TAXA payment made to your local authority in order to pay for local services like schools, libraries, and refuse collection. The amount you pay depends on the value of the property.Read more about council Tax in our glossary page.
- Band: G
- PARKINGDetails of how and where vehicles can be parked, and any associated costs.Read more about parking in our glossary page.
- Garage,Off street
- GARDENA property has access to an outdoor space, which could be private or shared.
- Private garden
- ACCESSIBILITYHow a property has been adapted to meet the needs of vulnerable or disabled individuals.Read more about accessibility in our glossary page.
- Ask agent
Back Edge Lane, Edge, Stroud, Gloucestershire
Add an important place to see how long it'd take to get there from our property listings.
__mins driving to your place
Your mortgage
Notes
Staying secure when looking for property
Ensure you're up to date with our latest advice on how to avoid fraud or scams when looking for property online.
Visit our security centre to find out moreDisclaimer - Property reference 2916_FCCH. The information displayed about this property comprises a property advertisement. Rightmove.co.uk makes no warranty as to the accuracy or completeness of the advertisement or any linked or associated information, and Rightmove has no control over the content. This property advertisement does not constitute property particulars. The information is provided and maintained by Hughes Sealey Estate Agents, Cheltenham. Please contact the selling agent or developer directly to obtain any information which may be available under the terms of The Energy Performance of Buildings (Certificates and Inspections) (England and Wales) Regulations 2007 or the Home Report if in relation to a residential property in Scotland.
*This is the average speed from the provider with the fastest broadband package available at this postcode. The average speed displayed is based on the download speeds of at least 50% of customers at peak time (8pm to 10pm). Fibre/cable services at the postcode are subject to availability and may differ between properties within a postcode. Speeds can be affected by a range of technical and environmental factors. The speed at the property may be lower than that listed above. You can check the estimated speed and confirm availability to a property prior to purchasing on the broadband provider's website. Providers may increase charges. The information is provided and maintained by Decision Technologies Limited. **This is indicative only and based on a 2-person household with multiple devices and simultaneous usage. Broadband performance is affected by multiple factors including number of occupants and devices, simultaneous usage, router range etc. For more information speak to your broadband provider.
Map data ©OpenStreetMap contributors.





