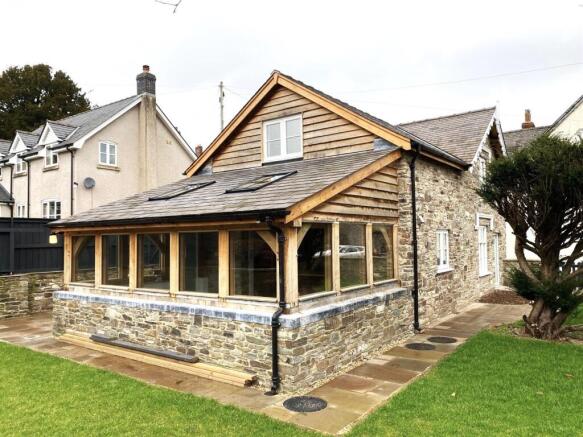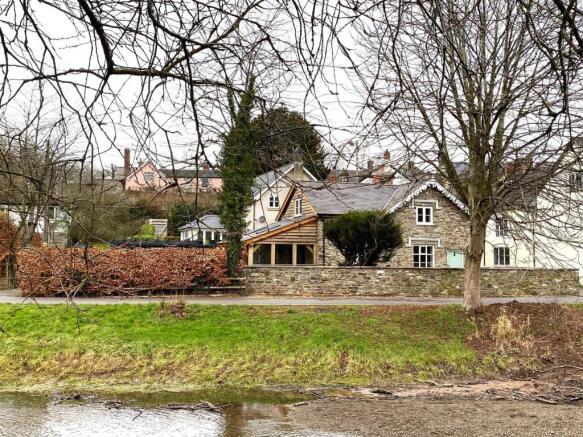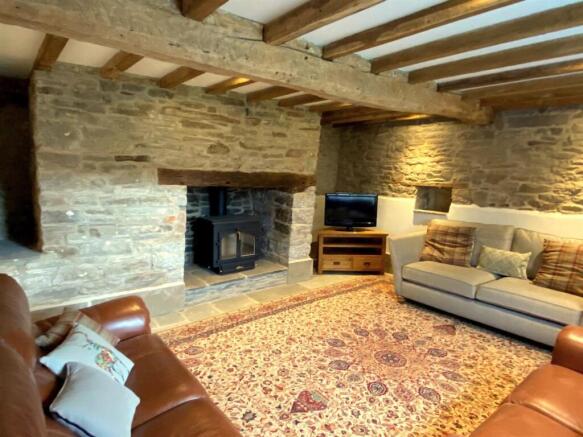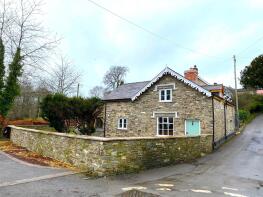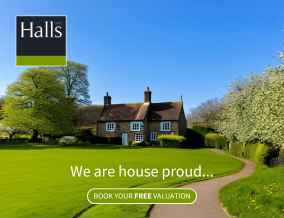
Bridge Street, Clun, Craven Arms
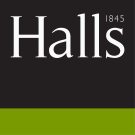
Letting details
- Let available date:
- Ask agent
- Deposit:
- Ask agentA deposit provides security for a landlord against damage, or unpaid rent by a tenant.Read more about deposit in our glossary page.
- Min. Tenancy:
- Ask agent How long the landlord offers to let the property for.Read more about tenancy length in our glossary page.
- Let type:
- Long term
- Furnish type:
- Ask agent
- Council Tax:
- Ask agent
- PROPERTY TYPE
House
- BEDROOMS
4
- BATHROOMS
3
- SIZE
Ask agent
Key features
- Substantial character home
- 3 or 4 bedrooms
- Ground floor dining room/bed 4
- 2 en-suite and family bathroom
- Open plan garden lounge
- Cosy sitting room with woodburner
- Views over Clun Bridge and the river
- Close to all amenities
- Double glazed
- Part underfloor heating
Description
Available to let subject to full references and deposit of 5 weeks rent.
General Remarks - 10 Bridge Street is a stunning Grade II listed home which has been recently renovated and refurbished to exacting standards to produce a characterful and versatile family sized home, set in the heart of this delightful small town overlooking Clun Bridge and river.
To the ground floor is a beautifully crafted oak framed garden lounge, open to the well equipped kitchen leading to the spacious yet cosy sitting room with its flagged floors and woodburner and a 4th bedroom/optional dining room with an en-suite wet room and separate utility, all with underfloor heating.
To the first floor are three further bedrooms, one en-suite and family bathroom, finished in oak floors or tile and with traditional style radiators.
Outside are good sized level lawns, private terrace and pergola, retained within a solid stone wall overlooking the river and with two private parking spaces.
Situation - It occupies a beautiful location in the heart of this popular small town, close to its charming bridge and the river after which it is named. Clun has a good range of local shops, cafes, pubs and services, including doctors surgery and primary school. It is set in a beautiful part of South Shropshire with remains of its own castle and is a mecca for walkers. The larger towns of Bishops Castle, Craven Arms and Ludlow, are within easy driving distance with a main line station at Craven Arms.
Accommodation - Arranged over two floors, this briefly comprises the following, well presented accommodation:
Stable style door into the oak framed
Garden Room - 5.11m x 3.40m (16'9" x 11'2 ) - With glazing to three sides overlooking the private terrace, Pergola and lawned garden and with views over to Clun bridge and the River Clun. Exposed stone walling, two rooflights, tiled floor with underfloor heating, with large archway to the:
Kitchen - With completely new fittings, including a wood block work top with breakfast bar and inset with a five ring induction hob with an AEG stainless steel extractor fan above and AEG electric oven below, modern porcelain sink with mixer tap, 'Samsung' dishwasher, a range of painted base and wall cupboards, downlighters, tiled floors, under stairs storage cupboard, feature stone walling and archway through to the:
Living Room - 4.98m x 3.91m (16'4" x 12'10") - With a stone flagged floor, an impressive stone fireplace with timber lintel inset with a large Clearview stove with alcove to one side, further timber entrance door, double-glazed windows out towards the Clun bridge and the gardens, feature stone walling, large, heavy beam with ceiling joists.
From the Kitchen area is a further passage to:
Dining Room/Bedroom 4 - 3.94m x 3.56m (12'11" x 11'8") - With a tiled floor, window out to the terrace and Pergola, downlighting and with door to:
En-Suite Wet Room - 2.06m x 1.47m (6'9" x 4'10") - With tiled floor, mixer shower, shower screen, tiled walls, ladder radiator, low flush WC, wash basin and backlit mirror with cupboard behind.
Utility Room - With tiled floor, 'Grant' oil fired combi boiler and cylinder, plumbing for a washing machine and underfloor heating manifolds
The staircase rises from the kitchen area to a landing with oak floors, exposed ceiling beams, downlighters, radiator and doors to:
Bedroom 1 - 3.76m x 3.61m (12'4" x 11'10" ) - Dormer window out to the side terrace and views towards Clun River. Oak floor, exposed beam, downlighters, traditional radiator and a door into a walk-in wardrobe with shelving and hanging rail. Door with access to the:
En-Suite - With a modern white suite of WC, hand basin with cupboards below, backlit mirror, ladder radiator, walk-in cubicle with mixer shower.
Bedroom 2 - 5.16m x 2.77m (16'11" x 9'1") - With oak floors, traditional radiator, feature stone detailing, exposed beams, double-glazed window overlooking the Clun bridge and river and beautiful views up towards woodside.
Bedroom 3 - 3.76m x 3.12m (12'4" x 10'3") - With oak floors, traditional radiator, feature stone detailing, exposed ceiling beam, downlighting, double-glazed window to the side overlooking the river Clun and the gardens.
Family Bathroom - 3.23m x 1.83m inc shower cubicle (10'7" x 6'0" inc - With a patterned tiled floor, recessed shower cubicle, folding door and mixer shower, panelled bath, WC, modern sink with cupboard below and backlit mirror above, large ladder radiator and extensive wall tiling
Outside - The property is approached by a private lane to a private parking area, suitable for two cars with a solid stone wall and gate leading into the garden area, with a paved pathway to a large stone tiled terrace with corner Pergola and areas suitable for external dining. A pathway leads around the whole of the house with large edging lawned area with views over the River Clun and to Clun bridge itself, with pedestrian gate onto Buffalo Lane into the town.
Services - Mains water and drainage. Oil central heating with under floor heating to ground floor and traditional radiators to first floor. 'Clearview' multi-fuel stove. Double-glazing.
NOTE: None of the services or installations have been tested by the Agents.
Directions - From the centre of Clun proceed down to the bridge and before crossing, turn right along the river and the property is immediately on the right.
Applications - Each tenant will complete an application form to provide the Agents with a credit reference. Photo identification and proof of residency must also be provided. Those who do not satisfy these requirements, will require a guarantor who will need to sign the agreement and complete an application form for credit reference purposes.
Terms - Available on a minimum six month assured shorthold tenancy and thereafter month to month. The first months rent will be payable at commencement together with a deposit equal to five weeks rent which will be held in a deposit protection scheme by the Agents. Preferred, no pets.
Brochures
Bridge Street, Clun, Craven Arms- COUNCIL TAXA payment made to your local authority in order to pay for local services like schools, libraries, and refuse collection. The amount you pay depends on the value of the property.Read more about council Tax in our glossary page.
- Ask agent
- PARKINGDetails of how and where vehicles can be parked, and any associated costs.Read more about parking in our glossary page.
- Yes
- GARDENA property has access to an outdoor space, which could be private or shared.
- Yes
- ACCESSIBILITYHow a property has been adapted to meet the needs of vulnerable or disabled individuals.Read more about accessibility in our glossary page.
- Ask agent
Energy performance certificate - ask agent
Bridge Street, Clun, Craven Arms
Add an important place to see how long it'd take to get there from our property listings.
__mins driving to your place




Notes
Staying secure when looking for property
Ensure you're up to date with our latest advice on how to avoid fraud or scams when looking for property online.
Visit our security centre to find out moreDisclaimer - Property reference 33625469. The information displayed about this property comprises a property advertisement. Rightmove.co.uk makes no warranty as to the accuracy or completeness of the advertisement or any linked or associated information, and Rightmove has no control over the content. This property advertisement does not constitute property particulars. The information is provided and maintained by Halls Estate Agents, Bishops Castle. Please contact the selling agent or developer directly to obtain any information which may be available under the terms of The Energy Performance of Buildings (Certificates and Inspections) (England and Wales) Regulations 2007 or the Home Report if in relation to a residential property in Scotland.
*This is the average speed from the provider with the fastest broadband package available at this postcode. The average speed displayed is based on the download speeds of at least 50% of customers at peak time (8pm to 10pm). Fibre/cable services at the postcode are subject to availability and may differ between properties within a postcode. Speeds can be affected by a range of technical and environmental factors. The speed at the property may be lower than that listed above. You can check the estimated speed and confirm availability to a property prior to purchasing on the broadband provider's website. Providers may increase charges. The information is provided and maintained by Decision Technologies Limited. **This is indicative only and based on a 2-person household with multiple devices and simultaneous usage. Broadband performance is affected by multiple factors including number of occupants and devices, simultaneous usage, router range etc. For more information speak to your broadband provider.
Map data ©OpenStreetMap contributors.
