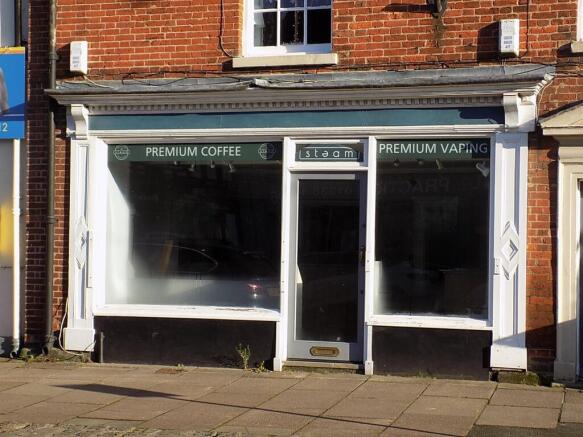Compton, Ashbourne, Derbyshire
Letting details
- Let available date:
- Now
- Let type:
- Long term
- Furnish type:
- Unfurnished
- PROPERTY TYPE
Commercial Property
- SIZE
Ask agent
Description
The premises occupy a prominent location on Compton, one of the main thoroughfares into the popular market town of Ashbourne. The location has the benefit of on street shopper car parking adjacent to the property.
Description
A good quality and spacious ground floor retail outlet having double display window to the front and providing approximately 280sq.ft of front sales space plus an additional 84sq.ft of rear sales or stock room. There is an additional further stock or staff room kitchen area and wc.
Accommodation
Ground floor sales shop having an internal width of approximately 16’ [4.87m] and a total overall depth of some 17’4” [5.28m] or thereabouts. The front sales area extends to approximately 277sq.ft [25.76sq.m] There is a central glaze entrance door flanked to each side by display windows and plinth. A door from the rear of the shop leads to
Rear Sales/Storage 14’8” [4.47m] x 5’9” [1.75m] and providing some 84sq.ft [7.8sq.m].
Rear Stock Room or Staff Room 10’4” [3.14m] x 7’7” [2.31m]
Kitchen Area with quarry tiled floor, single drainer stainless steel sink unit.
Staff Cloakroom with wc and wash hand basin.
Business Rates
Rateable Value - £6,800
Charges Payable - £3,393.20
(100% Small Business Rate relief may be available)
Energy Performance Certificate (EPC’s)
TBA
Lease Terms & Asking Rent
The premises are available on a new flexible internal repairing lease with the ingoing tenant being responsible for the maintenance and upkeep of the shop front. A rental of £4,800 per annum exclusive is sought.
Legal Costs
Each party is to be responsible for its own legal costs.
Ground floor sales shop (Ground Floor)
4.87m ( 16'0'') x 5.28m ( 17'4'')
having an internal width of approximately 16’ [4.87m] and a total overall depth of some 17’4” [5.28m] or thereabouts. The front sales area extends to approximately 277sq.ft [25.76sq.m] There is a central glaze entrance door flanked to each side by display windows and plinth. A door from the rear of the shop leads to
Rear Sales/Storage (Ground Floor)
4.47m ( 14'8'') x 1.75m ( 5'9'')
14’8” [4.47m] x 5’9” [1.75m] and providing some 84sq.ft [7.8sq.m].
Rear Stock Room or Staff Room (Ground Floor)
3.14m ( 10'4'') x 2.31m ( 7'7'')
Kitchen Area (Ground Floor)
with quarry tiled floor, single drainer stainless steel sink unit.
Staff Cloakroom (Ground Floor)
with wc and wash hand basin.
Brochures
Property BrochureCompton, Ashbourne, Derbyshire
NEAREST STATIONS
Distances are straight line measurements from the centre of the postcode- Uttoxeter Station9.6 miles
Notes
Disclaimer - Property reference 5024. The information displayed about this property comprises a property advertisement. Rightmove.co.uk makes no warranty as to the accuracy or completeness of the advertisement or any linked or associated information, and Rightmove has no control over the content. This property advertisement does not constitute property particulars. The information is provided and maintained by Fidler Taylor, Ashbourne. Please contact the selling agent or developer directly to obtain any information which may be available under the terms of The Energy Performance of Buildings (Certificates and Inspections) (England and Wales) Regulations 2007 or the Home Report if in relation to a residential property in Scotland.
Map data ©OpenStreetMap contributors.


