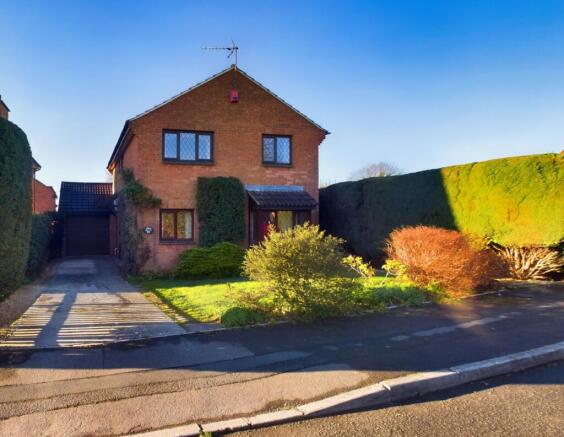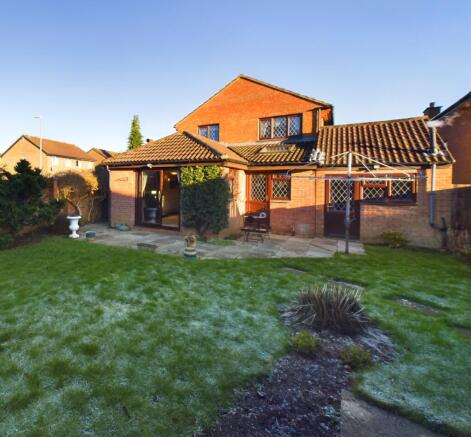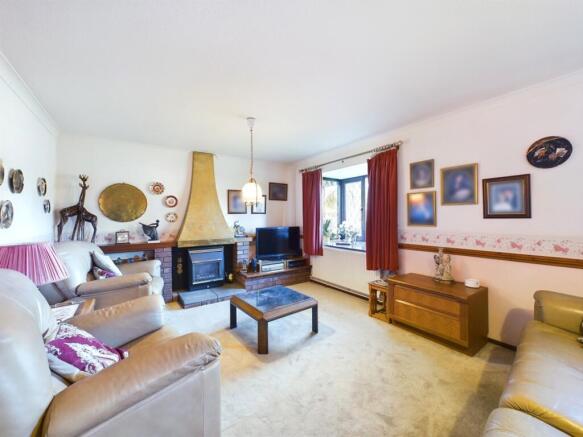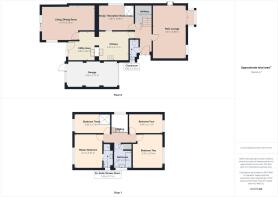
Mountbatten Close, Yate, Bristol, BS37

- PROPERTY TYPE
Detached
- BEDROOMS
4
- BATHROOMS
2
- SIZE
Ask agent
- TENUREDescribes how you own a property. There are different types of tenure - freehold, leasehold, and commonhold.Read more about tenure in our glossary page.
Freehold
Key features
- No Onward Chain
- Four Bedrooms
- Garage & Parking
- Enclosed Garden
- Office
- Utility
- En-Suite
- Three Reception Rooms
- Large corner plot position
- Quiet Cul-de-sac
Description
New to the market, Edison Ford are pleased to preset this substantially sized family home, in the highly desirable location of Mountbatten Close. The property offers an impressive 146SQM of internal space, to include three reception rooms to the ground floor and four double bedrooms to the first floor, whilst also occupying a large corner plot of land, comprising of 0.09 of an acre!
A well-presented and unique detached home, perfectly situated within a quiet cul-de-sac off Greenways Road in Yate. Mountbatten Close is on the market for the first time since it was purchased as a new build 44 years ago, and is being offered with no onward chain.
Lovingly maintained, this spacious family home has been extended, and offers generous and versatile living spaces to accommodate a variety of needs. It has leaded light, UPVC double glazed windows throughout, and a feature of special interest is a lift with capacity for 2 people. This property would make an ideal family home, and has plenty of potential for improvement.
Upon entering, you're welcomed into a charming reception room with a large box bay window and a feature gas fireplace with a gas fire. A second reception room serves as an expansive open-plan living and dining area, complete with sliding glass and patio doors that lead to a well-designed patio. The kitchen is both functional and very spacious and could be used in its current layout. Alternatively, it offers great opportunities for reconfiguring. The ground floor also has a convenient downstairs cloakroom, a study with a lift, and a garage benefitting from dual entry, power, and built in storage.
This stunning property features four bedrooms, two of which are double rooms. The master bedroom comes with an en-suite shower room, and there is a well-appointed family bathroom shared by the other three bedrooms.
Externally, the garden space is level, with a West facing rear garden enclosed within a brick wall that enhances the privacy and security of the property, There is a choice of patio seating areas providing a perfect spot for al-fresco dining, a low maintenance lawn, and a storage shed, and mature shrubs. To the front of the property there is a driveway with space for 3 vehicles.
Mountbatten Close is located just on the outskirts of Central Yate. The town offers a vast array of local shopping, restaurants and entertainment within walking distance. There are also a number of popular primary and secondary schools within walking distance including, Brimsham Green Secondary School which has an Ofsted rating of 'Good' only a 10 minute walk from the property with pedestrian bridge access across the B4059, as well as Tyndale Primary School also rated Ofsted 'Good' which is an 8 minute walk away. Wellington Road Family Practice and an adjoining pharmacy are within a 6 minute walk away. The M4 and M5 can both be reached within a 15-20 minute drive.
Entrance Hallway
3.4036m x 1.3208m - 11'2" x 4'4"
The property is accessed from the driveway via a covered porch with security lighting. The UPVC double glazed front door has a midrail side panel and stained glass detailing, which opens into the entrance hallway comprising of; carpeted flooring, a radiator with wall-mounted wooden shelf over, a ceiling light, and a smoke alarm. There is also a large under stairs cupboard, and an attractive carpeted staircase to the first floor.
Cloakroom
2.1336m x 0.8128m - 7'0" x 2'8"
A UPVC double glazed window with obscure glass, partially tiled walls, carpeted flooring, a porcelain toilet and sink, wooden cabinet, towel rail, wooden toilet roll holder, and a ceiling light.
Living/Dining Room
5.8674m x 3.6068m - 19'3" x 11'10"
A set of UPVC double glazed sliding doors provide access to the patio, a UPVC double glazed window offering a rear side aspect view, parquet flooring, a feature fireplace with a gas fire, and feature beams, 2 radiators, 2 wall lights, 2 ceiling lights, and a loft hatch.
Main Lounge
5.7912m x 3.7592m - 19'0" x 12'4"
A UPVC double glazed large box window offering a front aspect view and another UPVC double glazed window offer a front aspect view, carpeted flooring, a feature brick fireplace with a gas fire and brass chimney hood, 2 ceiling lights, and 2 radiators.
Study
3.8608m x 2.6924m - 12'8" x 8'10"
A UPVC double glazed window offering a rear side aspect view, carpeted flooring, radiator, ceiling light, wall-hatch, thermostat, and a lift to the first floor.
Kitchen
3.2004m x 3.0988m - 10'6" x 10'2"
Flotex flooring, wooden wall and base units with beige Hessian patterned, heat resistant laminate worktops, partially tiled walls, an integrated single oven and gas hob, overhead extractor fan, a breakfast bar, and a stainless steel sink and drainer. There is also a wall-hatch, wall-mounted kitchen roll holder, strip light, radiator, and space for 2 under counter appliances.
Utility Area
2.9718m x 2.9972m - 9'9" x 9'10"
The kitchen extends to a practical utility area with flooring, units and worktops that match the rest of the kitchen, with space for 1 under counter appliance and 1 taller appliance, a UPVC double glazed back door and window offering a rear aspect view, a stainless steel sink and drainer, radiator, strip light, and velux skylight.
Landing
3.5306m x 0.9398m - 11'7" x 3'1"
Attractive space with wooden balustrade with a UPVC double glazed window, carpeted flooring, ceiling light and smoke alarm. There is a loft hatch leading to a large well-boarded out loft storage area.
Master Bedroom
3.0988m x 3.6576m - 10'2" x 12'0"
A UPVC double glazed window offering a rear aspect view, carpeted flooring, a radiator and a ceiling light.
En-Suite
2.6924m x 1.016m - 8'10" x 3'4"
A UPVC double glazed window with obscure glass, fully tiled walls, vinyl flooring, a bi-fold shower enclosure with a wall-mounted hand rail, porcelain sink, porcelain toilet, towel rail, toilet roll holder, wall-mounted wooden cabinet, ceiling light, a feature mirror with wall-light, and a wooden shelf.
Bedroom Two
3.302m x 3.7338m - 10'10" x 12'3"
A UPVC double glazed window offering a front aspect view, a radiator, and ceiling light.
Bedroom Three
3.9624m x 2.1336m - 13'0" x 7'0"
A UPVC double glazed window offering a front aspect view, carpeted flooring, radiator and ceiling light.
Bedroom Four
3.6322m x 2.1082m - 11'11" x 6'11"
A UPVC double glazed window offering a rear aspect view, carpeted flooring, a radiator, ceiling light, and lift to ground floor.
Bathroom
2.6924m x 1.8542m - 8'10" x 6'1"
A UPVC double glazed window with obscure glass, vinyl flooring, partially tiled walls, a white panelled bath with chrome taps, an overhead mixer shower with a rainfall shower, handheld shower and a glass shower screen, a porcelain sink with chrome taps, a porcelain toilet, a radiator, metal towel rail, a metal toilet roll holder, a wall-mounted mirrored cabinet, and an airing cupboard.
Outside
The property is tucked away at the bottom of a quiet cul-de-sac. It provides a pleasant front garden with a lawn, shrubs and tall hedges at the boundary offering privacy, and parking space for 3 vehicles. To the rear, the property benefits from a sizeable garden complete with a patio seating area, and easily maintainable lawn. There is a wooden shed for storage. The garden is bordered by flower beds, and an array of mature shrubs and bushes The boundary is secured via a brick wall topped with wood panel fencing to two sides and a brick wall to the other side making the garden enclosed and private.
Garage & Parking
The garage benefits from dual entry points from the rear via a UPVC double glazed door and from the front via a metal up and over door. The garage offers ample storage and power, and houses the boiler. In terms of parking, there is parking on the driveway with space for 3 vehicles.
Property Information
The property benefits from 146.62 sqm of internal space, and is in council tax band E which is under South Gloucestershire council.The tenure is freehold.The property is being offered with no onward chain. The property is on mains drainage, electricity, gas and water. Works Completed:- All house windows and the front and back doors were installed Nov 2002 by Weathersal. - The patio doors and back door, along with the garage window were installed in May 2007 by Anglian. - Single story extension completed June 1986. - The boiler was installed in 2020. - The domestic lift was installed in December 2018.- The gas fire in the dining room was installed in 1985
- COUNCIL TAXA payment made to your local authority in order to pay for local services like schools, libraries, and refuse collection. The amount you pay depends on the value of the property.Read more about council Tax in our glossary page.
- Band: E
- PARKINGDetails of how and where vehicles can be parked, and any associated costs.Read more about parking in our glossary page.
- Yes
- GARDENA property has access to an outdoor space, which could be private or shared.
- Yes
- ACCESSIBILITYHow a property has been adapted to meet the needs of vulnerable or disabled individuals.Read more about accessibility in our glossary page.
- Ask agent
Mountbatten Close, Yate, Bristol, BS37
Add an important place to see how long it'd take to get there from our property listings.
__mins driving to your place
Get an instant, personalised result:
- Show sellers you’re serious
- Secure viewings faster with agents
- No impact on your credit score
Your mortgage
Notes
Staying secure when looking for property
Ensure you're up to date with our latest advice on how to avoid fraud or scams when looking for property online.
Visit our security centre to find out moreDisclaimer - Property reference 10423469. The information displayed about this property comprises a property advertisement. Rightmove.co.uk makes no warranty as to the accuracy or completeness of the advertisement or any linked or associated information, and Rightmove has no control over the content. This property advertisement does not constitute property particulars. The information is provided and maintained by Edison Ford, Yate. Please contact the selling agent or developer directly to obtain any information which may be available under the terms of The Energy Performance of Buildings (Certificates and Inspections) (England and Wales) Regulations 2007 or the Home Report if in relation to a residential property in Scotland.
*This is the average speed from the provider with the fastest broadband package available at this postcode. The average speed displayed is based on the download speeds of at least 50% of customers at peak time (8pm to 10pm). Fibre/cable services at the postcode are subject to availability and may differ between properties within a postcode. Speeds can be affected by a range of technical and environmental factors. The speed at the property may be lower than that listed above. You can check the estimated speed and confirm availability to a property prior to purchasing on the broadband provider's website. Providers may increase charges. The information is provided and maintained by Decision Technologies Limited. **This is indicative only and based on a 2-person household with multiple devices and simultaneous usage. Broadband performance is affected by multiple factors including number of occupants and devices, simultaneous usage, router range etc. For more information speak to your broadband provider.
Map data ©OpenStreetMap contributors.








