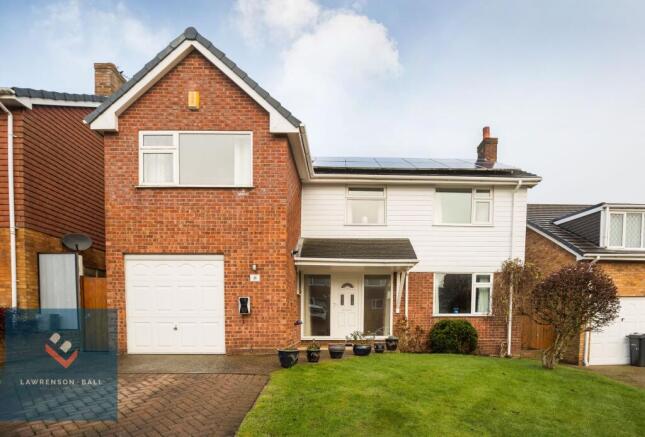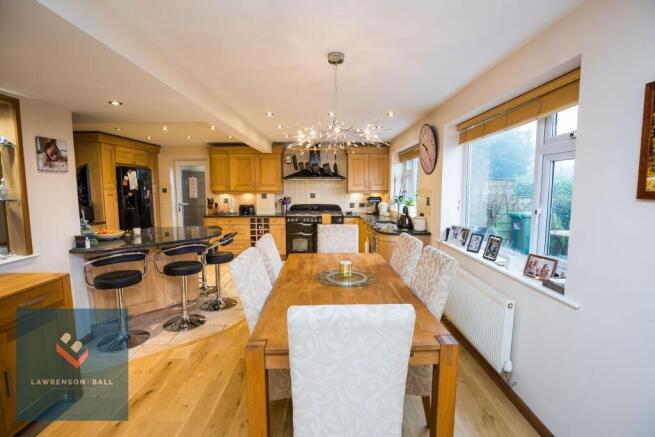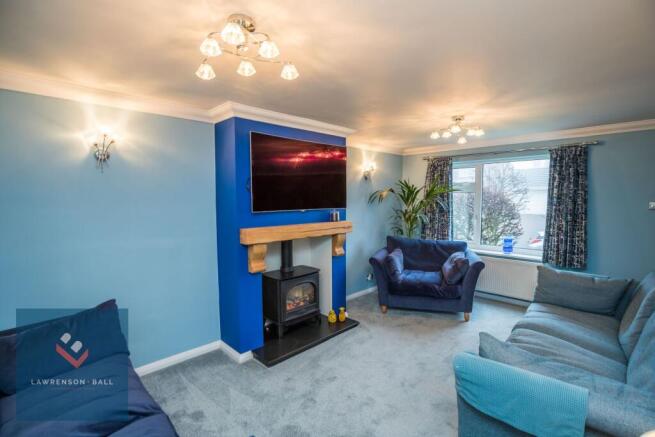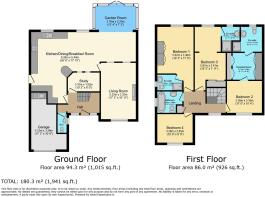Springbourne, Frodsham, WA6

- PROPERTY TYPE
Detached
- BEDROOMS
4
- BATHROOMS
4
- SIZE
Ask agent
- TENUREDescribes how you own a property. There are different types of tenure - freehold, leasehold, and commonhold.Read more about tenure in our glossary page.
Freehold
Key features
- BEAUTIFUL FOUR BEDROOM DETACHED PROPERTY
- HIGHLY SOUGHT AFTER LOCATION
- STUNNING KITCHEN/DINING/FAMILY ROOM
- THREE ENSUITES AND FAMILY BATHROOM
- CLOSE TO LOCAL AMENITIES AND BEAUTIFUL COUNTRYSIDE
- EV CHARGER POINT
- SOLAR PANELS
- LOVELY FAR REACHING VIEWS TO THE SURROUNDING COUNTRYSIDE
- VERY WELL PRESENTED THROUGHOUT
Description
Lawrenson Ball are delighted to market this stunning family home. Situated on a very sought after development off Bradley Lane we anticipate a high level of interest as properties of this calibre and and location rarely come to the market. The property has been extended over the years to create a very spacious home that suits the modern family. To the ground floor there is a stunning entrance hallway, downstairs W/C, living room, study and the most fabulous kitchen/dining/family room. A gorgeous garden room for relaxing and enjoying the views to the rear garden. Upstairs there are four bedrooms, three of which are double and benefit from ensuite facilities and a beautiful family bathroom. Outside the rear garden is a good size with timber summer house, lawned garden and established shrubs. Integral garage, driveway parking for several vehicles, EV charger point. Neat front garden.
The property is located approximately a mile away from the centre of Frodsham. Frodsham is a very popular and vibrant market town with excellent amenities, schools and transport links. On the fringe of countryside with access to lovely walks and views over the Weaver Valley.
Early viewing is highly recommended for this lovely family home. Call Lawrenson Ball today to book your viewing.
Entrance Hallway
Entering the property through UPVC front door into this welcoming and spacious hallway. Neutrally decorated giving a bright and airy feel. Doors leading to the living room, downstairs W/C, integral garage, study, and kitchen. Elegant staircase in oak and glass rising to the first floor.
Living Room
Generously sized living room with a gorgeous gas fired log burner and timber mantle. Large UPVC window giving front aspect. Plush carpet and radiator. A lovely room to relax and enjoy the fire.
Study
A very useful home study with internal windows to give some natural light.
Downstairs W/C
Fitted with a modern W/C and hand basin. Tiled splash back and laminate floor.
Kitchen/Dining/Family room.
This wonderful space really is the heart of this fantastic property! Stretching the full width of the house, the kitchen is fitted with high quality oak shaker units and contrasting granite work surfaces. Integral appliances include a dishwasher and wine cooler. Freestanding range cooker. Spaces for an American style fridge/freezer, washing machine and tumble dryer. Large curved peninsular breakfast bar with curved granite top. Underfloor heating. Side door leading to the back garden. The dining space can accommodate a large table and chairs with ease and open plan into the garden room. A huge entertaining space to host the best parties.
Garden Room
Leading on from the kitchen into the garden room with its feature glazed door frame giving an abundance of natural light and lovely views to the rear garden. Double French doors allowing access onto the raised patio.
Master Bedroom
Double bedroom with views to the front aspect. Nicely decorated and carpeted. Leading through into the adjoining dressing room which has fitted wardrobes and dressing table, leading through into the ensuite.
Master ensuite
Spacious ensuite wet room fully tiled in neutral tones. Large walk in shower, wall hung basin and modern W/C. Chrome towel radiator.
Bedroom Two
A large, bright and airy double bedroom. Fitted wardrobes. Leading into the adjoining ensuite shower room fitted with shower, wall hung basin and traditional style W/C.
Bedroom Three
Very spacious bedroom with fitted wardrobes. Rear view aspect. Adjoining ensuite shower room.
Bedroom Four
A good sized single bedroom with fitted wardrobes. Front aspect. Radiator.
Family Bathroom
A beautiful family bathroom. Fitted with a free standing roll top slipper bath, traditional style pedestal sink and W/C. Period cast iron style radiator and towel rail. Black and White patterned floor tiles. Tongue and grooved wall panelling.
Front Garden
A neat front garden with lawn area and attractive borders.
Rear Garden
Leading out from the garden room onto the raised patio. Laid in Indian Stone paving and enclosed with aluminium and glass balustrades. Steps leading down onto the lawn area. Borders with established shrubs and trees. Timber summer house and shed. The garden is fully enclosed with timber fencing for privacy and security.
Parking - Driveway
Blocked paved driveway providing off road parking for at least two cars. EV charger point. Timber gate giving access to the side pathway.
- COUNCIL TAXA payment made to your local authority in order to pay for local services like schools, libraries, and refuse collection. The amount you pay depends on the value of the property.Read more about council Tax in our glossary page.
- Band: E
- PARKINGDetails of how and where vehicles can be parked, and any associated costs.Read more about parking in our glossary page.
- Driveway
- GARDENA property has access to an outdoor space, which could be private or shared.
- Front garden,Rear garden
- ACCESSIBILITYHow a property has been adapted to meet the needs of vulnerable or disabled individuals.Read more about accessibility in our glossary page.
- Ask agent
Energy performance certificate - ask agent
Springbourne, Frodsham, WA6
Add an important place to see how long it'd take to get there from our property listings.
__mins driving to your place
Get an instant, personalised result:
- Show sellers you’re serious
- Secure viewings faster with agents
- No impact on your credit score
Your mortgage
Notes
Staying secure when looking for property
Ensure you're up to date with our latest advice on how to avoid fraud or scams when looking for property online.
Visit our security centre to find out moreDisclaimer - Property reference d993e48a-c17c-4a9b-b4c0-873d64df51b9. The information displayed about this property comprises a property advertisement. Rightmove.co.uk makes no warranty as to the accuracy or completeness of the advertisement or any linked or associated information, and Rightmove has no control over the content. This property advertisement does not constitute property particulars. The information is provided and maintained by Lawrenson Ball Limited, Covering Cheshire. Please contact the selling agent or developer directly to obtain any information which may be available under the terms of The Energy Performance of Buildings (Certificates and Inspections) (England and Wales) Regulations 2007 or the Home Report if in relation to a residential property in Scotland.
*This is the average speed from the provider with the fastest broadband package available at this postcode. The average speed displayed is based on the download speeds of at least 50% of customers at peak time (8pm to 10pm). Fibre/cable services at the postcode are subject to availability and may differ between properties within a postcode. Speeds can be affected by a range of technical and environmental factors. The speed at the property may be lower than that listed above. You can check the estimated speed and confirm availability to a property prior to purchasing on the broadband provider's website. Providers may increase charges. The information is provided and maintained by Decision Technologies Limited. **This is indicative only and based on a 2-person household with multiple devices and simultaneous usage. Broadband performance is affected by multiple factors including number of occupants and devices, simultaneous usage, router range etc. For more information speak to your broadband provider.
Map data ©OpenStreetMap contributors.




