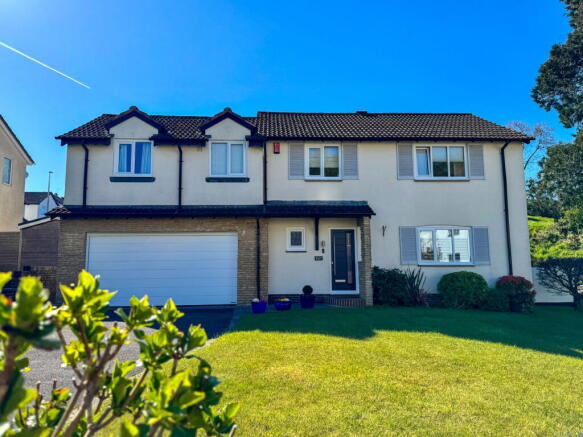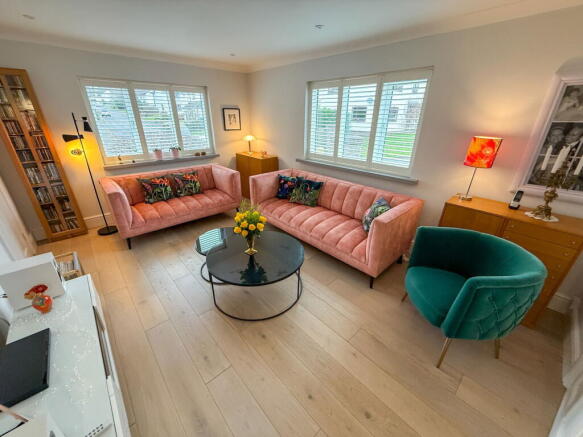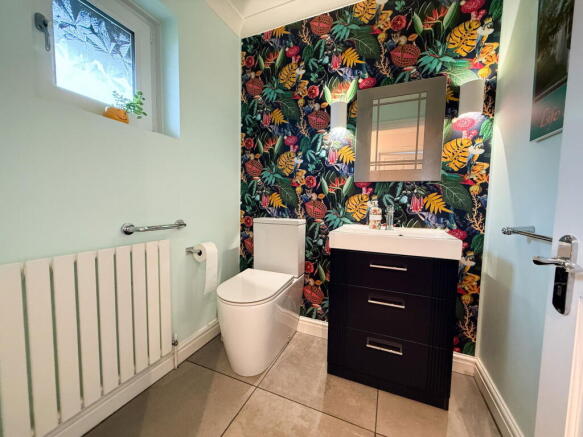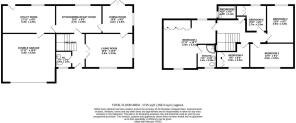Randolph Court, Newton Abbot, TQ12 1QY

- PROPERTY TYPE
Detached
- BEDROOMS
5
- BATHROOMS
2
- SIZE
1,715 sq ft
159 sq m
- TENUREDescribes how you own a property. There are different types of tenure - freehold, leasehold, and commonhold.Read more about tenure in our glossary page.
Freehold
Key features
- NO CHAIN! / Executive Detached Family Home
- 5 Bedrooms (Master Ensuite)
- 2 Reception Rooms
- Kitchen/Breakfast Room
- Large Utility Room
- Bathroom & WC
- Double Garage
- Driveway & 3 Car Parking
- Corner Plot Gardens
- Near schools & local amenities
Description
Marketed for the first time in nearly 40 years, this extended detached family home offers generous and versatile living accommodation throughout, making it a rare opportunity for those seeking space, comfort, and practicality. Situated on a substantial corner plot, the property boasts a wealth of features both inside and out, perfect for modern family living.
The accommodation is thoughtfully designed, comprising:
• Five bedrooms, including a spacious master suite with en-suite shower room.
• A light and airy living room with twin-aspect windows.
• A dining room, perfect for entertaining family and friends.
• A modern kitchen/breakfast room, complemented by a separate utility room.
• A family bathroom on the first floor and a downstairs WC for added convenience.
• With the added benefits of being in close proximity to St Joseph's Catholic Primary School, Coombeshead Academy and School for Inspiring Talents, a perfect addition for any growing families.
Externally, the home is equally impressive, with a driveway providing parking for multiple vehicles and direct access to an integral double garage. The large corner plot further enhances the property, offering potential for outdoor enjoyment, privacy, and further landscaping if desired.
The property is situated on the outskirts of Newton Abbot, in the village of Highweek, offering delightful far-reaching countryside views from an elevated position. The property is located near a well-regarded primary school and two secondary schools, church, countryside walks and a bus stop.
The market town of Newton Abbot is less than 2 miles away and offers a wide range of amenities including shops, supermarkets, further education facilities, a leisure centre with a swimming pool, various sports clubs, parks, a mainline railway station to London Paddington, a bus station and A380 dual carriageway to Exeter and Torbay, as well as the A38 for Plymouth and Cornwall.
This is a truly rare opportunity to acquire a much-loved family home in an excellent location.
Accommodation
Entrance Hallway
As you step through the composite obscure-glazed front door, accentuated by external lighting, you are welcomed into a spacious entrance hallway. This area features a staircase that elegantly rises to the first floor, with a convenient under-stairs cupboard providing additional storage.
The hallway provides doors leading to the principal ground floor rooms.
To the side, a downstairs cloakroom/WC offers practical convenience with its UPVC obscure double-glazed window, sleek tiled flooring, and thoughtfully placed wall lights. The room is fitted with a modern vanity unit with a wash hand basin, complete with storage cupboards below, and a neatly integrated WC.
Living Room
From the hallway, a set of double doors beckons you into the living room, an inviting and serene space. This room boasts twin-aspect UPVC double-glazed windows, adorned with plantation blinds that bathe the room in natural light while offering privacy. The ambience is enhanced by inset spotlights and stylish wall lights, creating a cozy atmosphere for relaxing or entertaining. From here, a separate door flows seamlessly into the dining room.
Dining Room
Perfectly proportioned for hosting family and friends, the dining room is a generous and versatile space. The panelled ceiling with inset spotlights adds a touch of sophistication, while the UPVC double-glazed window to the side aspect invites more light into the room. A set of French patio doors, framed by UPVC double glazing, opens onto the rear garden, blending indoor and outdoor living beautifully. A connecting door leads into the kitchen/breakfast room, ensuring smooth movement between spaces.
Kitchen/Breakfast Room
The heart of the home, the kitchen/breakfast room, offers a modern yet practical design. Overlooking the rear garden through a UPVC double-glazed window, the room is a chef’s dream, featuring granite worktops paired with part-tiled walls. An inset single-drainer one-and-a-half bowl sink is stylishly integrated, surrounded by a range of sleek, modern base cupboards and matching wall cabinets.
High-quality integrated appliances include:
• An induction hob with a stainless steel extractor hood.
• A stainless steel double electric oven.
The kitchen is illuminated by inset spotlights, highlighting its contemporary finishes. A wooden glazed door provides access back to the entrance hallway, while another door leads to the utility room.
Utility Room
The utility room is both practical and well-appointed, designed with functionality in mind. A UPVC double-glazed window overlooks the rear aspect, while a matching UPVC door offers direct access to the garden. The room features:
• Granite worktops and part-tiled walls.
• An inset single bowl stainless steel sink.
• Modern base cupboards and matching wall cupboards, offering ample storage.
There’s space for essential appliances, including a dishwasher, washing machine, and tumble dryer, alongside a designated area for an American-style fridge freezer. Inset spotlights ensure the space is well-lit, and a wall-mounted gas boiler is neatly situated here. A further door provides access to the integral double garage.
Integral Double Garage
This larger-than-average garage features power points, lighting, and an electric roll-top door, making it a versatile space for vehicles, storage, or hobbies.
First Floor Accommodation
Landing
The staircase ascends to a landing, offering access to all first-floor rooms. A drop-down ladder reveals an insulated loft space complete with lighting, while an airing cupboard houses a factory-lagged hot water cylinder and timber slatted shelving for linen storage.
Master Bedroom
The master bedroom suite has been thoughtfully extended by the current owners, creating a spacious and luxurious retreat. This large double room benefits from UPVC double-glazed windows to both the front and rear aspects, flooding the space with natural light. The wooden panel ceiling, enhanced with inset spotlights, adds warmth and character. The bedroom features extensive fitted storage, including three double wardrobes, a single wardrobe, and wall cupboards. A door leads to the modern en-suite shower room, where fully tiled walls and floors create a sleek and contemporary look. The en-suite includes:
• A shower cubicle.
• Pedestal wash basin.
• WC.
• Inset spotlights and a UPVC double-glazed window.
Additional Bedrooms
Four further bedrooms complete the first-floor accommodation:
• Two spacious doubles.
• Two well-sized single bedrooms, offering flexibility for use as guest rooms, nurseries, or home offices.
Family Bathroom
The modern family bathroom is finished to a high standard, with:
• Fully tiled walls and flooring.
• A panel bath with a shower.
• Pedestal wash basin and WC.
• A mirror-fronted bathroom cabinet for storage.
• A UPVC obscure double-glazed window and inset spotlights for a bright, functional space.
Outside
Front Garden and Driveway
The front of the property boasts a long tarmac driveway, providing parking for multiple vehicles and leading to the integral double garage. A beautifully landscaped garden features a sweeping expanse of lawn, bordered by vibrant flowerbeds and framed by elegant brick walling. A paved side path, accessed via a timber gate, leads to the rear garden. External lighting adds a finishing touch to the front of the property.
The rear garden is a private sanctuary, bordered by timber fencing and rendered walling for seclusion. The first section is paved with an attractive patio area, perfect for al fresco dining, complete with external lighting and a convenient side access gate.
The main garden is laid to a level lawn, surrounded by meticulously maintained flowerbeds and ornamental shrubbery. Access to the dining room is easily obtained through the French patio doors, seamlessly connecting the indoors with this tranquil outdoor retreat. An outside tap adds practicality, and a UPVC double-glazed door ensures direct access to the utility room.
Viewings
To view this property, please call us on or email and we will arrange a time that suits you.
Tenure - Freehold
Services - Mains Electricity. Mains Gas. Mains Water. Mains Drainage.
Local Authority - Teignbridge District Council
Council Tax Band E
Brochures
Brochure 1- COUNCIL TAXA payment made to your local authority in order to pay for local services like schools, libraries, and refuse collection. The amount you pay depends on the value of the property.Read more about council Tax in our glossary page.
- Band: E
- PARKINGDetails of how and where vehicles can be parked, and any associated costs.Read more about parking in our glossary page.
- Garage,Off street
- GARDENA property has access to an outdoor space, which could be private or shared.
- Private garden
- ACCESSIBILITYHow a property has been adapted to meet the needs of vulnerable or disabled individuals.Read more about accessibility in our glossary page.
- Level access
Randolph Court, Newton Abbot, TQ12 1QY
Add an important place to see how long it'd take to get there from our property listings.
__mins driving to your place
Get an instant, personalised result:
- Show sellers you’re serious
- Secure viewings faster with agents
- No impact on your credit score
About Simply Green Estate Agents, Newton Abbot
Simply Green Estate Agents Ltd 88, Queen Street Newton Abbot Devon TQ12 2ET

Your mortgage
Notes
Staying secure when looking for property
Ensure you're up to date with our latest advice on how to avoid fraud or scams when looking for property online.
Visit our security centre to find out moreDisclaimer - Property reference S1189417. The information displayed about this property comprises a property advertisement. Rightmove.co.uk makes no warranty as to the accuracy or completeness of the advertisement or any linked or associated information, and Rightmove has no control over the content. This property advertisement does not constitute property particulars. The information is provided and maintained by Simply Green Estate Agents, Newton Abbot. Please contact the selling agent or developer directly to obtain any information which may be available under the terms of The Energy Performance of Buildings (Certificates and Inspections) (England and Wales) Regulations 2007 or the Home Report if in relation to a residential property in Scotland.
*This is the average speed from the provider with the fastest broadband package available at this postcode. The average speed displayed is based on the download speeds of at least 50% of customers at peak time (8pm to 10pm). Fibre/cable services at the postcode are subject to availability and may differ between properties within a postcode. Speeds can be affected by a range of technical and environmental factors. The speed at the property may be lower than that listed above. You can check the estimated speed and confirm availability to a property prior to purchasing on the broadband provider's website. Providers may increase charges. The information is provided and maintained by Decision Technologies Limited. **This is indicative only and based on a 2-person household with multiple devices and simultaneous usage. Broadband performance is affected by multiple factors including number of occupants and devices, simultaneous usage, router range etc. For more information speak to your broadband provider.
Map data ©OpenStreetMap contributors.




