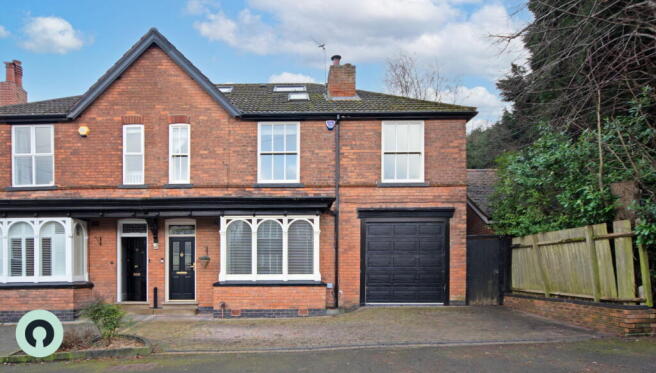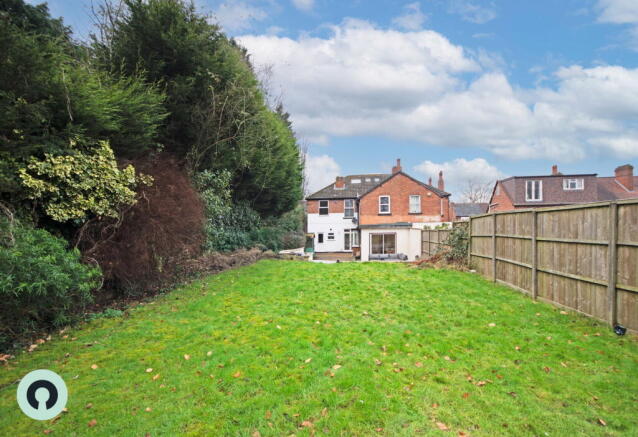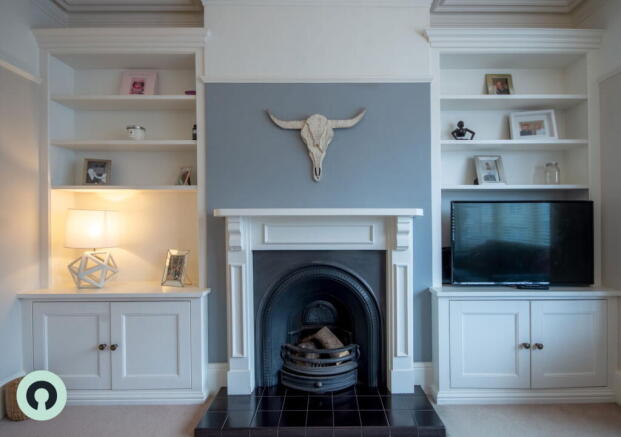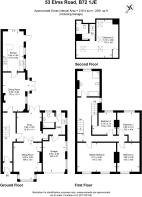Elms Road, Sutton Coldfield, B72 1JE

- PROPERTY TYPE
Semi-Detached
- BEDROOMS
5
- BATHROOMS
3
- SIZE
Ask agent
- TENUREDescribes how you own a property. There are different types of tenure - freehold, leasehold, and commonhold.Read more about tenure in our glossary page.
Freehold
Key features
- Great location
- Walking distance to Sutton Coldfield and Sutton Park
- Spacious three storey home
- Period features
- 3 reception rooms
- 5 Bedrooms
- Good sized, rear garden, with large, paved entertaining areas
- Block paved driveway with parking for 2 cars
- Single garage
- Did we mention the great Location?
Description
Nestled on the highly desirable Elms Road in Sutton Coldfield, this enchanting 5-bedroom semi-detached residence harmoniously blends period charm with contemporary living. Featuring spacious interiors, stunning reception rooms, and meticulous details throughout, this property is perfect for growing families or those in search of adaptable living spaces.
As you step through the porch, you are greeted by a welcoming entrance hall adorned with a Minton tiled floor that sets the tone for the characterful appeal of this home. The living room boasts a beautiful bay window and an impressive feature fireplace, offering both elegance and warmth. Double doors lead effortlessly into the snug—a cozy retreat complete with a gas fire, ideal for relaxing evenings. When opened, these doors create an exceptional entertaining space or two distinct living areas when closed.The dining room is generously proportioned and flows seamlessly into the kitchen. Featuring French doors that open to the garden, a gas fire, and laminate flooring, this versatile space is perfect for family gatherings or entertaining guests. The kitchen showcases cream cabinetry, tiled flooring, and an abundance of natural light from the window and French doors, which also lead to the garden. A charming breakfast nook provides an inviting spot for casual dining.Adjacent to the snug, the utility room offers practicality with tiled flooring, fitted cupboards, a sink, and space for a washing machine and dryer, along with a downstairs shower room and access to the garden. An integral garage provides additional storage or parking options.
On the first floor, a spacious landing leads to the family bathroom and four well-proportioned bedrooms. The bathroom is luxuriously appointed with a shower, a freestanding roll-top bath, and a window overlooking the garden. The principal bedroom is a stunning, light-filled space with high ceilings and two large front-facing windows, creating a tranquil atmosphere. Bedroom 2 is a comfortable double with a front-facing window, while Bedroom 3 overlooks the serene rear garden. Bedroom 4, another rear-facing room, is ideal for a nursery, guest room, or study. The landing features a convenient airing cupboard that provides ample storage.
Stairs to the second floor lead to Bedroom 5, a unique space that includes eaves storage and three Velux windows, perfect as a guest suite or private retreat. This floor also features a shower room, complete with a Velux window to fill the space with natural light.The rear garden is an idyllic area comprised of both lawn and patio spaces, perfect for outdoor entertaining or relaxation. This delightful property elegantly combines timeless charm with modern convenience in a prime Sutton Coldfield location. The front of the property boasts a driveway with parking for two cars, complemented by ample on-road parking.
Within walking distance of Sutton Coldfield town centre, offering a variety of shops, restaurants, and bars, as well as access to Sutton Park, train stations, and highly regarded schools. In summary this property offers elegant and spacious living in a sought after location and has potential to extend and develop further if desired.
What3Words ///knots.food.caged.This 3 word address refers to an exact 3m x 3m location. Enter the 3 words into the free What3Words app to find the exact property location.
Purchaser Fee This property is subject to a buyers fee of 1% plus VAT of the selling price which is payable by the purchaser on completion of the sale and is to be a condition of sale in the contract. It is for the sellers lawyers to collect this fee with the purchase price on completion. The estate agents costs must be sent by telegraphic transfer to the sellers solicitors prior to keys being released. Need to sell? Sell your home for free with Chosen.
Details Disclaimer Whilst Chosen Home Limited endeavour to ensure the accuracy of property details produced and displayed, we have not tested any apparatus, equipment, fixtures and fittings or services and so cannot verify that they are connected, in working order or fit for the purpose. Neither have we had sight of the legal documents to verify the Freehold or Leasehold status of any property. A Buyer is advised to obtain verification from their Solicitor and/or Surveyor. The measurements indicated are supplied for guidance only
- COUNCIL TAXA payment made to your local authority in order to pay for local services like schools, libraries, and refuse collection. The amount you pay depends on the value of the property.Read more about council Tax in our glossary page.
- Ask agent
- PARKINGDetails of how and where vehicles can be parked, and any associated costs.Read more about parking in our glossary page.
- Yes
- GARDENA property has access to an outdoor space, which could be private or shared.
- Yes
- ACCESSIBILITYHow a property has been adapted to meet the needs of vulnerable or disabled individuals.Read more about accessibility in our glossary page.
- Ask agent
Elms Road, Sutton Coldfield, B72 1JE
Add an important place to see how long it'd take to get there from our property listings.
__mins driving to your place
Get an instant, personalised result:
- Show sellers you’re serious
- Secure viewings faster with agents
- No impact on your credit score
About Chosen Home, Birmingham, Covering the Midlands
Chosen Home Ltd. 3 The Courtyard, Coleshill Manor, Coleshill, West Midlands, B46 1DL.

Your mortgage
Notes
Staying secure when looking for property
Ensure you're up to date with our latest advice on how to avoid fraud or scams when looking for property online.
Visit our security centre to find out moreDisclaimer - Property reference S1189432. The information displayed about this property comprises a property advertisement. Rightmove.co.uk makes no warranty as to the accuracy or completeness of the advertisement or any linked or associated information, and Rightmove has no control over the content. This property advertisement does not constitute property particulars. The information is provided and maintained by Chosen Home, Birmingham, Covering the Midlands. Please contact the selling agent or developer directly to obtain any information which may be available under the terms of The Energy Performance of Buildings (Certificates and Inspections) (England and Wales) Regulations 2007 or the Home Report if in relation to a residential property in Scotland.
*This is the average speed from the provider with the fastest broadband package available at this postcode. The average speed displayed is based on the download speeds of at least 50% of customers at peak time (8pm to 10pm). Fibre/cable services at the postcode are subject to availability and may differ between properties within a postcode. Speeds can be affected by a range of technical and environmental factors. The speed at the property may be lower than that listed above. You can check the estimated speed and confirm availability to a property prior to purchasing on the broadband provider's website. Providers may increase charges. The information is provided and maintained by Decision Technologies Limited. **This is indicative only and based on a 2-person household with multiple devices and simultaneous usage. Broadband performance is affected by multiple factors including number of occupants and devices, simultaneous usage, router range etc. For more information speak to your broadband provider.
Map data ©OpenStreetMap contributors.




