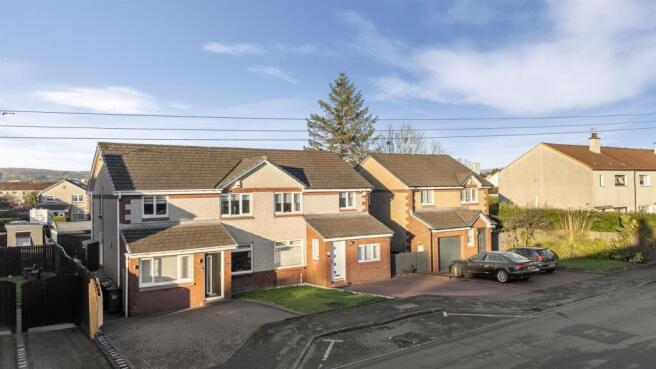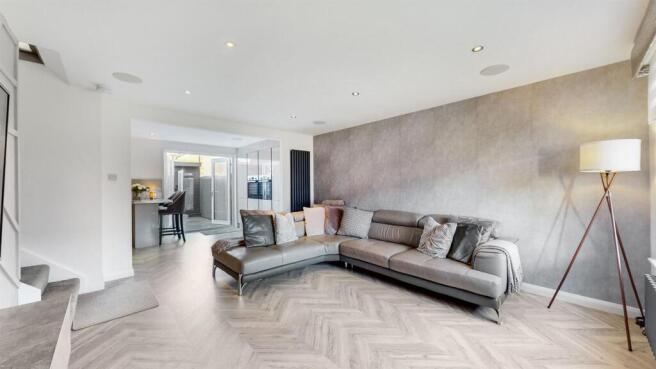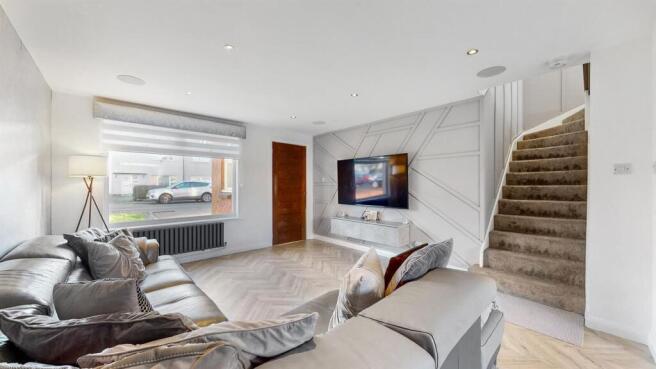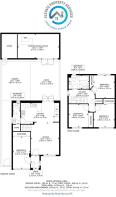Bradan Avenue, Yoker, Glasgow
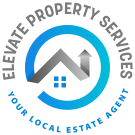
- PROPERTY TYPE
Semi-Detached
- BEDROOMS
4
- BATHROOMS
2
- SIZE
1,279 sq ft
119 sq m
- TENUREDescribes how you own a property. There are different types of tenure - freehold, leasehold, and commonhold.Read more about tenure in our glossary page.
Freehold
Key features
- Fantastic semi-detached property with FOUR double bedrooms
- Fully renovated and presented to market in walk-in condition
- Sizeable open-plan family lounge, kitchen, dining area
- Contemporary fitted kitchen with breakfast bar & quality integrated appliances
- Patio doors providing access to rear garden & outbuilding
- Fabulous outbuilding with lounge, bar and separate utility/storage area
- Four generously proportioned double bedrooms, all with fitted storage
- Modern shower room on ground floor/ Luxury family bathroom on upper floor
- Two car driveway/ Low maintenance gardens to the front and rear
- Highly sought after location, close to a host of amenities and transport links
Description
Property Information - Welcome to 139 Bradan Avenue, this beautiful family home has been meticulously upgraded throughout and is sure to generate considerable interest. With modern panelling, quality flooring, high specification radiators and appliances, this property must be viewed to be truly appreciated.
To the front, the property benefits from a two-car driveway and easily maintained lawn garden area. The welcoming reception hallway leads firstly to the beautiful lounge area which boasts surround sound speakers in ceiling. With open plan access to the kitchen and dining area, this is a truly fantastic space for relaxation and enjoying family time. The modern fitted kitchen is sleek in design with an array of high-gloss wall and base mounted units paired with complementing worktops, creating a fashionable and efficient workspace. The kitchen further benefits from a range of quality integrated appliances to include a dishwasher, washing machine, fridge freezer, gas hob, and an eye level oven and grill. Also situated on the ground level is a well-proportioned double bedroom with excellent fitted storage. This space is flexible for a variety of uses and could also be utilised as home office, playroom etc. Completing this floor, is a stunning ground floor shower room, comprising of a walk-in shower cubicle with electric shower, vanity unit and W.C.
A staircase with a feature banister leads to the upper floor where you will find three additional well-proportioned double bedrooms, all of which benefit from extensive fitted wardrobes. Completing this floor, is a luxurious four piece family bathroom with free-standing bath, shower cubicle with rainfall shower, vanity unit and W.C.
Excellent storage facilities are available throughout this property and additionally within the floored attic area. The property also benefits from gas central heating and double glazing throughout, providing all rooms with a lovely warmth all year round. Fully wired throughout for television and entertainment with Sky and CAT6 connections.
The delightful rear garden is fully enclosed, creating a safe and secure environment for children and pets alike. With sections of patio and astroturf, this is the perfect space for socialising and al-fresco dining whilst being easy to maintain.
Ideally situated within a short distance of a host of local amenities and sought after schooling, this property is also sure to appeal to families with children of various ages. Main bus services and local train stations are also a short distance away, providing direct transport links to Glasgow City and Loch Lomond area. The new Renfrew Bridge, providing a direct link from Yoker to Renfrew is due for completion this year.
We would highly recommend an early viewing before it’s too late! Viewing by appointment - please contact Elevate Property Services to arrange a suitable time or request further information and a copy of the Home Report.
Any areas, measurements or distances quoted are approximate and floor plans are only for illustration purposes and are not to scale. Thank you.
THESE PARTICULARS ARE ISSUED IN GOOD FAITH BUT DO NOT CONSTITUTE REPRESENTATIONS OF FACT OR FORM PART OF ANY OFFER OR CONTRACT
Room Dimensions - Lounge - 4.54m x 3.88m
Kitchen - 4.76m x 2.70m
Bedroom One - 3.11m x 2.94m
Bedroom Two - 3.21m x 2.94m
Bedroom Three - 3.20m x 2.69m
Bedroom Four - 4.45m x 2.38m
Bathroom One - 2.80m x 1.85m
Shower Room - 2.94m x 1.07m
Summer House Lounge - 5.77m x 3.29m
Brochures
Bradan Avenue, Yoker, Glasgow- COUNCIL TAXA payment made to your local authority in order to pay for local services like schools, libraries, and refuse collection. The amount you pay depends on the value of the property.Read more about council Tax in our glossary page.
- Band: E
- PARKINGDetails of how and where vehicles can be parked, and any associated costs.Read more about parking in our glossary page.
- Yes
- GARDENA property has access to an outdoor space, which could be private or shared.
- Yes
- ACCESSIBILITYHow a property has been adapted to meet the needs of vulnerable or disabled individuals.Read more about accessibility in our glossary page.
- Ask agent
Bradan Avenue, Yoker, Glasgow
Add an important place to see how long it'd take to get there from our property listings.
__mins driving to your place
Get an instant, personalised result:
- Show sellers you’re serious
- Secure viewings faster with agents
- No impact on your credit score

Your mortgage
Notes
Staying secure when looking for property
Ensure you're up to date with our latest advice on how to avoid fraud or scams when looking for property online.
Visit our security centre to find out moreDisclaimer - Property reference 33626207. The information displayed about this property comprises a property advertisement. Rightmove.co.uk makes no warranty as to the accuracy or completeness of the advertisement or any linked or associated information, and Rightmove has no control over the content. This property advertisement does not constitute property particulars. The information is provided and maintained by Elevate Property Services, Clydebank. Please contact the selling agent or developer directly to obtain any information which may be available under the terms of The Energy Performance of Buildings (Certificates and Inspections) (England and Wales) Regulations 2007 or the Home Report if in relation to a residential property in Scotland.
*This is the average speed from the provider with the fastest broadband package available at this postcode. The average speed displayed is based on the download speeds of at least 50% of customers at peak time (8pm to 10pm). Fibre/cable services at the postcode are subject to availability and may differ between properties within a postcode. Speeds can be affected by a range of technical and environmental factors. The speed at the property may be lower than that listed above. You can check the estimated speed and confirm availability to a property prior to purchasing on the broadband provider's website. Providers may increase charges. The information is provided and maintained by Decision Technologies Limited. **This is indicative only and based on a 2-person household with multiple devices and simultaneous usage. Broadband performance is affected by multiple factors including number of occupants and devices, simultaneous usage, router range etc. For more information speak to your broadband provider.
Map data ©OpenStreetMap contributors.
