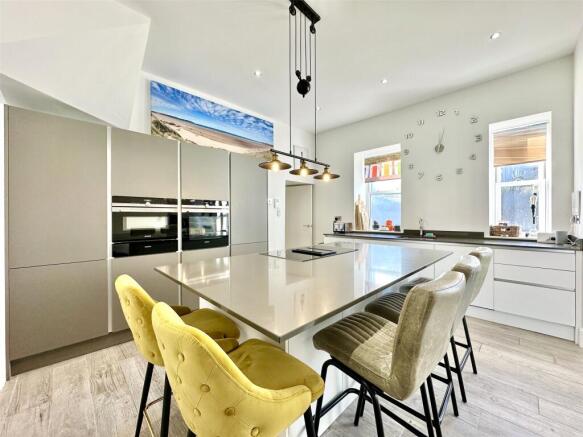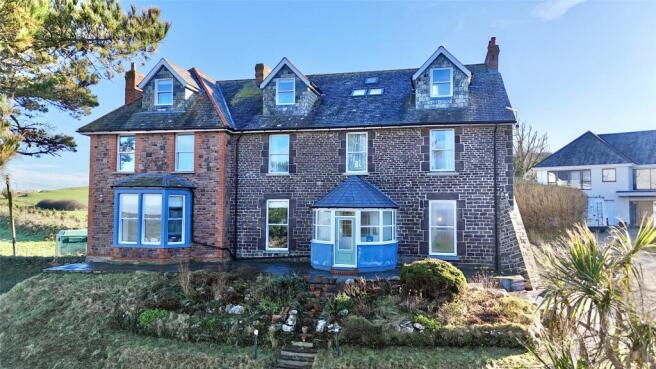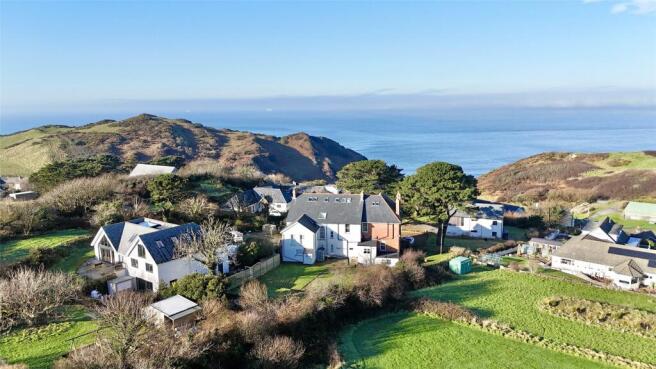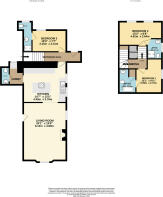
North Morte Road, Mortehoe, Devon, EX34

- PROPERTY TYPE
Apartment
- BEDROOMS
3
- BATHROOMS
3
- SIZE
Ask agent
Key features
- Beautifully presented and stylish contemporary home with period character and charm
- Delightful sea and coastal views
- Quieter, tucked away private location yet close to the village amenities
- Close to the stunning coastal walks and world class golden sand beaches at Woolacombe
- Bright and airy accommodation with high ceilings
- 3 double-sized bedrooms, all with en suite facilities
- 20ft x 15ft living room with feature fireplace and sea views
- 14ft x 12ft stylish and well-equipped modern kitchen
- Two allocated parking spaces
- Large level communal gardens - easily accessible from the maisonette
Description
Situated in an elevated position, the property is approached via a shared sweeping driveway and backs onto open fields, offering delightful views over the National Trust Headland and the Bristol Channel. The location is truly unique, with the village amenities and stunning coastal walks just a short stroll away. The world-class golden sand surfing beaches of Woolacombe are also within easy reach.
The bright and airy accommodation spans the ground and first floors and is packed with characterful original features, blended seamlessly with modern high-quality fixtures and fittings. The property can be accessed through its own private entrance or the main communal hallway, offering flexibility and convenience.
The main living room is a true highlight, measuring an impressive 20ft x 15ft. This elegant space features a high coved ceiling, a feature fireplace with a wood burner, and large windows that capture the breathtaking sea and coastal views. There is ample room for large sofas and a family-sized dining table and chairs, making it a perfect space for entertaining or relaxing.
The living room flows into the stylish modern kitchen, which measures 14ft x 12ft. This well-equipped space boasts an extensive range of chic fitted cupboards, a large central island unit perfect for casual dining or morning coffee, and premium Bosch and Siemens integrated appliances, including two ovens, a fridge, freezer, dishwasher, and a hob with an integrated extractor fan. A handy utility/lobby area leads to a ground-floor cloakroom/WC, adding to the property’s practicality.
The ground-floor double bedroom is ideal for elderly or disabled residents, featuring its own well-appointed en suite shower room. On the first floor, there are two additional impressive double bedrooms, each with their own stylish and generously sized en suite facilities. All bedrooms are tastefully decorated and provide ample space for relaxation.
The property benefits from gas-fired central heating, double-glazed windows, and two allocated parking spaces. To the rear, a large level communal garden provides a tranquil outdoor retreat. The garden is laid to lawn with a raised patio area at the top, perfect for al fresco dining, sunbathing, or enjoying the coastal ambiance. This maisonette enjoys direct access to the garden, adding convenience to its appeal.
With no onward chain, this is a rare opportunity to acquire one of the finest properties of its type currently available on the market. Early viewing is essential to appreciate the style, quality, space, and facilities on offer. This exceptional property must be seen to be fully appreciated.
AGENTS NOTE
The apartment has the remainder of a 999 year lease and an equal share of the building freehold with the other four owners. Each apartment owners pays a building and grounds service charge proportionate to the size of their property, Cedars pays approximately £104.30 each month. The ground rent is a peppercorn. We understand that holiday letting and assured short hold tenancy agreements are permitted.
Upon entering the village, turn right immediately past the post office in to North Morte Road. Continue for about 1/2 a mile and the entrance to The Grange will be found on the right-hand side immediately after Bluestone apartments.
Ground Floor
Entrance Hall
Kitchen/Family Room
4.45m x 3.78m
Inner Lobby/Utility
Cloakroom/WC
Lounge/Dining Room
6.12m x 4.8m
Bedroom 3
3.15m x 2.3m
En-Suite Shower Room
First Floor
Landing
Bedroom 1
4m (Max) x 2.72m (Max)
En-Suite Bathroom
Bedroom 2
4.62m x 2.64m
En-Suite Shower Room
Brochures
Particulars- COUNCIL TAXA payment made to your local authority in order to pay for local services like schools, libraries, and refuse collection. The amount you pay depends on the value of the property.Read more about council Tax in our glossary page.
- Band: C
- PARKINGDetails of how and where vehicles can be parked, and any associated costs.Read more about parking in our glossary page.
- Yes
- GARDENA property has access to an outdoor space, which could be private or shared.
- Yes
- ACCESSIBILITYHow a property has been adapted to meet the needs of vulnerable or disabled individuals.Read more about accessibility in our glossary page.
- Ask agent
North Morte Road, Mortehoe, Devon, EX34
Add an important place to see how long it'd take to get there from our property listings.
__mins driving to your place



Your mortgage
Notes
Staying secure when looking for property
Ensure you're up to date with our latest advice on how to avoid fraud or scams when looking for property online.
Visit our security centre to find out moreDisclaimer - Property reference ILF250019. The information displayed about this property comprises a property advertisement. Rightmove.co.uk makes no warranty as to the accuracy or completeness of the advertisement or any linked or associated information, and Rightmove has no control over the content. This property advertisement does not constitute property particulars. The information is provided and maintained by Webbers Property Services, Ilfracombe. Please contact the selling agent or developer directly to obtain any information which may be available under the terms of The Energy Performance of Buildings (Certificates and Inspections) (England and Wales) Regulations 2007 or the Home Report if in relation to a residential property in Scotland.
*This is the average speed from the provider with the fastest broadband package available at this postcode. The average speed displayed is based on the download speeds of at least 50% of customers at peak time (8pm to 10pm). Fibre/cable services at the postcode are subject to availability and may differ between properties within a postcode. Speeds can be affected by a range of technical and environmental factors. The speed at the property may be lower than that listed above. You can check the estimated speed and confirm availability to a property prior to purchasing on the broadband provider's website. Providers may increase charges. The information is provided and maintained by Decision Technologies Limited. **This is indicative only and based on a 2-person household with multiple devices and simultaneous usage. Broadband performance is affected by multiple factors including number of occupants and devices, simultaneous usage, router range etc. For more information speak to your broadband provider.
Map data ©OpenStreetMap contributors.





