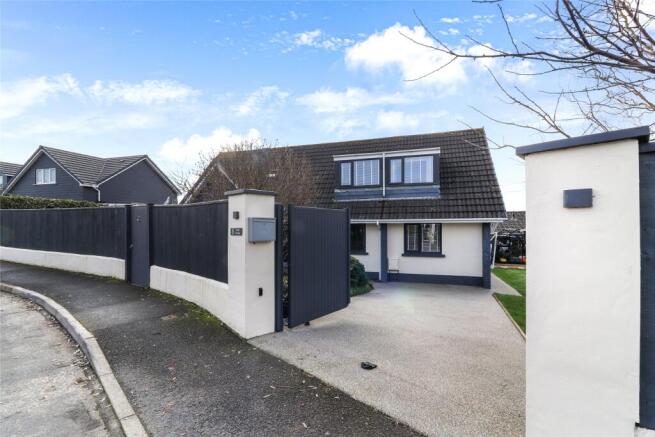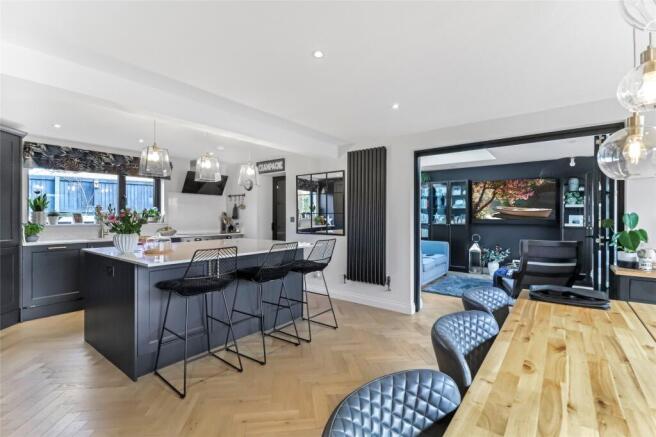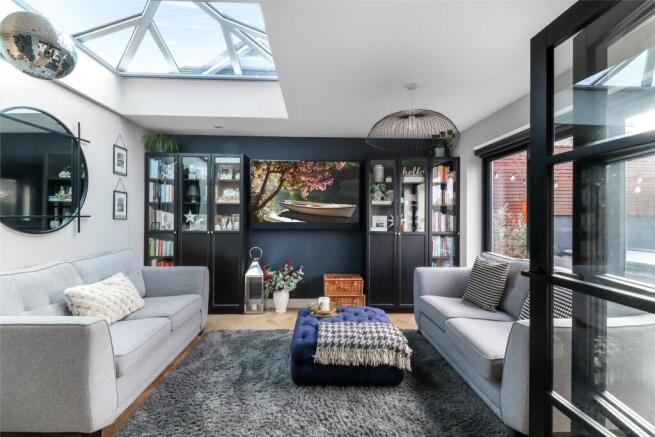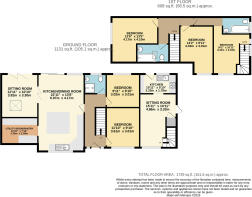
Pathfield, Great Torrington, Devon, EX38

- PROPERTY TYPE
Detached
- BEDROOMS
5
- BATHROOMS
3
- SIZE
Ask agent
- TENUREDescribes how you own a property. There are different types of tenure - freehold, leasehold, and commonhold.Read more about tenure in our glossary page.
Freehold
Key features
- Substantial family home or multi-generational residence
- 4/5 Bedrooms
- Generous wraparound plot
- Immaculately finished and presented throughout
- Resin driveway and parking
- Incredible open plan kitchen dining room
- Popular location with easy access to schooling and amenities
Description
Entering through the electric gates a stunning resin driveway leads to the front of the home, the private plot opening out to your right. The front door leads into a lovely entrance hall with wonderful herringbone flooring underfoot. Turning left takes you into the hub of the home, a simply incredible kitchen dining room spanning some 23 feet long and approximately 14 feet across. The deep blue of the kitchen units contrasts perfectly with the white ? worktop, housing a corner pantry cupboard, two electric ovens and induction hob above. The centrepiece is the kitchen island, taking pride of place and providing a social aspect to the kitchen with an overhand creating the breakfast bar. To compliment this sizeable room the vendor’s have had added a matching pantry/utility room with a run of cupboards for storage and space for an American style fridge freezer and washing machine/dryer. The dining space will easily hold family mealtimes and entertaining guests, with sliding doors beyond allowing for floods of natural light.
Adding a cosy aspect to the entertaining space is the sitting room, this can be open into the kitchen diner or closed off to create the perfect evening retreat, courtesy of tri-fold doors. With a skylight overhead and further tri fold doors out to the rear, this space is filled with light, making it just as welcoming during the day.
Back through the kitchen diner and entrance hall you then have two double bedrooms and a lovely modern shower room completing the downstairs accommodation.
Heading upstairs and turning left you have the main bedroom, another expansive room with ample space for wardrobes and drawer units, the space currently holds a super king size bed as well. A nicely finished bathroom is adjacent consisting of w.c, wash hand basin and bath with shower over.
Moving across the landing you find another double bedroom, with wardrobes, drawers and desk all having plenty of room around.
A door then opens into what is currently utilised as an annexe, with another bathroom and generous double bedroom filled with natural light. Stairs then lead back down into the annexe living accommodation, a wonderfully sized sitting/dining room and a fully fitted kitchen, providing a perfect separate living space that could either be incorporated back into the main house or kept separate for relatives needing their own space on site. It even has its own private section of low maintenance garden.
The rest of the outside space wraps round the side and front of the property, providing a private and spacious environment with open lawns, planted borders and space for three sheds/workshops, one utilised as a home gym that would comfortably provide extra home office space if required. at the rear of the kitchen diner and sitting room lies a private outdoor dining space, perfect for evening entertaining as well as a secluded and relaxing spot for a hot tub.
Lond Wynds is a carefully designed and immaculately presented home in a great location providing both a practical and stunning place to live, give us a call to book in your viewing! The vendor informs us that the property is of traditional cavity wall construction with a rendered finish under a tiled roof
From our Great Torrington Office follow the square and turn left onto Well St. At the cross road turn left again onto New Rd. At the roundabout turn right and head along Calf St until reaching the next roundabout. Head right here and head up Hatchmoor Rd, taking the right turn into Pathfield. turn right and then immediately left and the property can be found on the corner in front of you.
EPC
C
Viewings
Strictly by appointment wiht the sole selling agent
Council Tax
D
Tenure
Freehold
Services
All mains services and drainage connected
Kitchen/ Dining Room
6.99m x 4.17m
Sitting Room
3.94m x 3.3m
Utility Room
3.3m x 2.4m
Bedroom
3.02m x 3m
Bedroom
3.6m x 3m
Bedroom
4.17m x 4.1m
Bedroom
4.32m x 3.02m
Annex Kitchen
3.33m x 1.78m
Sitting Room
4.85m x 3.33m
Annex Bedroom
4.32m x 3.33m
Brochures
Particulars- COUNCIL TAXA payment made to your local authority in order to pay for local services like schools, libraries, and refuse collection. The amount you pay depends on the value of the property.Read more about council Tax in our glossary page.
- Band: D
- PARKINGDetails of how and where vehicles can be parked, and any associated costs.Read more about parking in our glossary page.
- Yes
- GARDENA property has access to an outdoor space, which could be private or shared.
- Yes
- ACCESSIBILITYHow a property has been adapted to meet the needs of vulnerable or disabled individuals.Read more about accessibility in our glossary page.
- Ask agent
Energy performance certificate - ask agent
Pathfield, Great Torrington, Devon, EX38
Add an important place to see how long it'd take to get there from our property listings.
__mins driving to your place
Get an instant, personalised result:
- Show sellers you’re serious
- Secure viewings faster with agents
- No impact on your credit score
Your mortgage
Notes
Staying secure when looking for property
Ensure you're up to date with our latest advice on how to avoid fraud or scams when looking for property online.
Visit our security centre to find out moreDisclaimer - Property reference TOF250001. The information displayed about this property comprises a property advertisement. Rightmove.co.uk makes no warranty as to the accuracy or completeness of the advertisement or any linked or associated information, and Rightmove has no control over the content. This property advertisement does not constitute property particulars. The information is provided and maintained by Webbers Property Services, Torrington. Please contact the selling agent or developer directly to obtain any information which may be available under the terms of The Energy Performance of Buildings (Certificates and Inspections) (England and Wales) Regulations 2007 or the Home Report if in relation to a residential property in Scotland.
*This is the average speed from the provider with the fastest broadband package available at this postcode. The average speed displayed is based on the download speeds of at least 50% of customers at peak time (8pm to 10pm). Fibre/cable services at the postcode are subject to availability and may differ between properties within a postcode. Speeds can be affected by a range of technical and environmental factors. The speed at the property may be lower than that listed above. You can check the estimated speed and confirm availability to a property prior to purchasing on the broadband provider's website. Providers may increase charges. The information is provided and maintained by Decision Technologies Limited. **This is indicative only and based on a 2-person household with multiple devices and simultaneous usage. Broadband performance is affected by multiple factors including number of occupants and devices, simultaneous usage, router range etc. For more information speak to your broadband provider.
Map data ©OpenStreetMap contributors.





