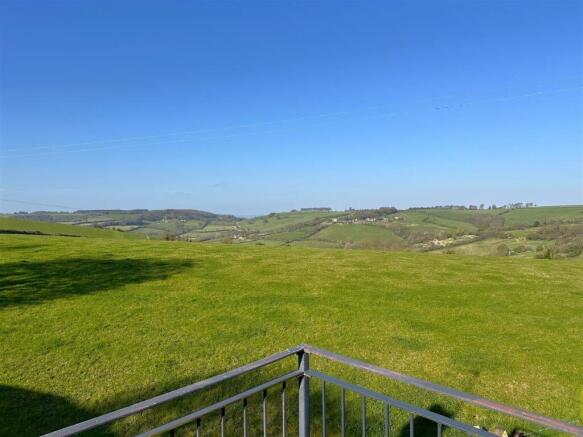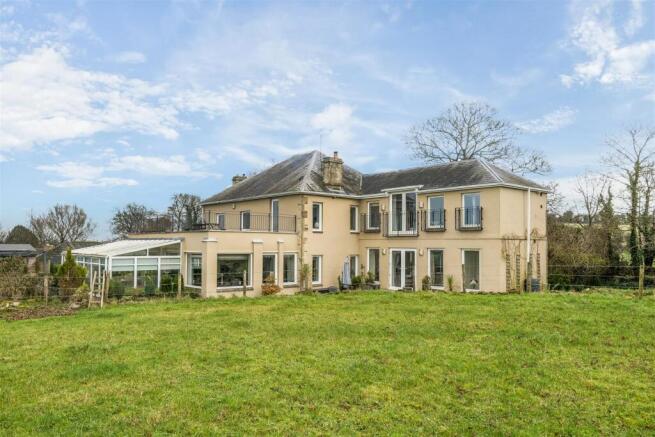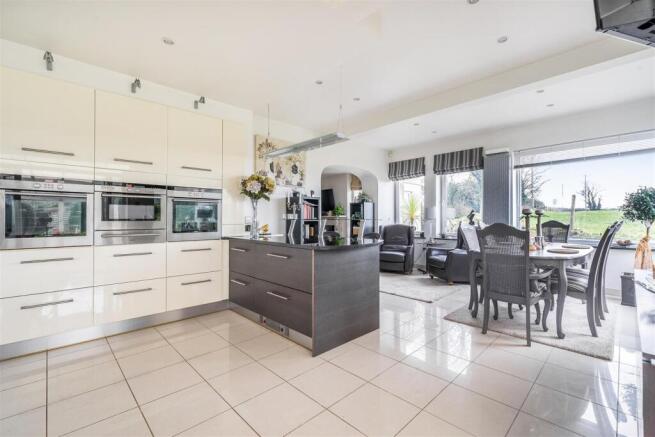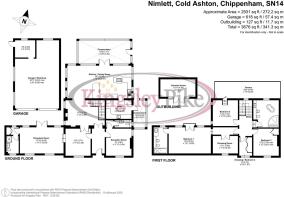
Nimlett, Cold Ashton, Chippenham

- PROPERTY TYPE
Detached
- BEDROOMS
4
- BATHROOMS
3
- SIZE
Ask agent
- TENUREDescribes how you own a property. There are different types of tenure - freehold, leasehold, and commonhold.Read more about tenure in our glossary page.
Freehold
Key features
- Extended Detached House
- Master Suite + Three Bedrooms
- Living Room & Dining Room
- Study & Snug
- Contemporary Kitchen / Diner
- Double Glazed Conservatory
- 30'11' x 19'10' Garage/Driveway
- Far Reaching Views
Description
The Property - The property offers flexible family accommodation with sitting room, dining room, snug, kitchen, conservatory and four bedrooms. Of particular note is the 29' 0" extensively fitted contemporary kitchen, with granite work tops and bespoke soft closing units with integrated appliances. To the rear there is a double glazed conservatory. Upstairs there are four bedrooms, the master suite comprises main bedroom with vaulted ceiling, dressing room (Could be used as a fifth bedroom) and en suite shower room, bedroom two features a roof terrace overlooking the valley and beyond. Ashton House occupies a c.0.9 acre total plot laid mainly to lawn with an array of mature shrubs and plants, there is an irrigation system, double glazed and insulated Summerhouse with power and light. A stone shingled driveway provides off road parking for several vehicles and access to the garage 30'11" x 19'10" which has power, light and workshop area.
Vendors Comments - We moved to this area nine years ago, not knowing anyone and have loved it becoming part of a super community who welcomed us so warmly, the house has been wonderful and we have used it to its full potential, we love entertaining and the property lends itself fully. The views are spectacular to the rear and the sunsets are phenomenal from the upstairs terrace, the house keeps cool in the Summer and cosy in the Winter. The garden is my passion and we loved bringing it back to life, we have made such good use of the Summerhouse being able to watch the birds and soak up the ambience of the garden. We will be sorry to leave but hope whoever are the next owners they will love it as much as we have.
Entrance - Wooden front door, which leads into entrance hallway.
Entrance Hallway - Black and white floor tiles, radiator with decorative screen, doors to dining room, study and snug, wall light.
Dining Room - 12'1" x 11'4" - Double glazed window to front, return doors to snug, two radiators, steps lead up to sitting room.
Sitting Room - 19'10" x 11'11" - Two double glazed windows to front and two double glazed windows to rear with double glazed French doors to stone patio, far reaching countryside views. Wall mounted calor gas fire, four uplighters, two radiators, door to inner lobby.
Inner Lobby - Double glazed window to rear, built in floor to ceiling cupboards, door to shower room.
Shower Room - Double glazed window, tiled floor, W.C, hand basin with mixer tap, fully tiled shower cubicle and partial wall, glazed shower door, electric shower, radiator, wall mirror light.
Study - 12'1" x 12'0" - Double glazed windows to front and side, original Victorian cast iron fireplace with wood surround and inset glazed tiling, radiator. Door to inner lobby and cloakroom.
Cloakroom - Double glazed window, partial wood panelled walls, W.C, mini hand basin with compact vanity unit, tiled floor, cast iron radiator.
Snug - 17'06" x 12'0" - Two double glazed windows to rear with far reaching countryside views, oak banister and balustrade stair case to first floor, feature marble fireplace with cast iron wood burning stove, cast iron radiator, under stairs cupboard, intercom / hand set, four uplighters, archway to kitchen.
Modern Fitted Kitchen - 29'0" x 14'8" - Nine double glazed windows to three sides, double glazed doors to conservatory, tiled cream gloss flooring through both the Kitchen / diner and utility granite work surfaces with an extensive range of bespoke soft closing cupboards and drawers, Two fitted Siemans ovens with warming drawer, further Siemans combination microwave, wall spotlights over, integrated larder fridge, integrated dishwasher, inset sink unit with grooved drainer, glass drinks shelf / bar with light over, inset Siemans ceramic electric hob and Siemans ceramic double gas burner, cooker hood, three wall mounted floor to ceiling radiators, door to utility, three, wall lights, two skirting fan heaters.
Conservatory - 23'11" x 10'6" - Double glazed conservatory, door to garden.
Utility Room - 10'05 x 8'02" - Laminated work top with a range of cupboards and drawers, corner larder cupboard, cupboard housing gas boiler (Fitted in 2021) with shelving over, integrated washing machine and tumble dryer, fifteen bottle wine rack, space and plumbing for American style fridge/freezer, electric towel radiator, tiled floor, half double glazed door to rear porch/boot room.
Rear Porch / Boot Room - Victorian style, double glazed windows to two sides, door to garden, tiled floor.
Landing - Double glazed window, doors to bedrooms and bathroom, access to fully insulated loft, embossed plaster ceiling rose.
Master Suite - Door from the landing leads into the master suite with inner hall and steps up to the bedroom, double doors lead into the dressing room.
Bedroom One - 19'2" x 12'0" - Double glazed French doors with Juliette balcony and further double glazed windows to either side, far reaching countryside views, two designer wall mounted semi circular floor to ceiling radiators, vaulted ceiling, wall lights, wall mounted mirror light, door to en suite
En Suite - Double glazed window, fully tiled double shower cubicle with power shower, hand basin inset to vanity unit with fitted cupboards under, W.C with concealed cistern and bidet, wall mounted chrome towel radiator, under floor heating, heated mirror with light, concealed gas boiler supplying master suite.
Dressing Room - 11'5" x 7'7" - Double glazed window, radiator, wall fittings. This room could be used as fifth bedroom.
Bedroom Two - 12'1" x 11'11" - Double glazed windows and double glazed door which leads out onto the roof terrace, far reaching views, radiator.
Bedroom Three - 12'1" x 11'7" - Double glazed window, radiator, built in cupboard providing useful storage, wall light.
Bedroom Four - 11'5" x 7'7" - Double glazed window, radiator.
Modern Bathroom - Double glazed window to rear, free standing double ended jacuzzi bath with floor standing central tap fittings/shower head, with far reaching countryside views, hand basin inset vanity top, fitted cupboards under, wall mounted glass fronted units and spotlights over, bidet, W.C, with concealed cistern, corner double seated shower / steam cubicle, two wall mounted chrome towel radiator, tiled ceramic floor.
Garden - The garden is a superb feature of this property and is well maintained, the garden has been sectioned in to four parts, laid mainly to lawn with an extensive array of flowers and shrubs along with a collection of assorted Acer trees which surround the garden, there is a patio area to the rear and BBQ 'shack' for entertaining, this area has been screened by newly planted laurels to provide additional privacy. In another area there is an insulated Summerhouse with folding doors, power and light incorporating a decked area with steps down to the garden and further flower beds. There is a natural well and lit floral arched path leading to the front door with roses, honeysuckle and lavenders. To the other side of the garden a winding path leads to a raised vegetable bed and compost area.
Front Door And Driveway Access - The front door can be accessed via a shingle frontage and gate with a slab patio, the other access is via pillars and double wooden gates leading to a shingled driveway and garage. The driveway provides off road parking for several vehicles.
Garage And Workshop - 30'11 x 19'10" - The garage is currently used as a garage/workshop. The garage could be used for different purposes subject to relevant planning permissions.
The garage has windows to both rear and side and accessed via a secure side door, there are two sets of metal front opening doors. There is over eaves storage, power and light, there is further storage behind the garage.
Tenure - GOV.UK advise the property is Freehold.
Council Tax Band - GOV.UK advise Band F
Brochures
Nimlett, Cold Ashton, ChippenhamBrochure- COUNCIL TAXA payment made to your local authority in order to pay for local services like schools, libraries, and refuse collection. The amount you pay depends on the value of the property.Read more about council Tax in our glossary page.
- Ask agent
- PARKINGDetails of how and where vehicles can be parked, and any associated costs.Read more about parking in our glossary page.
- Garage,Driveway
- GARDENA property has access to an outdoor space, which could be private or shared.
- Yes
- ACCESSIBILITYHow a property has been adapted to meet the needs of vulnerable or disabled individuals.Read more about accessibility in our glossary page.
- Ask agent
Nimlett, Cold Ashton, Chippenham
Add an important place to see how long it'd take to get there from our property listings.
__mins driving to your place



Your mortgage
Notes
Staying secure when looking for property
Ensure you're up to date with our latest advice on how to avoid fraud or scams when looking for property online.
Visit our security centre to find out moreDisclaimer - Property reference 33626489. The information displayed about this property comprises a property advertisement. Rightmove.co.uk makes no warranty as to the accuracy or completeness of the advertisement or any linked or associated information, and Rightmove has no control over the content. This property advertisement does not constitute property particulars. The information is provided and maintained by Kingsley Pike Estate Agents, Chippenham. Please contact the selling agent or developer directly to obtain any information which may be available under the terms of The Energy Performance of Buildings (Certificates and Inspections) (England and Wales) Regulations 2007 or the Home Report if in relation to a residential property in Scotland.
*This is the average speed from the provider with the fastest broadband package available at this postcode. The average speed displayed is based on the download speeds of at least 50% of customers at peak time (8pm to 10pm). Fibre/cable services at the postcode are subject to availability and may differ between properties within a postcode. Speeds can be affected by a range of technical and environmental factors. The speed at the property may be lower than that listed above. You can check the estimated speed and confirm availability to a property prior to purchasing on the broadband provider's website. Providers may increase charges. The information is provided and maintained by Decision Technologies Limited. **This is indicative only and based on a 2-person household with multiple devices and simultaneous usage. Broadband performance is affected by multiple factors including number of occupants and devices, simultaneous usage, router range etc. For more information speak to your broadband provider.
Map data ©OpenStreetMap contributors.





