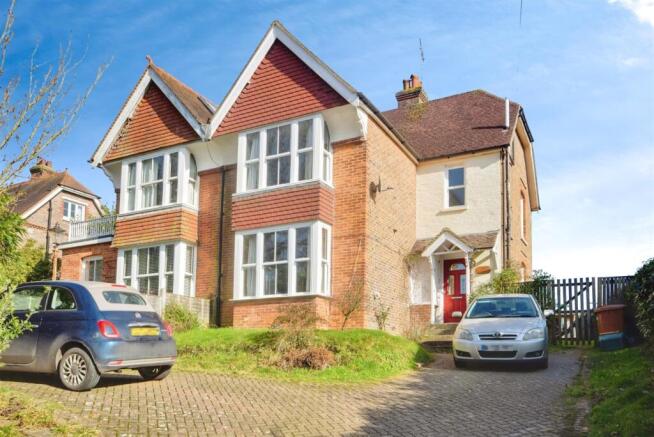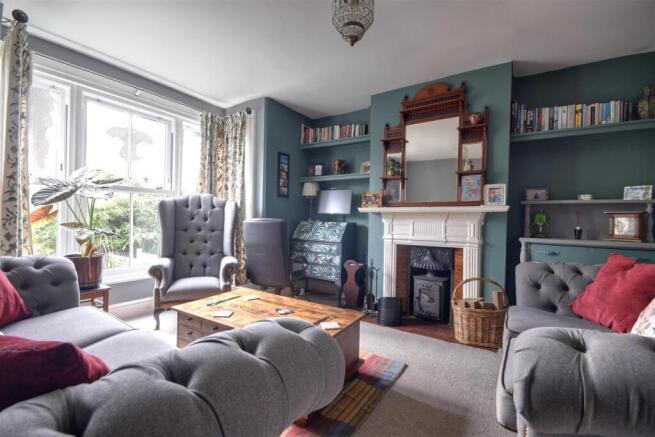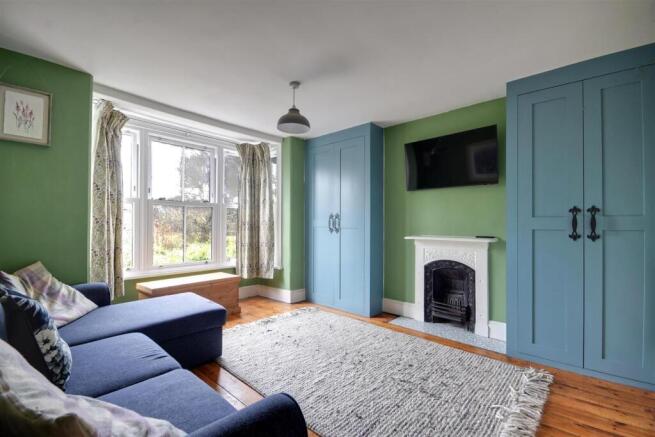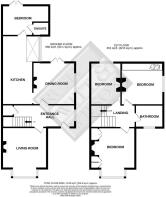Cranbrook Road, Hawkhurst

- PROPERTY TYPE
Semi-Detached
- BEDROOMS
3
- BATHROOMS
1
- SIZE
Ask agent
- TENUREDescribes how you own a property. There are different types of tenure - freehold, leasehold, and commonhold.Read more about tenure in our glossary page.
Ask agent
Key features
- ONLY OVER 60s are eligible for the Home for Life from Homewise (incorporating a Lifetime Lease)
- An incredibly spacious and well presented three bedroom semi-detached Edwardian home
- SAVINGS against the full price of this property typically range from 20% to 50% for a Lifetime Lease
- Bright and well appointed living space currently arranged over two floors whilst retaining many original period features
- Actual price paid depends on individuals’ age and personal circumstances (and property criteria)
- Main sitting room with attractive fireplace and full height bay window
- Plan allows customers to purchase a % share of the property value (UP TO 50%) to safeguard for the future
- Double aspect dining room with French doors to the rear and open fireplace
- CALL for a PERSONALISED QUOTE or use the CALCULATOR on the HOMEWISE website for an indicative saving
- The full listed price of this property is £595,000
Description
Through the Home for Life Plan from Homewise, those AGED 60 OR OVER can purchase a Lifetime Lease and a share of the property value to safeguard for the future. The cost to purchase the Lifetime Lease is always less than the full market value.
OVER 60s customers typically save between from 20% To 50%*.
Home for Life Plan guide price for OVERS 60s: The Lifetime Lease price for this property is £398,750 based on an average saving of 33%.
Market Value Price: £595,000
The price you pay will vary according to your age, personal circumstances and requirements and will be adjusted to include any percentage of the property you wish to safeguard. The plan allows customers to purchase a share of the property value (UP TO 50%) to safeguard for the future.
For an indication of what you could save, please use our CALCULATOR on the HOMEWISE website.
Please CALL for more information or a PERSONALISED QUOTE.
Please note: Homewise DO NOT own this property and it is not exclusively for sale for the over-60s.
It is being marketed by Homewise as an example of a property that is currently for sale which could be purchased using a Home For Life Lifetime Lease.
If you are not OVER 60 or would like to purchase the property at the full market value of £595,000, please contact the estate agent Rush, Witt & Wilson.
PROPERTY DESCRIPTION
An incredibly spacious and well presented three bedroom semi-detached Edwardian home located within close proximity of Hawkhurst High street enjoying a large rear garden with pleasant semi-rural backdrop. This delightful family home offers a bright and well appointed living space currently arranged over two floors whilst retaining many original period features comprising a large reception hallway with pine flooring, main sitting room with attractive fireplace and full height bay window, double aspect dining room with French doors to the rear and open fireplace, stunning 21ft shaker-style kitchen and utility room, ground floor snug / playroom with French doors to the rear and useful / WC. To the first floor enjoys a generous master bedroom with pine flooring, fitted wardrobes and full height bay window, well appointed main bathroom suite, additional double bedroom with full length fitted wardrobes and semi-rural vista over neighbouring fields and further single bedroom. The property has the added benefit of newly fitted double glazed sash casement windows and offers potential to extend and create further accommodation to the second floor - subject to obtaining the relevant planning consents. Outside enjoys a privately enclosed and spacious rear garden with paved seating area with useful garden room to one end. To the front offers ample off road parking over a block paved driveway. The local area offers a wealth of independent Prep and senior schools including Marlborough House, Dulwich Prep Cranbrook, St Ronan's, Benenden and Claremont with the added benefit of falling within Cranbrook Schools catchment area. A regular mainline rail service to London Charing Cross is available at Etchingham just 5.4 miles away and just a short drive to the A21 with access to Tunbridge Wells.
Reception Hallway - Entrance door to front, stripped timber flooring, UPVC sash placement window to the side elevation, turned carpeted staircase with painted balustrade rising to the first floor accommodation, understairs storage cupboard, radiator, thermostat, phone point.
Sitting Room - 3.86m x 4.34m (12'8 x 14'3) - Bay window to front with UPVC sash casement windows, painted internal four panelled door, carpet as laid, radiator, beautiful inset cast iron stove with Victorian cast iron surround, metro tiling, quarry tiled hearth and painted surround, fitted shelving to the alcoves, phone point, internal door leading into:
Dining Room - 3.71m x 3.66m (12'2 x 12') - Sash casement window to side, double glazed French doors leading onto the rear terrace and gardens, painted internal four panelled door, space for dining table, radiator, beautiful open fireplace with part tiled and timber surround set on a decorative tiled hearth open access into:
Kitchen - 6.40m x 3.35m narrowing to 2.51m (21' x 11 narrowi - Double glazed window to side, timber flooring, radiator, recessed downlights, fitted leisure range style oven, five ring gas burner, fitted handmade base and wall units with painted shaker style doors, outer furniture which sit beneath oak block top countertops with matching upstands, mother of pearl mosaic tiled splashbacks with a variety of above counter level power points, soft closing pan draws, fitted eye level plate racks, twin tower line units.
The kitchen extends to a single storey extension forming part of a utility area which comprises of space for a free standing fridge/freezer, space for below counter level fridge, space for dishwasher, space for washing machine, oak block countertop with engineered engineered drainer grooves housing an undermounted butler sink with spring neck tap, eye level display units, wine rack, pitched glazed roof, wall lighting, step up and door leading into:
Snug - 2.62m x 3.56m (8'7 x 11'8) - UPVC French doors providing views and access onto the rear garden, tiled effect vinyl flooring, fitted countertop incorporating desk, cupboard above housing wall mounted Baxi gas boiler, radiator, internal door leading into:
Wet Room - 1.02m x 1.14m (3'4 x 3'9) - Ceramic tiled flooring, push flush wc, metro wall tiling, extractor fan, fitted spa shower with further handheld attachment.
First Floor -
Landing - Fitted bookcase with cupboard below, doors off to the following:
Bedroom One - 3.51m x 4.32m (11'6 x 14'2) - Full height bay window to the front elevation with semi rural views, painted internal four panelled door, beautiful strip pine flooring, double radiator, cast iron fireplace with decretive tile hearth, fitted full height wardrobes with painted shaker style doors, cast iron door furniture with shelving, pull out draws and hanging rails.
Bedroom Two - 3.66m x 3.12m (12 x 10'3) - Sash casement window to side with rural aspect over neighbouring fields, painted internal four panelled door, radiator, cast iron fireplace with decretive tile hearth, fitted full height wardrobes with sliding shaker style doors.
Main Bathroom - 1.93m x 2.44m (6'4 x 8) - Obscure glazed sash window to front, Herringbone Karndean flooring, push flush wc, vanity unit with cupboards below, countertop wash hand basin, ceramic tiled splashback, panelled shower/bath suite with shower screen, ceramic wall tiling, loft hatch access.
Bedroom Three - 3.73m x 2.54m (12'3 x 8'4) - Sash window to rear, grey LVP flooring, radiator, cash iron fireplace.
Outside -
Front Garden - Herringbone block paved driveway to the front for three vehicles, elevated driveway hedgerow to front, area of lawn with low level panel fencing and cherry laurel hedgerow, steps extending to covered entrance, part glazed composite front door, high level fence leading directly to rear garden.
Rear Garden - East facing rear garden with part Indian sandstone and block paved terrace extending onto an area of lawn enclosed by established cherry laurel boundaries, summerhouse, shed, access to the side elevation via high level gate, external tap.
Agents Note - None of the services or appliances mentioned in these sale particulars have been tested.
It should also be noted that measurements quoted are given for guidance only and are approximate and should not be relied upon for any other purpose.
Council Tax Band - D
The information provided about this property does not constitute or form part of an offer or contract, nor may be it be regarded as representations. All interested parties must verify accuracy and your solicitor must verify tenure/lease information, fixtures & fittings and, where the property has been extended/converted, planning/building regulation consents. All dimensions are approximate and quoted for guidance only as are floor plans which are not to scale and their accuracy cannot be confirmed. Reference to appliances and/or services does not imply that they are necessarily in working order or fit for the purpose. Suitable as a retirement home.
- COUNCIL TAXA payment made to your local authority in order to pay for local services like schools, libraries, and refuse collection. The amount you pay depends on the value of the property.Read more about council Tax in our glossary page.
- Ask agent
- PARKINGDetails of how and where vehicles can be parked, and any associated costs.Read more about parking in our glossary page.
- Yes
- GARDENA property has access to an outdoor space, which could be private or shared.
- Yes
- ACCESSIBILITYHow a property has been adapted to meet the needs of vulnerable or disabled individuals.Read more about accessibility in our glossary page.
- Ask agent
Cranbrook Road, Hawkhurst
Add an important place to see how long it'd take to get there from our property listings.
__mins driving to your place
Get an instant, personalised result:
- Show sellers you’re serious
- Secure viewings faster with agents
- No impact on your credit score
Your mortgage
Notes
Staying secure when looking for property
Ensure you're up to date with our latest advice on how to avoid fraud or scams when looking for property online.
Visit our security centre to find out moreDisclaimer - Property reference 9634_33614923. The information displayed about this property comprises a property advertisement. Rightmove.co.uk makes no warranty as to the accuracy or completeness of the advertisement or any linked or associated information, and Rightmove has no control over the content. This property advertisement does not constitute property particulars. The information is provided and maintained by Homewise, Covering East Sussex & Kent. Please contact the selling agent or developer directly to obtain any information which may be available under the terms of The Energy Performance of Buildings (Certificates and Inspections) (England and Wales) Regulations 2007 or the Home Report if in relation to a residential property in Scotland.
*This is the average speed from the provider with the fastest broadband package available at this postcode. The average speed displayed is based on the download speeds of at least 50% of customers at peak time (8pm to 10pm). Fibre/cable services at the postcode are subject to availability and may differ between properties within a postcode. Speeds can be affected by a range of technical and environmental factors. The speed at the property may be lower than that listed above. You can check the estimated speed and confirm availability to a property prior to purchasing on the broadband provider's website. Providers may increase charges. The information is provided and maintained by Decision Technologies Limited. **This is indicative only and based on a 2-person household with multiple devices and simultaneous usage. Broadband performance is affected by multiple factors including number of occupants and devices, simultaneous usage, router range etc. For more information speak to your broadband provider.
Map data ©OpenStreetMap contributors.




