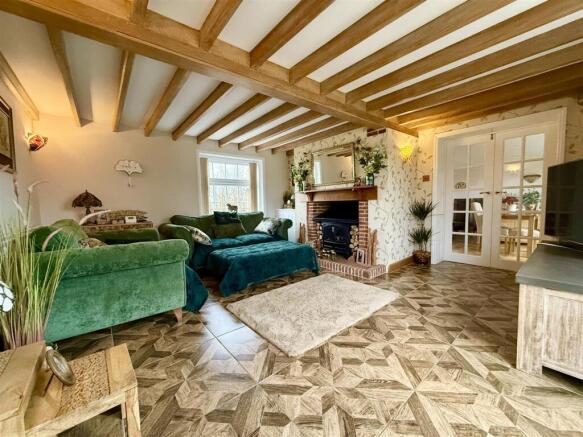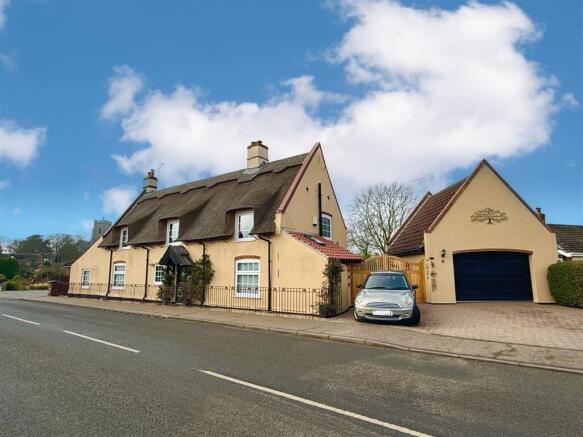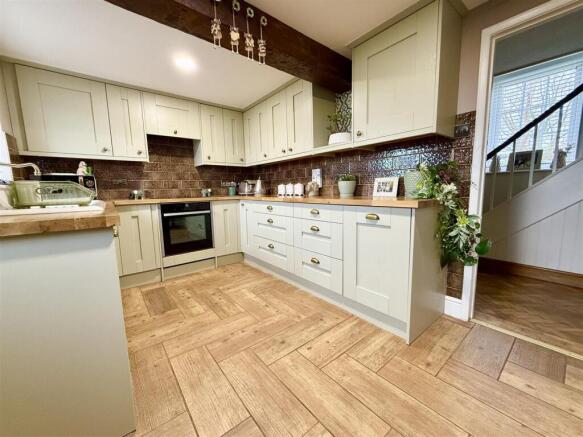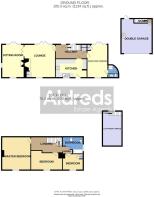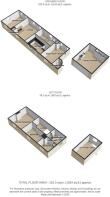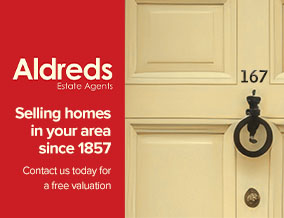
Somerton Road, Martham, NR29

- PROPERTY TYPE
House
- BEDROOMS
4
- BATHROOMS
2
- SIZE
Ask agent
- TENUREDescribes how you own a property. There are different types of tenure - freehold, leasehold, and commonhold.Read more about tenure in our glossary page.
Freehold
Key features
- Spacious Detached Cottage
- Stunning Interior
- Fully Re-Thatched In 2023
- Three/Four Bedroom Accommodation
- Two/Three Receptions
- Oil Fired Central Heating
- Delightful Garden and Outstanding farmland Views
- Double Garage With Loft Room
- Driveway Parking
- Early Internal Viewing Is Highly Recommended To Appreciate
Description
As you enter, you are greeted by beautiful interiors that exude warmth and character. The property boasts two main reception rooms, perfect for entertaining guests or enjoying quiet evenings with family. The thoughtful design and tasteful decor create an atmosphere that is both welcoming and stylish.
Outside, the standout features of this home are the generous enclosed garden and wonderful views to the front aspect. The cottage is set in a delightful village, providing a sense of community while still being close to essential amenities. Whether you are looking for local shops, schools, or recreational activities, everything you need is just a stone's throw away.
The property offers ample driveway parking and and a double garage with a spacious loft room above. This thatched cottage is not just a home; it is a lifestyle choice, offering a unique opportunity to live in a picturesque setting close to amenities, while enjoying the comforts of modern living.
Kitchen - 4.75m x 2.54m (15'7" x 8'3") - Part glazed stable style entrance door, tiled flooring, open fronted cupboard space ideal for a fridge-freezer, breakfast bar, exposed ceiling beam, a range of recently re-fitted Shaker style kitchen units with solid wood work surface and ceramic sink with mixer tap, integrated electric oven, ceramic hob, extractor, dishwasher, door giving access to;
Hallway - Parquet flooring, glazed door to rear garden, radiator, stairs to first floor landing with under stair cupboard, rear facing window, power points, doors leading off;
Dining Room / Ground Floor Bedroom - 5.1m x 3.13m (16'8" x 10'3") - A spacious double aspect room with window to front and glazed French doors with glazed side panels leading onto rear garden, tiled flooring, radiator, wall lighting, power points, television point, built-in cupboard, exposed ceiling beams, door giving access to;
Shower Room - a Wet-Room style room with a velux roof light to side aspect, tiled walls and floor with floor drain with shower over, pedestal hand wash basin, low level w.c., heated towel rail, ventilation.
Lounge - 4.76m x 4.7m at max (15'7" x 15'5" at max) - A spacious double aspect room with window to front with glazed French doors with glazed side panels leading to rear garden, tiled flooring, a brick built fireplace surround with timber mantel and bricked hearth, built-in cupboard, wall lighting, exposed ceiling beams, power points, television point, door giving access to;
Sitting Room - 5.1m x 3.37m (16'8" x 11'0") - Windows to front and side aspects, glazed French doors with glazed side panels leading onto rear garden, Parquet flooring, fireplace with a brick hearth, radiator, power points, wall lighting, television point.
First Floor Landing - Loft access, power point, built-in cupboard, doors leading off;
Master Bedroom - 4.75m x 4.21m (15'7" x 13'9") - Window to front aspect allowing a far reaching view, a range of fitted bedroom furniture, radiator, power points, telephone point.
Bedroom 2 - 4.7m x 2.94m at max (15'5" x 9'7" at max) - Window to front aspect, power points, radiator.
Bedroom 3 - 3.10m at max x 2.44m (10'2" at max x 8'0") - Window to front aspect, radiator, power points, airing cupboard housing hot water cylinder.
Bathroom - Obscure glazed window to side aspect, tiled walls and floor, with a white suite comprising of tiled in bath with mixer tap with shower attachment with shower screen, pedestal hand wash basin, low level w.c, two heated towel rails, ventilation.
Outside - The property is approached with vehicular access via a spacious block weave providing ample parking space for three vehicles and leading onto garage, double timber gates give access between the garage and the property to the generous rear garden, with continuation of the block weave paving to the rear aspect. The rear garden is beautifully maintained and laid to lawn with a variety of well stocked borders, with a raised seating area in the far corner, external oil fired boiler for hot water and central heating, oil storage tank and timber she to the far side of the property.
Double Garage - 5.26m x 4.7m (17'3" x 15'5") - Front facing roller door, rear service door, power, lighting and plumbing for washing machine, fitted units with sink drainer with mixer tap, door giving access to stairs to first floor.
Office/Hobbies Room - 5.3m x 2.97m (17'4" x 9'8") - Window to rear aspect, inset ceiling lighting, power points.
Agents Note - The property was re-thatched in 2023 and we are informed by our vendor that there is the remainder of a 12 year guarantee supplied by the thatcher.
Tenure - Freehold
Services - Mains water, electric and drainage.
Council Tax - Great Yarmouth Borough Council - Band: 'D'
Location - Martham near Great Yarmouth is a large, pretty Broadland village just 9 miles north of Great Yarmouth. The village retains part of its traditional charm with a village green and pond, and lies partly in the Norfolk Broad National Park with one of its boundaries being the upper reaches to the River Thurne - a world famous fishing location. The village offers a wealth of local amenities including shops, pubs, restaurants, doctors surgery, schooling and library. Regular bus links provide access to Great Yarmouth. Visitors and locals play host to events such as the Beer Festival, Scarecrow Festival and Carnival during summer months.
Reference - PJL/S9892
Brochures
Somerton Road, Martham, NR29Brochure- COUNCIL TAXA payment made to your local authority in order to pay for local services like schools, libraries, and refuse collection. The amount you pay depends on the value of the property.Read more about council Tax in our glossary page.
- Band: D
- PARKINGDetails of how and where vehicles can be parked, and any associated costs.Read more about parking in our glossary page.
- Garage
- GARDENA property has access to an outdoor space, which could be private or shared.
- Yes
- ACCESSIBILITYHow a property has been adapted to meet the needs of vulnerable or disabled individuals.Read more about accessibility in our glossary page.
- Ask agent
Somerton Road, Martham, NR29
Add an important place to see how long it'd take to get there from our property listings.
__mins driving to your place
Your mortgage
Notes
Staying secure when looking for property
Ensure you're up to date with our latest advice on how to avoid fraud or scams when looking for property online.
Visit our security centre to find out moreDisclaimer - Property reference 33626578. The information displayed about this property comprises a property advertisement. Rightmove.co.uk makes no warranty as to the accuracy or completeness of the advertisement or any linked or associated information, and Rightmove has no control over the content. This property advertisement does not constitute property particulars. The information is provided and maintained by Aldreds, Stalham. Please contact the selling agent or developer directly to obtain any information which may be available under the terms of The Energy Performance of Buildings (Certificates and Inspections) (England and Wales) Regulations 2007 or the Home Report if in relation to a residential property in Scotland.
*This is the average speed from the provider with the fastest broadband package available at this postcode. The average speed displayed is based on the download speeds of at least 50% of customers at peak time (8pm to 10pm). Fibre/cable services at the postcode are subject to availability and may differ between properties within a postcode. Speeds can be affected by a range of technical and environmental factors. The speed at the property may be lower than that listed above. You can check the estimated speed and confirm availability to a property prior to purchasing on the broadband provider's website. Providers may increase charges. The information is provided and maintained by Decision Technologies Limited. **This is indicative only and based on a 2-person household with multiple devices and simultaneous usage. Broadband performance is affected by multiple factors including number of occupants and devices, simultaneous usage, router range etc. For more information speak to your broadband provider.
Map data ©OpenStreetMap contributors.
