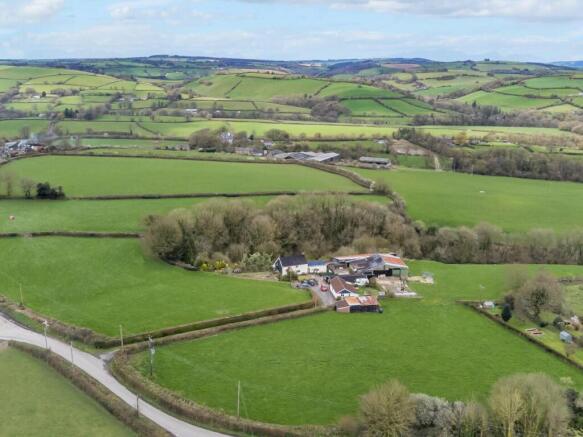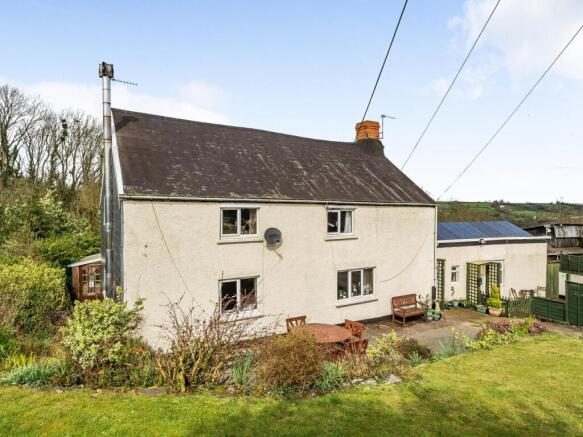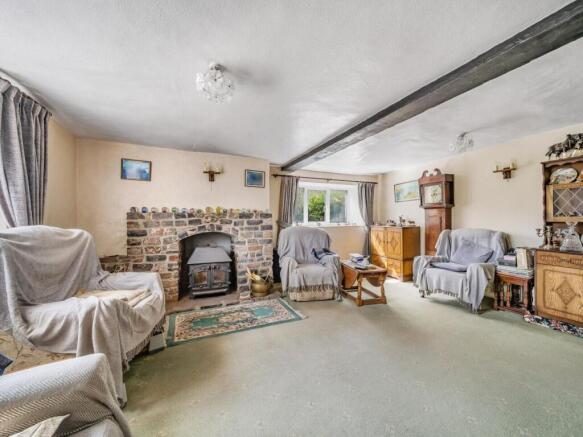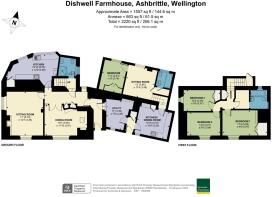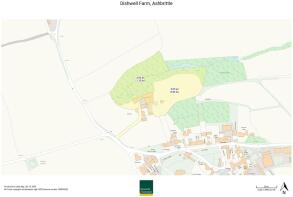
Ashbrittle, Wellington

- PROPERTY TYPE
Farm House
- BEDROOMS
4
- BATHROOMS
3
- SIZE
2,220 sq ft
206 sq m
- TENUREDescribes how you own a property. There are different types of tenure - freehold, leasehold, and commonhold.Read more about tenure in our glossary page.
Freehold
Key features
- Charming farmhouse with adjoining annexe
- Scope for reconfiguration (STPP)
- Includes a workshop and farm buildings
- Amenity rich woodland backing onto the farmhouse
- Single parcel of pastureland
- Within easy reach of Wellington and Taunton
- Enjoying rural views over adjoining farmland
Description
Dishwell Farmhouse - Dishwell Farmhouse is in the heart of the property surrounded by gardens and backing onto the amenity woodland. Boasting 2 reception rooms and 4 bedrooms spread across 2,220 sq ft, this property offers ample space for comfortable living. The farmhouse comprises of 3 good-sized bedrooms. The dining room has character features including a burner set in traditional fireplace and oak beams. The spacious living room benefits from dual aspect windows and a characterful stone surround fireplace with wood burner. To the rear of the property is the light kitchen with windows along the northern wall making the most of the natural environment with views of the amenity woodland. In addition to the main farmhouse, there is an adjoining 1 bedroom annexe that offers versatility and convenience. With its own bathroom, sitting room and kitchen, the annexe provides a private retreat for guests or could serve as a separate living space. Accessible from within the farmhouse via an internal door, the annexe also features an external entrance from the front of the property, ensuring privacy for all residents.
Buildings & Land - There is a range of useful farm buildings/workshops with potential for development subject to obtaining planning consent. The main two buildings total to 474.37 m2 ( 5106.11 ft2) and are constructed of steel portal framed or timber framed with galvanised sheeting. To the of the east of the farm buildings, there is a single paddock of productive pasture land extending to 2.05 acres (0.83 hectares). The land is classified as Grade 3 on the Agricultural Land Classification Map. The single parcel of land is well presented for agricultural, horticultural, equestrian or natural capital opportunities subject to consent or formal assessment.
Woodland - Attractive area of mixed deciduous woodland including hazel and beech trees extending to approximately 2.85 acres (1.15 hectares). This charming woodland extends directly behind the farmhouse and once had steps leading to a tranquil stream, now gently reclaimed by nature. There is opportunity to clear or restore the original access offering a beautiful enhancement and a simplistic way to enjoy the woodlands natural tranquillity. There could be scope to create a pond within the woodland.
Services - Mains Electric (supplemented by solar panels). Mains Water with Wessex Water. Private Drainage. Mobile availability: none to likely indoor and likely outdoor. Standard broadband available. Source: Ofcom.org
Outside - The farmstead is approached from a private driveway from the highway leading to the centre of the property. A charming patio and concrete area graces the front, overlooking a well-maintained garden while a productive vegetable patch sits along the western elevation of the farmhouse, offering space for homegrown produce. There are steps from the side garden leading down to the rear garden where the grounds open into a scenic woodland area. Beyond the annexe, there is a useful workshop.
Local Authority - Somerset Council
Taunton Tel:
Dishwell Farmhouse: band E
Annex: band A
Designations - There are no designations.
Rights Of Way - No public rights of way affect the property. The vendor and successors in title will retain access rights over the existing driveway to Dishwell Farmhouse. The purchaser will be granted rights of access over retained land. A plan identifying the rights of way is available from the agents on request. The vendor and successors in title will retain rights to access the foul waste system identified on the plan serving the retained property known as The Dairy.
Directions - From the A38 take the Whiteball exit signed Ashbrittle and Greenham. Follow this road for approximately 3 miles and you will enter the village of Ashbrittle. Continue to the other side of the village and the farm entrance will be on your right after a left turn to Rectory Road. What3Words: ///handlebar.rely.sticking
Solicitors - Bradford & Company
Nailsea
Agents Notes - Potential purchasers are strongly advised to fully consider the content of the legal pack which provides further details in reference to Rights of Way, Wayleaves, Services and Sporting Rights as summarised in these particulars.
Brochures
Brochure - Dishwell Farm Feb 25.pdf- COUNCIL TAXA payment made to your local authority in order to pay for local services like schools, libraries, and refuse collection. The amount you pay depends on the value of the property.Read more about council Tax in our glossary page.
- Band: E
- PARKINGDetails of how and where vehicles can be parked, and any associated costs.Read more about parking in our glossary page.
- Yes
- GARDENA property has access to an outdoor space, which could be private or shared.
- Yes
- ACCESSIBILITYHow a property has been adapted to meet the needs of vulnerable or disabled individuals.Read more about accessibility in our glossary page.
- Ask agent
Ashbrittle, Wellington
Add an important place to see how long it'd take to get there from our property listings.
__mins driving to your place
Get an instant, personalised result:
- Show sellers you’re serious
- Secure viewings faster with agents
- No impact on your credit score
Your mortgage
Notes
Staying secure when looking for property
Ensure you're up to date with our latest advice on how to avoid fraud or scams when looking for property online.
Visit our security centre to find out moreDisclaimer - Property reference 33626602. The information displayed about this property comprises a property advertisement. Rightmove.co.uk makes no warranty as to the accuracy or completeness of the advertisement or any linked or associated information, and Rightmove has no control over the content. This property advertisement does not constitute property particulars. The information is provided and maintained by Symonds & Sampson, Axminster. Please contact the selling agent or developer directly to obtain any information which may be available under the terms of The Energy Performance of Buildings (Certificates and Inspections) (England and Wales) Regulations 2007 or the Home Report if in relation to a residential property in Scotland.
*This is the average speed from the provider with the fastest broadband package available at this postcode. The average speed displayed is based on the download speeds of at least 50% of customers at peak time (8pm to 10pm). Fibre/cable services at the postcode are subject to availability and may differ between properties within a postcode. Speeds can be affected by a range of technical and environmental factors. The speed at the property may be lower than that listed above. You can check the estimated speed and confirm availability to a property prior to purchasing on the broadband provider's website. Providers may increase charges. The information is provided and maintained by Decision Technologies Limited. **This is indicative only and based on a 2-person household with multiple devices and simultaneous usage. Broadband performance is affected by multiple factors including number of occupants and devices, simultaneous usage, router range etc. For more information speak to your broadband provider.
Map data ©OpenStreetMap contributors.
