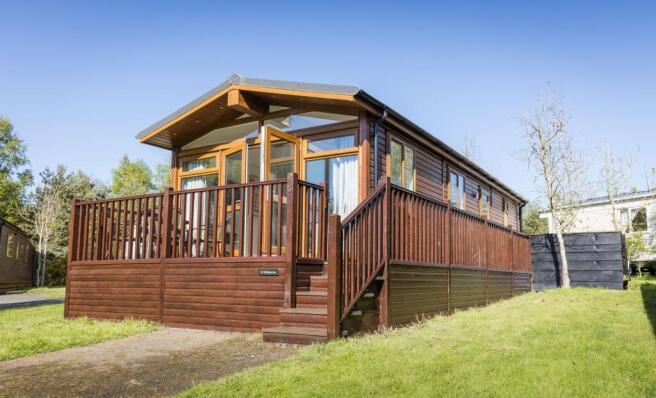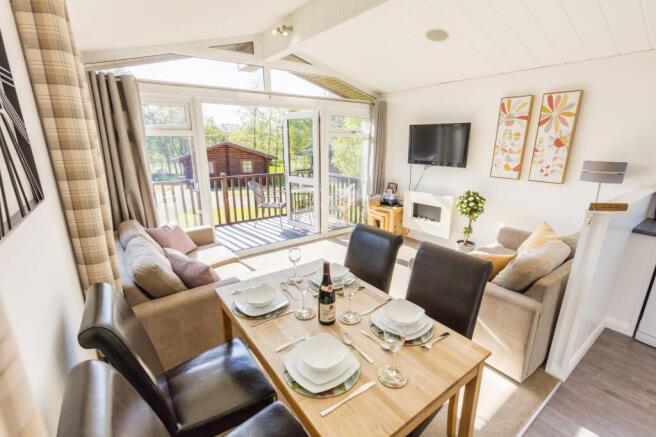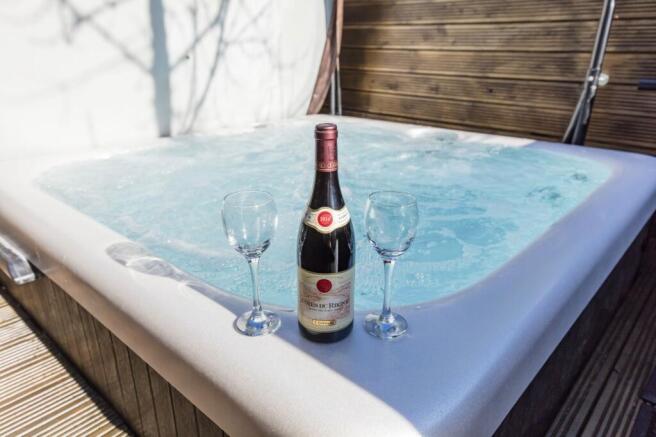Lakeside Drive, Felmoor Country Park, Felton, Northumberland, NE65 9QH

- PROPERTY TYPE
Lodge
- BEDROOMS
2
- BATHROOMS
1
- SIZE
Ask agent
- TENUREDescribes how you own a property. There are different types of tenure - freehold, leasehold, and commonhold.Read more about tenure in our glossary page.
Ask agent
Key features
- Parking Bay & Detached Lodge
- 2 Double Bedrooms
- Successful Holiday let
- Hot Tub
- Large Open Plan Lounge/Kitchen Breakfast
Description
We are proud to present this beautifully presented two bedroom Park Lodge situated in a secluded area within the extremely well presented, popular and attractive Felmoor Park site. Whiteacres Lodge is currently a very successful holiday let which provides a second income for the owner. All bookings and income will be transferred to the new owner upon sale, along with relevant business and marketing information.
The property can also be used as a second home or weekend retreat for the family with 24hrs access and no age restrictions. Everything is sold-as-seen with the lodge, including all furniture, appliances, wall decorations, kitchen utensils and soft furnishings / bedding (excluding sheets and pillow cases).
Felmoor Park is well located being close to Felton Village, close to the A1 but also close to Northumberland's heritage coastline less than 20 minutes by car. Morpeth and Alnwick are 15-20 minutes by car also and it takes just over 35-40 minutes to reach Newcastle City Centre. Felmoor Park has its own pub and restaurant 'The Crazy Horse' on site.
The property benefits from full double glazing, heating with Hive control, electricity, water and sewerage disposal. Waste and Water are included in the site fee. All appliances, including oven, gas hob, extractor fan, fridge freezers etc. are included in the price.
The property can also be used as a second home or weekend retreat for the family (or sublet as a holiday let, All families including children welcome) with 24hrs access and no age restrictions. Everything is sold-as-seen with the lodge, including all furniture, appliances, wall decorations, kitchen utensils and soft furnishings/ bedding (excluding sheets and pillow cases).
Site is a 12 month year round site but please note this is not a residential lodge
Pets are permitted (Excluding certain breeds).
Ground Fees are paid per annum or quarterly
Tenure | via holiday park
Council Tax Band: A
Front Of Lodge
This lodge has parking for 2 cars and gated access to the decked area to the south and west elevations. There is a good degree of space for outside seating and dining on the decking area. Lodge size is 38ft x 16ft and is a 2011 Pathfinder Thorveton.
Open Plan Lounge
Large living area with vaulted ceiling and electric wall mounted stove. The space benefits from full-height uPVC double-glazed windows and a large Patio door leading to the front decked area. The Open Plan Lounge has various double sockets, and mounting for a wall mounted TV. The room is carpeted flooring throughout and is separated from the kitchen by a dwarf stud wall.
Open Plan Lounge/Kitchen Breakfast
Large open plan dining area, with space for a good sized dining table. Windows are on 3 elevations and are all uPVC double glazed.
Kitchen Area
Good sized open plan kitchen - all appliances are sold with the property these include: - built-in gas hob, extractor, built-in oven, 1.5 bowl sink, fidge freezer. The floors are very recently fitted with a herringbone oak effect Vinyl floor
Main Bathroom
Fitted single ended Bath with thermostatically controlled shower over with glazed bath screen. There is a low level WC, a surface mounted vanity sink with storage cabinet under and an electric towel warmer. Th bathroom has a uPVC double glazed and very recently fitted herringbone oak wood effect vinyl floor throughout.
Main Bedroom
From the lounge you pass through the rear hallway which has a side door taking you to west facing decked area and you access the main bedroom. The bedroom has a built in sliding wardrobes (which are included) and a Jack and Jill type door to the main bathroom. This bedroom has uPVC double glazed window and the floor is fully carpeted throughout.
Bedroom 2
A well proportioned double bedroom with floor to ceiling uPVC double glazed window, and space for 2 single beds and small wardrobe/chest of drawers. There is an electric radiator and the floor is fully carpeted throughout.
Exterior & Hot Tub
Off the rear hallway is a side door that leads to the decked area which has a sunken full sized jacuzzi style hot tub. Fabulous for relaxing soak after a hard day at the beach or those long country walks. The area is very private and the hot tub comes with a brand new protective cover.
Brochures
Brochure- COUNCIL TAXA payment made to your local authority in order to pay for local services like schools, libraries, and refuse collection. The amount you pay depends on the value of the property.Read more about council Tax in our glossary page.
- Band: A
- PARKINGDetails of how and where vehicles can be parked, and any associated costs.Read more about parking in our glossary page.
- Allocated
- GARDENA property has access to an outdoor space, which could be private or shared.
- Ask agent
- ACCESSIBILITYHow a property has been adapted to meet the needs of vulnerable or disabled individuals.Read more about accessibility in our glossary page.
- Ask agent
Energy performance certificate - ask agent
Lakeside Drive, Felmoor Country Park, Felton, Northumberland, NE65 9QH
Add an important place to see how long it'd take to get there from our property listings.
__mins driving to your place
Get an instant, personalised result:
- Show sellers you’re serious
- Secure viewings faster with agents
- No impact on your credit score
Your mortgage
Notes
Staying secure when looking for property
Ensure you're up to date with our latest advice on how to avoid fraud or scams when looking for property online.
Visit our security centre to find out moreDisclaimer - Property reference 473821. The information displayed about this property comprises a property advertisement. Rightmove.co.uk makes no warranty as to the accuracy or completeness of the advertisement or any linked or associated information, and Rightmove has no control over the content. This property advertisement does not constitute property particulars. The information is provided and maintained by Pattinson Estate Agents, Alnwick. Please contact the selling agent or developer directly to obtain any information which may be available under the terms of The Energy Performance of Buildings (Certificates and Inspections) (England and Wales) Regulations 2007 or the Home Report if in relation to a residential property in Scotland.
*This is the average speed from the provider with the fastest broadband package available at this postcode. The average speed displayed is based on the download speeds of at least 50% of customers at peak time (8pm to 10pm). Fibre/cable services at the postcode are subject to availability and may differ between properties within a postcode. Speeds can be affected by a range of technical and environmental factors. The speed at the property may be lower than that listed above. You can check the estimated speed and confirm availability to a property prior to purchasing on the broadband provider's website. Providers may increase charges. The information is provided and maintained by Decision Technologies Limited. **This is indicative only and based on a 2-person household with multiple devices and simultaneous usage. Broadband performance is affected by multiple factors including number of occupants and devices, simultaneous usage, router range etc. For more information speak to your broadband provider.
Map data ©OpenStreetMap contributors.




