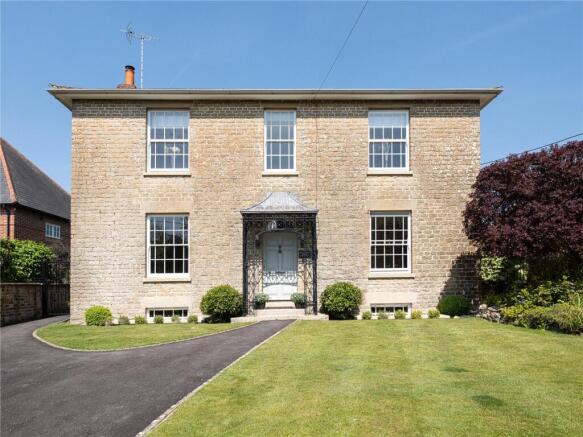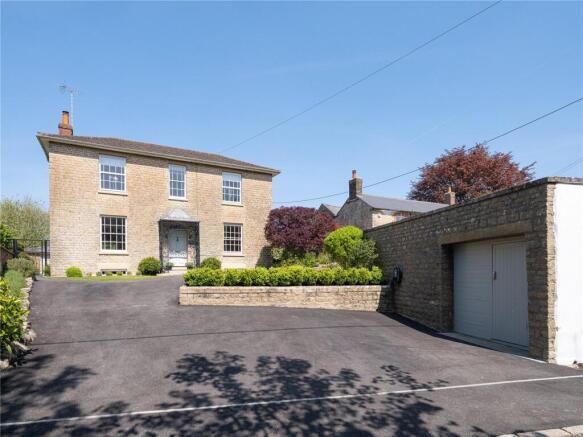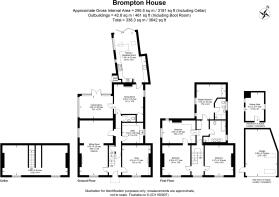The Pitchens, Wroughton, SN4

- PROPERTY TYPE
Detached
- BEDROOMS
4
- BATHROOMS
2
- SIZE
3,634 sq ft
338 sq m
- TENUREDescribes how you own a property. There are different types of tenure - freehold, leasehold, and commonhold.Read more about tenure in our glossary page.
Freehold
Key features
- Impressive double-fronted Georgian home
- Grade II Listed
- Four bedrooms
- Four reception rooms
- 0.25 acre grounds
- Driveway parking & garage
- No through road
Description
Accommodation Summary:
Discreetly positioned within a Conservation area in the historic ‘Old Quarter’ on the outskirts of Wroughton, Brompton House enjoys a prime, elevated position in the most sought after location in this popular village.
Brompton House is an incredibly well presented Original Georgian Period home: Light and airy interiors are a perfect blend with charm and grandeur. The house has been meticulously and sympathetically restored by the current owners.
This home has everything, from generous reception spaces perfect for entertaining larger groups, to quaint and cosy corners where you can curl up with a good book and relax.
Ground Floor:
The front façade is typical of the iconic Georgian period; both perfectly balanced and symmetrical. The original front door sits centrally and is framed by an ornate original iron porch. A light filled reception hallway, paved with stone tiles, invites you into both principal reception rooms. To the left, the impressive sitting room extends to over 26’, with high ceilings and large dual aspect sash windows flooding both morning and afternoon sun light into the room which are complete with shutters. The sitting room is warmed by the striking, working fireplace. To the right, a cosy second reception room currently used as an office with ornamental feature fireplace and wooden floorboards underfoot.
Moving through the house, past the useful utility room and guest cloakroom, there are two further reception rooms. The cosy, panelled dining/snug room and conservatory can be versatile in how they are used. Due to the clever design and orientation, the conservatory is a wonderful space to relax in and enjoy the views over the garden all year round. The flooring continues through these two further reception rooms.
The open-plan kitchen/breakfast room has been beautifully designed using bespoke and hand built cabinetry complementing sleek Italian Quarts work surface and square peninsula. There is a gas fired AGA alongside the double electric cooker with induction hob, which is set in an alcove with charming, bespoke architrave surround. The Bi-fold doors extend across the back wall which open out onto the gardens.
First Floor:
The split level landing separates the two front bedrooms from the primary guest suite and further bedroom at the rear of the house. The two front bedrooms are generous in size, with incredible attention to detail as the current owners have restored both ornamental fireplaces and picture rails. The third bedroom can be accessed either via the landing or master bedroom where there is a lockable door connecting the two. It is currently being used as a dressing room to the master bedroom with bespoke fitted floor to ceiling wardrobes. Across the hallway, there is the luxurious four piece family bathroom, complete with double basin vanity unit.
At the rear of the property, the peaceful guest suite has fitted wardrobes and an en-suite shower room.
Cellar:
Spanning the width of the house, the large cellar has been fitted with light, heating and power offering the perfect space for a home gym set up, games room, a wine cellar or even a further entertainment area.
Outside:
The grounds at Brompton House extend to c.0.25acres. The rear gardens are level and fully enclosed with mature hedge and original stone wall borders the current owners have added a lockable ornate side gate matching the original front iron porch. The gardens are mainly laid to lawn, with a variety of beds and borders stocked with cottage garden shrubs, alongside a range of fruit trees and a small pond.
Also within the grounds is a detached potting shed with power and light which is currently used for storage but has potential to be converted into a small studio / office or home gym. The boiler room also doubles as a useful boot room with wellington storage and plenty of room to hang outdoor coats after coming back from a walk up on the Ridgeway.
To the front of Brompton House, there is off street, driveway parking for several cars and the lawned front garden.
Garage:
Located at the front of the property and accessed directly off The Pitchens, there is a large garage with power and light as well as an electric roller front door and private, gate coded side access.
Location:
Tucked away in a conservation area Brompton House, The Pitchens is located on a no through road which leads on to a foot path following a babbling, spring fed, rare chalk brook which leads you to the centre of the village.
Wroughton provides an extensive range of amenities which are all within walking distance including nearby schooling at primary and secondary levels, doctors’ surgery, Churches, leisure centre, pool, library, public houses and shopping facilities. There is also a nearby Waitrose on the outskirts of the village, just a short drive from Brompton House as well as the thriving market town of Marlborough being just 20 min away offering a further range of boutique shops, bars, cafes and restaurants.
The commercial centre of Swindon is about 2.2 miles to the north where there is a main line station to London Paddington (55 minutes) and South Wales and the West Country. Wroughton is approximately halfway between Junction 15 and Junction 16 on the M4 motorway, which likewise provides easy access to London and the West Country.
The village is nestled beneath the Marlborough Downs meaning the Ridgeway National Trail and Barbury Castle Country Park are all within walking distance with stout shoes. The historic Clouts Wood and Wiltshire wildlife trusts Markham Banks are a stones throw away. They contain many footpaths and bridleways perfect for walking, riding, and other country pursuits. A foot path also takes you to Old Town Swindon with its quaint coffee shops and restaurants offering excellent brunch etc.
Services:
Mains Gas, Mains electricity, Private drainage
What3Words:
///ledge.cure.goals
- COUNCIL TAXA payment made to your local authority in order to pay for local services like schools, libraries, and refuse collection. The amount you pay depends on the value of the property.Read more about council Tax in our glossary page.
- Band: G
- LISTED PROPERTYA property designated as being of architectural or historical interest, with additional obligations imposed upon the owner.Read more about listed properties in our glossary page.
- Listed
- PARKINGDetails of how and where vehicles can be parked, and any associated costs.Read more about parking in our glossary page.
- Yes
- GARDENA property has access to an outdoor space, which could be private or shared.
- Yes
- ACCESSIBILITYHow a property has been adapted to meet the needs of vulnerable or disabled individuals.Read more about accessibility in our glossary page.
- Ask agent
The Pitchens, Wroughton, SN4
Add an important place to see how long it'd take to get there from our property listings.
__mins driving to your place
Get an instant, personalised result:
- Show sellers you’re serious
- Secure viewings faster with agents
- No impact on your credit score
Your mortgage
Notes
Staying secure when looking for property
Ensure you're up to date with our latest advice on how to avoid fraud or scams when looking for property online.
Visit our security centre to find out moreDisclaimer - Property reference ETA250006. The information displayed about this property comprises a property advertisement. Rightmove.co.uk makes no warranty as to the accuracy or completeness of the advertisement or any linked or associated information, and Rightmove has no control over the content. This property advertisement does not constitute property particulars. The information is provided and maintained by Fine & Country, Marlborough, Devizes & Newbury. Please contact the selling agent or developer directly to obtain any information which may be available under the terms of The Energy Performance of Buildings (Certificates and Inspections) (England and Wales) Regulations 2007 or the Home Report if in relation to a residential property in Scotland.
*This is the average speed from the provider with the fastest broadband package available at this postcode. The average speed displayed is based on the download speeds of at least 50% of customers at peak time (8pm to 10pm). Fibre/cable services at the postcode are subject to availability and may differ between properties within a postcode. Speeds can be affected by a range of technical and environmental factors. The speed at the property may be lower than that listed above. You can check the estimated speed and confirm availability to a property prior to purchasing on the broadband provider's website. Providers may increase charges. The information is provided and maintained by Decision Technologies Limited. **This is indicative only and based on a 2-person household with multiple devices and simultaneous usage. Broadband performance is affected by multiple factors including number of occupants and devices, simultaneous usage, router range etc. For more information speak to your broadband provider.
Map data ©OpenStreetMap contributors.




