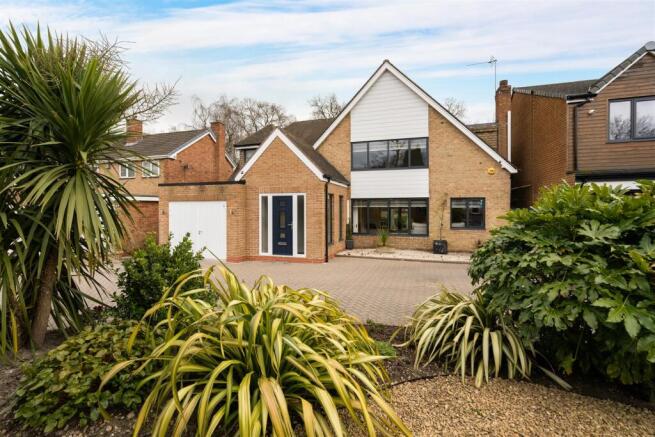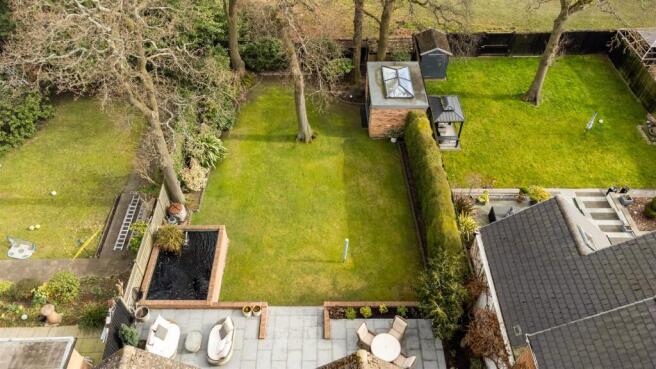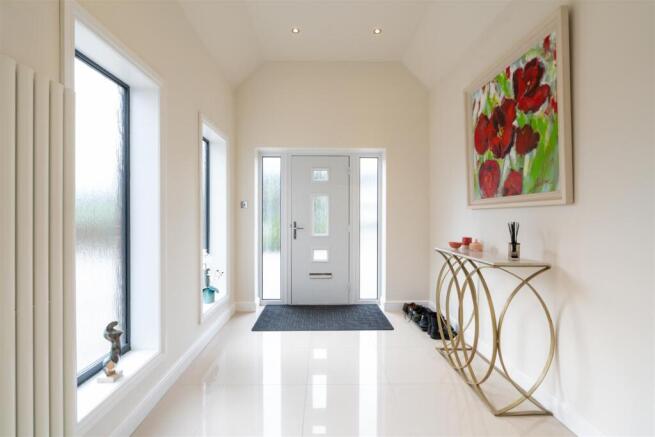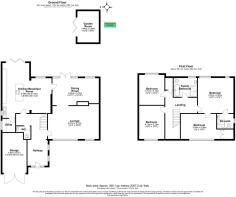Woodlea Drive, Solihull

- PROPERTY TYPE
Detached
- BEDROOMS
4
- BATHROOMS
2
- SIZE
2,207 sq ft
205 sq m
- TENUREDescribes how you own a property. There are different types of tenure - freehold, leasehold, and commonhold.Read more about tenure in our glossary page.
Freehold
Key features
- Four Spacious Double Bedrooms
- Interconnecting Reception Rooms
- Modern Kitchen with Bi-Fold Doors
- Elevated Patio with Parkland Views
- Versatile Garden Room
- Large Driveway with Space for Four Cars
- Vaulted Ceilings with Painted Beams
- Private Garden with Mature Trees
- No Upward Chain
Description
Details - Nestled on one of Solihull’s most desirable roads, this four-bedroom detached family home has been thoughtfully extended and remodelled to offer a perfect blend of modern living and timeless design. Boasting a spacious layout, the ground floor flows effortlessly through three interconnecting reception rooms, a stylish kitchen and a private rear garden overlooking scenic parkland. The welcoming hallway, with a vaulted ceiling, sets the tone for this well-presented home, featuring tiled and wooden floors that enhance the sense of connection throughout. Upstairs, four generous double bedrooms offer ample space, with the principal enjoying an en-suite and a modern family bathroom completes the upper level. Externally, the home includes a large driveway with space for four cars, a large garage and a garden room offering versatile use. The elevated patio and landscaped gardens, complete with a pond, provide a tranquil space for entertaining or unwinding. With its proximity to local amenities and excellent schools, this property is the epitome of contemporary family living.
The ground floor of this extended home offers a warm and inviting layout. A vaulted-ceiling hallway leads to spacious reception rooms that seamlessly interconnect, creating the perfect space for family living and entertaining. The modern kitchen, complete with integrated appliances and bi-fold doors, opens to a large patio, blending indoor and outdoor living effortlessly.
Practical features include a utility room with access to the garage and a cloakroom. The rear garden, with mature trees and parkland views, provides a serene backdrop, while the garden room offers a versatile space for work or relaxation.
The first floor features four double bedrooms, each designed to maximise space and light. The principal bedroom includes an en-suite shower room, while the family bathroom boasts a freestanding bath and walk-in shower. Two of the bedrooms feature vaulted ceilings with exposed painted beams, adding a sense of character and charm to the modern design.
Throughout, replacement black powder-coated aluminium windows enhance the clean and contemporary aesthetic.
Outside - The private rear garden is a standout feature, offering an elevated patio with views of open parkland. Mature trees and landscaping create a peaceful retreat, complemented by a koi carp pond that could be transformed into a hot tub or fire pit. The garden room is a versatile addition, ideal for use as a home office or gym. The large driveway provides parking for four cars, while the wider-than-average garage offers additional storage.
Location - Perfectly positioned to take advantage of all the amenities Solihull Town Centre has to offer including the renowned Touchwood Shopping Centre, Tudor Grange Swimming Pool/Leisure Centre, Park and Athletics track, as well as Solihull’s many shops, restaurants, bars and the John Lewis department store. Solihull Train Station is just a 20 minute walk and Arden Sports & Tennis Club is literally across the road. The M42 and M40 motorways provide fast commuter links to the M1, M5 and M6. Birmingham International Airport and Railway Station are also just a short drive away.
Viewings (Dorridge) - Viewings: At short notice with DM & Co. Homes on (Option 4) or by email .
General Information - Planning Permission & Building Regulations: It is the responsibility of Purchasers to verify if any planning permission and building regulations were obtained and adhered to for any works carried out to the property.
Tenure: Freehold.
Broadband: Download & Upload Speeds 1000Mbps
Flood Risk Rating - High/Low/Very Low?: No risk.
Conservation Area?: No.
Services: All mains services are connected to the property. However, it is advised that you confirm this at point of offer.
Local Authority: Solihull Metropolitan Borough Council.
Council Tax Band: F.
Other Services - DM & Co. Homes are pleased to offer the following services:-
Residential Lettings: If you are considering renting a property or letting your property, please contact the office on .
Mortgage Services: If you would like advice on the best mortgages available, please contact us on .
Want To Sell Your Property (Dorridge) - Call DM & Co. Homes on to arrange your FREE no obligation market appraisal and find out why we are Solihull's fastest growing Estate Agency.
Brochures
64 Woodlea Drive Formal Brochure.pdf- COUNCIL TAXA payment made to your local authority in order to pay for local services like schools, libraries, and refuse collection. The amount you pay depends on the value of the property.Read more about council Tax in our glossary page.
- Band: F
- PARKINGDetails of how and where vehicles can be parked, and any associated costs.Read more about parking in our glossary page.
- Yes
- GARDENA property has access to an outdoor space, which could be private or shared.
- Yes
- ACCESSIBILITYHow a property has been adapted to meet the needs of vulnerable or disabled individuals.Read more about accessibility in our glossary page.
- Ask agent
Woodlea Drive, Solihull
Add an important place to see how long it'd take to get there from our property listings.
__mins driving to your place
Your mortgage
Notes
Staying secure when looking for property
Ensure you're up to date with our latest advice on how to avoid fraud or scams when looking for property online.
Visit our security centre to find out moreDisclaimer - Property reference 33616937. The information displayed about this property comprises a property advertisement. Rightmove.co.uk makes no warranty as to the accuracy or completeness of the advertisement or any linked or associated information, and Rightmove has no control over the content. This property advertisement does not constitute property particulars. The information is provided and maintained by DM & Co. Premium, Dorridge. Please contact the selling agent or developer directly to obtain any information which may be available under the terms of The Energy Performance of Buildings (Certificates and Inspections) (England and Wales) Regulations 2007 or the Home Report if in relation to a residential property in Scotland.
*This is the average speed from the provider with the fastest broadband package available at this postcode. The average speed displayed is based on the download speeds of at least 50% of customers at peak time (8pm to 10pm). Fibre/cable services at the postcode are subject to availability and may differ between properties within a postcode. Speeds can be affected by a range of technical and environmental factors. The speed at the property may be lower than that listed above. You can check the estimated speed and confirm availability to a property prior to purchasing on the broadband provider's website. Providers may increase charges. The information is provided and maintained by Decision Technologies Limited. **This is indicative only and based on a 2-person household with multiple devices and simultaneous usage. Broadband performance is affected by multiple factors including number of occupants and devices, simultaneous usage, router range etc. For more information speak to your broadband provider.
Map data ©OpenStreetMap contributors.




