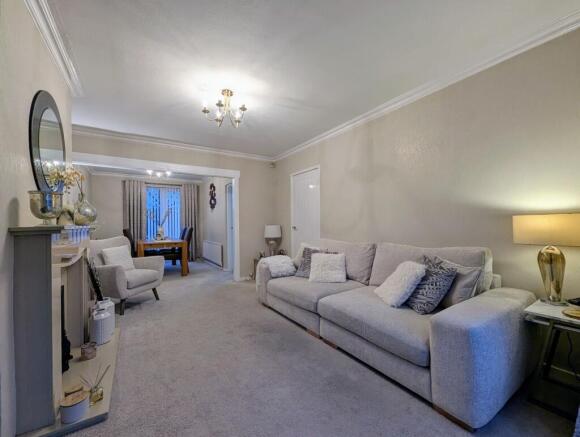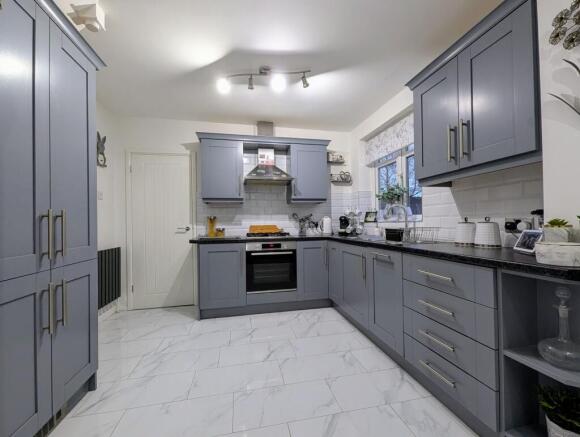Allendale Drive, South Shields, NE34

- PROPERTY TYPE
Semi-Detached
- BEDROOMS
3
- BATHROOMS
1
- SIZE
850 sq ft
79 sq m
- TENUREDescribes how you own a property. There are different types of tenure - freehold, leasehold, and commonhold.Read more about tenure in our glossary page.
Freehold
Key features
- Three Bedroom Semi
- Extended Kitchen / Snug
- Garden Room
- Loft Room
- Garage And Driveway
- Modern Decor Throughout
- Sought After Location
- Walking Distance To The Coast
Description
Situated in the highly sought-after coastal location, this immaculately presented three-bedroom semi-detached house offers a perfect blend of contemporary living and timeless elegance. Boasting an array of impressive features, this property is sure to captivate even the most discerning buyers. Sold with no onward chain, this property is a must see!
Upon entering the property, you are greeted by a light-filled hallway that sets the tone for the rest of the home. The ground floor features an extended kitchen/snug area, providing the perfect space for entertaining guests or relaxing with family. The modern decor throughout the property creates a warm and inviting atmosphere, making it easy to envision a life of comfort and style in this stunning home.
The kitchen is a true focal point of the house, with sleek units, integrated appliances, and ample counter space for meal preparation. The snug area provides a cosy spot to unwind after a long day, with views of the beautifully landscaped garden that flood the room with natural light. For those who love to entertain, the garden room offers additional living space and a seamless transition between indoor and outdoor living.
The first floor of the property is home to three generously proportioned bedrooms, each offering ample space and storage options. The master bedroom features built-in wardrobes, providing great storage options. The additional bedrooms are equally well-appointed, perfect for children, guests, or a home office.
One of the most unique features of this property is the loft room, which offers additional space for a variety of uses. This versatile area provides endless possibilities for customisation, allowing you to truly make this house your own.
Outside, the property boasts a garage and driveway, providing ample parking options for multiple vehicles. The neatly manicured garden is a peaceful retreat, with lush greenery and a paved patio area for outdoor dining or lounging in the sun. The tranquil setting is ideal for those who enjoy spending time outdoors, and the proximity to the coast means that beach days are just a short stroll away.
Located within walking distance to the coast, this property offers the perfect balance of seaside living and urban convenience. The vibrant community is home to a variety of shops, restaurants, and amenities, ensuring that everything you need is right at your doorstep. With easy access to public transportation and major roadways, commuting to nearby cities is a breeze, making this property an ideal choice for those who value both tranquillity and accessibility.
Don't miss your chance to make this stunning property your own - schedule a viewing today!
EPC Rating: D
Hallway
3.48m x 1.87m
Porch leading to the hallway, with double radiator, cloak cupboard and under stair storage. Porcelain tiles to the floor and stairs leading to the first floor. Access to both lounge and kitchen.
Lounge
5.17m x 3.38m
UPVC double glazed bay window and double radiator. Chimney breast with gas fire and mantle piece. Open plan leading to the dining room.
Dining Room
3.17m x 2.68m
UPVC double glazed sliding doors to the garden and double radiator. Door leading to the kitchen.
Kitchen
4.8m x 3.5m
UPVC double glazed window and single radiator. Open plan through to the snug. Range of wall and base units and breakfast bar. Integrated appliances include under counter fridge and freezer, washing machine, dishwasher and electric oven. Gas hob and integrated microwave oven. Porcelain floor tiles throughout. Access to the garage.
Snug Room
2.9m x 2.8m
Two UPVC double glazed doors to the garden and single radiator.
Upstairs Landing
2.86m x 1.81m
Upstairs landing leading to bathroom and bedrooms. Decorative wall panelling and feature window.
Bathroom
2.09m x 2.5m
UPVC double glazed window and heated towel rail. Tiles to the floor and walls. Bath with shower attachment and mixer tap and separate double shower. Sink with cupboards for additional storage.
Bedroom One
3.47m x 2.87m
UPVC double glazed window and double radiator. Fitted wardrobes with sliding mirrored doors.
Bedroom Two
3.5m x 3.05m
UPVC double glazed window and double radiator. Built in wardrobe and cupboards for additional storage.
Bedroom Three
2.27m x 2.43m
UPVC double glazed window, double radiator and fitted wardrobe with sliding doors. Stairs to access loft room.
Loft Room
5.28m x 2.84m
UPVC double glazed velux windows and double radiator. Additional storage to the eves.
Garden Bar
3.53m x 2.12m
Garden Room with electric, decked floor, built in bar and sitting area. Electric fire and solar spotlights to the entrance.
Garden
Beautifully maintained garden, with raised decking, patio area and lawn with stepping stones. The garden room / bar is a fantastic addition to this garden.
- COUNCIL TAXA payment made to your local authority in order to pay for local services like schools, libraries, and refuse collection. The amount you pay depends on the value of the property.Read more about council Tax in our glossary page.
- Band: C
- PARKINGDetails of how and where vehicles can be parked, and any associated costs.Read more about parking in our glossary page.
- Yes
- GARDENA property has access to an outdoor space, which could be private or shared.
- Private garden
- ACCESSIBILITYHow a property has been adapted to meet the needs of vulnerable or disabled individuals.Read more about accessibility in our glossary page.
- Ask agent
Allendale Drive, South Shields, NE34
Add an important place to see how long it'd take to get there from our property listings.
__mins driving to your place
Get an instant, personalised result:
- Show sellers you’re serious
- Secure viewings faster with agents
- No impact on your credit score

Your mortgage
Notes
Staying secure when looking for property
Ensure you're up to date with our latest advice on how to avoid fraud or scams when looking for property online.
Visit our security centre to find out moreDisclaimer - Property reference 6bb7a2eb-743c-4d55-b4a1-cc3fdbb89018. The information displayed about this property comprises a property advertisement. Rightmove.co.uk makes no warranty as to the accuracy or completeness of the advertisement or any linked or associated information, and Rightmove has no control over the content. This property advertisement does not constitute property particulars. The information is provided and maintained by Conway Christie, South Tyneside. Please contact the selling agent or developer directly to obtain any information which may be available under the terms of The Energy Performance of Buildings (Certificates and Inspections) (England and Wales) Regulations 2007 or the Home Report if in relation to a residential property in Scotland.
*This is the average speed from the provider with the fastest broadband package available at this postcode. The average speed displayed is based on the download speeds of at least 50% of customers at peak time (8pm to 10pm). Fibre/cable services at the postcode are subject to availability and may differ between properties within a postcode. Speeds can be affected by a range of technical and environmental factors. The speed at the property may be lower than that listed above. You can check the estimated speed and confirm availability to a property prior to purchasing on the broadband provider's website. Providers may increase charges. The information is provided and maintained by Decision Technologies Limited. **This is indicative only and based on a 2-person household with multiple devices and simultaneous usage. Broadband performance is affected by multiple factors including number of occupants and devices, simultaneous usage, router range etc. For more information speak to your broadband provider.
Map data ©OpenStreetMap contributors.



