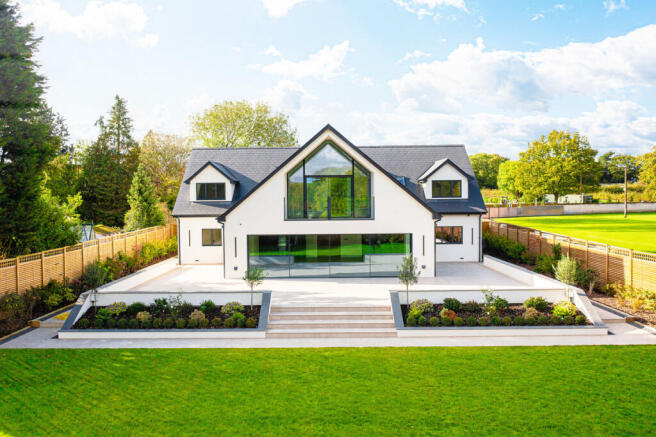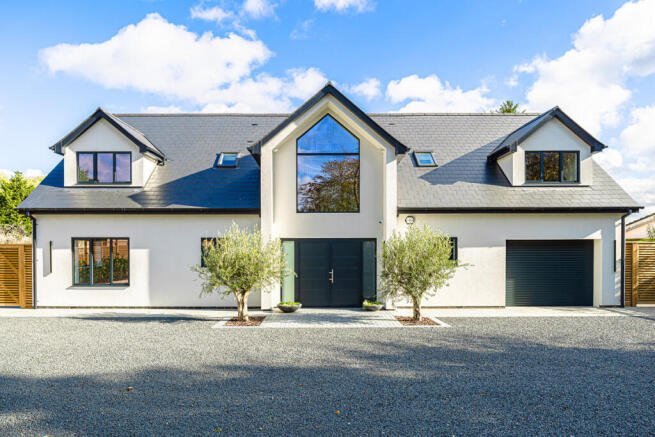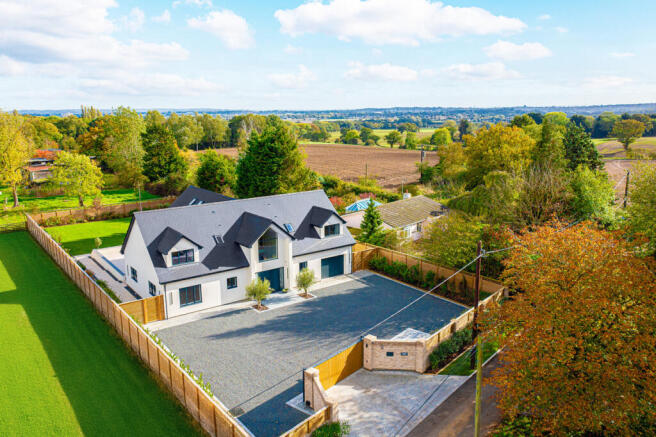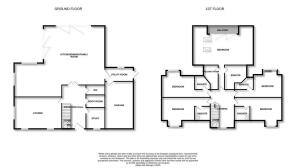Broomhills Chase, Billericay, CM12

- PROPERTY TYPE
Detached
- BEDROOMS
5
- BATHROOMS
5
- SIZE
4,500 sq ft
418 sq m
- TENUREDescribes how you own a property. There are different types of tenure - freehold, leasehold, and commonhold.Read more about tenure in our glossary page.
Freehold
Key features
- Luxury New Build Spanning 4,500 Sq Ft
- Highest Specification Throughout The Property
- 5 Bedrooms With 5 Ensuites
- Exclusive Location Down A Private Road
- Bedroom One Features Its Own Ensuite, Dressing Room, And Balcony.
- Just A 10-Minute Walk From The Dukes Head And In Close Proximity To Burstead Golf Club, Offering Excellent Leisure Options And Easy Access To Local Amenities.
- Luxury Open-Plan Rok Kitchen, Lounge, And Dining Area
- Secluded Landscaped Rear Garden
- Gated Entrance With Ample Parking
- Comprehensive Video Surveillance And Light Control System
Description
Located in one of the very few private roads in all of Billericay, this home strikes the perfect balance of tranquillity and convenience. The charming village of Little Burstead offers a serene backdrop, while still being just a 10-minute walk to the Dukes Head and in close proximity to Burstead Golf Club. Local amenities and transport links are also easily accessible, making it an ideal location for both relaxation and connectivity.
This luxury new build spans 4,500 sq ft and is finished to the highest specifications throughout, offering the ultimate open-plan living space. The home features five bedrooms, each with its own ensuite, a striking floating open staircase in the entrance hall, a large boot room, and a dedicated office. The expansive open-plan Rok kitchen, lounge, and dining area seamlessly connect to a large patio, perfect for outdoor gatherings.
The secluded, landscaped rear garden offers privacy and tranquillity, while the electric sliding wood-clad gate ensures both security and elegance. With ample parking for several cars, this executive home has been designed to the highest standards and is available for viewing now.
Don't miss the opportunity to make this exceptional property your new home—book a viewing today and experience the charm and luxury for yourself.
Entrance Hall
11'4" x 22'5" (3.45m x 6.83m)
Step into this stunning, sleek, and modern home, where you are immediately greeted by a functional and stylish built-in welcome mat. The elegant porcelain tiles with underfloor heating lead you further in. To the right, you'll find the alarm panel and light switches, while to the left, a contemporary floating staircase takes you to the first floor. Above the front door, a CCTV display screen is positioned, and the double-glazed window not only enhances the light and airy atmosphere of the hallway but also offers views of the front of the property.
Study
8'10" x 9'11" (2.69m x 3.02m)
The room features warm beige porcelain tiles with underfloor heating, each with its own thermostat and remote control. It is illuminated by spotlighting and LED lighting, and includes a double-glazed window to the front aspect, enhancing both comfort and natural light.
Boot Room
7'8" x 5'11" (2.34m x 1.8m)
Bespoke, floor-to-ceiling built-in cupboards, complemented by porcelain tiles with underfloor heating and stylish spotlighting, create a perfect blend of functionality and elegance.
Cloakroom
4'7" x 8'2" (1.4m x 2.49m)
A two-piece suite featuring a low-level W.C. and a hand wash basin with a mixer tap, set on a wall-mounted vanity unit. The room is finished with porcelain flooring, underfloor heating, spotlighting, and a partially paneled wall, offering both style and comfort.
Kitchen/Dining/Family Room
43'4" x 33'8" (13.21m x 10.26m)
A stunning Rok kitchen featuring a range of floor-to-ceiling and wall-mounted base units, along with a 1.5 stainless steel sink with a Qooker tap and mixer tap. The Deckton worksurfaces are complemented by a matching breakfast bar with storage. The kitchen is equipped with under-cabinet lighting and multiple integrated appliances, including two Siemens ovens, a Siemens combination microwave, a large wine cooler, dishwasher, fridge, and freezer. Porcelain flooring with underfloor heating, pendant lighting, and spotlighting enhance the space. Dual-aspect double-glazed windows to the side and rear, along with two sets of bi-fold doors, allow natural light to flood the room and offer access to the rear aspect.
Utility Room
13'3" x 6'6" (4.04m x 1.98m)
A range of wall and base units with a matching Deckton worksurface, complemented by a stainless steel mixer tap and sink set into the worktop. The space includes plumbing for a washing machine and dryer, a double-glazed window to the rear aspect, and a double-glazed single door to the side.
Lounge
22'2" x 16'0" (6.76m x 4.88m)
Porcelain tile flooring with underfloor heating, dual-aspect double-glazed windows to the side and front of the property, and a combination of LED lighting, wall-mounted lighting, and spotlighting create a bright, comfortable, and well-lit space.
Landing
Take the modern floating staircase up to the slightly vaulted mezzanine landing, where you can enjoy views to the front of the property through a large double-glazed window. The space features carpeted flooring and spotlighting, adding warmth and brightness.
Bedroom One
30'5" x 28'2" (9.27m x 8.59m)
Bedroom One boasts a show-stopping balcony with views to the rear, vaulted ceilings, and two Velux windows that flood the room with natural light. The space is finished with carpeted flooring, two radiators, and a truly elevated sense of style.
Dressing Room
7'5" x 11'7" (2.26m x 3.53m)
The room features carpeted flooring, a slightly vaulted ceiling, and stylish spotlighting, creating a bright and welcoming atmosphere.
Ensuite One
11'5" x 11'7" (3.48m x 3.53m)
This beautifully designed ensuite features matching floor and wall tiles and a luxurious four-piece suite. It includes a walk-in shower with a rainfall shower head and handheld attachment, a freestanding bath with a wall-mounted mixer tap, and twin wash hand basins set on a wall-mounted vanity unit, each with its own mixer tap. Additional highlights include a low-level W.C., a heated towel rail, and stylish spotlighting, creating a sophisticated and serene space.
Bedroom Two
22'4" x 13'8" (6.81m x 4.17m)
The room features carpeted flooring, a double-glazed window to the rear aspect, a radiator, and stylish spotlighting, creating a warm and inviting atmosphere.
Ensuite Two
9'3" x 5'11" (2.82m x 1.8m)
A three-piece suite featuring a walk-in shower with a rainfall shower head and handheld shower attachment, a hand wash basin with a gold mixer tap set on a wall-mounted vanity, and a low-level W.C. The ensuite is finished with matching floor and wall tiles and elegant spotlighting.
Bedroom Three
22'4" x 13'8" (6.81m x 4.17m)
The room features carpeted flooring, a double-glazed window to the rear aspect, a radiator, and stylish spotlighting, creating a warm and inviting atmosphere.
Ensuite Three
7'7" x 6'6" (2.31m x 1.98m)
A three-piece suite featuring a walk-in shower with a rainfall shower head and handheld shower attachment, a hand wash basin with a gold mixer tap set on a wall-mounted vanity, and a low-level W.C. The ensuite is finished with matching floor and wall tiles and elegant spotlighting.
Bedroom Four
22'4" x 12'11" (6.81m x 3.94m)
The room features carpeted flooring, a double-glazed window to the front aspect, a radiator, and stylish spotlighting, creating a warm and inviting atmosphere.
Ensuite Four
6'6" x 9'7" (1.98m x 2.92m)
A three-piece suite featuring a walk-in shower with a rainfall shower head and handheld shower attachment, a hand wash basin with a gold mixer tap set on a wall-mounted vanity, and a low-level W.C. The ensuite is finished with matching floor and wall tiles, elegant spotlighting, and a Velux window to the front aspect.
Bedroom Five
22'4" x 12'10" (6.81m x 3.91m)
The room features carpeted flooring, a double-glazed window to the front aspect, a radiator, and stylish spotlighting, creating a warm and inviting atmosphere.
Ensuite Five
6'6" x 12'1" (1.98m x 3.68m)
A three-piece suite featuring a walk-in shower with a rainfall shower head and handheld shower attachment, a hand wash basin with a gold mixer tap set on a wall-mounted vanity, and a low-level W.C. The ensuite is finished with matching floor and wall tiles, elegant spotlighting, and a Velux window to the front aspect.
Front Garden
The property features a sliding electric gate entrance, with a gravel driveway bordered by shrubbery on either side. Block paving runs along the exterior of the house, while planted trees frame both sides of the entrance, adding a touch of greenery and curb appeal.
Rear Garden
As you step outside, you're greeted by gorgeous tiled flooring that spans the first quarter of the garden, perfect for dining and entertaining. Steps lead down to the remainder of the garden, laid to lawn, with shrubbery planted in flowerbeds on either side. The garden is bordered by lush shrubbery and planting, creating a serene and private space.
- COUNCIL TAXA payment made to your local authority in order to pay for local services like schools, libraries, and refuse collection. The amount you pay depends on the value of the property.Read more about council Tax in our glossary page.
- Ask agent
- PARKINGDetails of how and where vehicles can be parked, and any associated costs.Read more about parking in our glossary page.
- Yes
- GARDENA property has access to an outdoor space, which could be private or shared.
- Yes
- ACCESSIBILITYHow a property has been adapted to meet the needs of vulnerable or disabled individuals.Read more about accessibility in our glossary page.
- Ask agent
Broomhills Chase, Billericay, CM12
Add an important place to see how long it'd take to get there from our property listings.
__mins driving to your place
Get an instant, personalised result:
- Show sellers you’re serious
- Secure viewings faster with agents
- No impact on your credit score
Your mortgage
Notes
Staying secure when looking for property
Ensure you're up to date with our latest advice on how to avoid fraud or scams when looking for property online.
Visit our security centre to find out moreDisclaimer - Property reference RX424302. The information displayed about this property comprises a property advertisement. Rightmove.co.uk makes no warranty as to the accuracy or completeness of the advertisement or any linked or associated information, and Rightmove has no control over the content. This property advertisement does not constitute property particulars. The information is provided and maintained by Niche Homes, Leigh on Sea. Please contact the selling agent or developer directly to obtain any information which may be available under the terms of The Energy Performance of Buildings (Certificates and Inspections) (England and Wales) Regulations 2007 or the Home Report if in relation to a residential property in Scotland.
*This is the average speed from the provider with the fastest broadband package available at this postcode. The average speed displayed is based on the download speeds of at least 50% of customers at peak time (8pm to 10pm). Fibre/cable services at the postcode are subject to availability and may differ between properties within a postcode. Speeds can be affected by a range of technical and environmental factors. The speed at the property may be lower than that listed above. You can check the estimated speed and confirm availability to a property prior to purchasing on the broadband provider's website. Providers may increase charges. The information is provided and maintained by Decision Technologies Limited. **This is indicative only and based on a 2-person household with multiple devices and simultaneous usage. Broadband performance is affected by multiple factors including number of occupants and devices, simultaneous usage, router range etc. For more information speak to your broadband provider.
Map data ©OpenStreetMap contributors.





