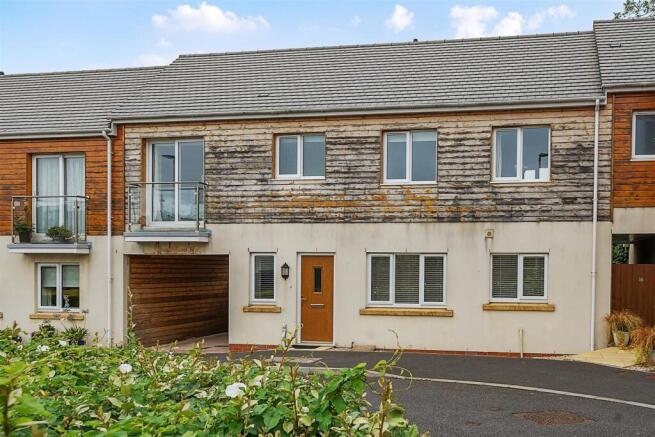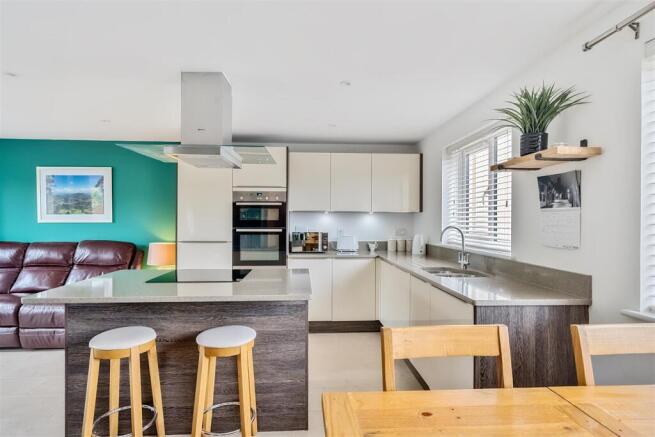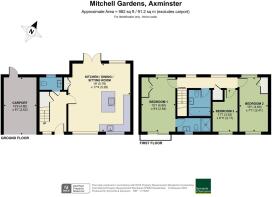
Mitchell Gardens, Axminster

- PROPERTY TYPE
House
- BEDROOMS
3
- BATHROOMS
2
- SIZE
980 sq ft
91 sq m
- TENUREDescribes how you own a property. There are different types of tenure - freehold, leasehold, and commonhold.Read more about tenure in our glossary page.
Freehold
Key features
- Large open plan kitchen/living room
- Quartz worktop & integrated appliances
- Under floor heating to the ground floor
- Downlighters to reception rooms & bathrooms
- Stylish modern bathrooms
- Low maintenance garden
- Covered parking
Description
The Property - 15 Mitchell Gardens is a delightful modern terraced home set close to the heart of Axminster town and was completed in 2019 by local builders. Unlike many modern build properties in this price range the developer really went to town with many upgraded fixtures and fittings. These include internal oak doors, a full range of integrated appliances, quartz work surfacing and fully tiled bathrooms to name just a few. Viewing is considered essential to appreciate the quality and space on offer.
Accommodation - To the front elevation is a composite door which opens into a tiled entrance hallway where you will find a useful storage cupboard, downstairs cloakroom and staircase rising to the first floor accommodation. The tiled flooring continues through to a well designed open plan reception space which has been divided into a dedicated living area and kitchen. The kitchen is beautifully presented with two tone contrasting kitchen units with quartz work surfacing and a full range of integrated appliances, mostly Neff. There is ample space for a dining table and a generous reception area with double doors leading out to the garden. This room enjoys a light airy dual aspect. The ground floor has the added benefit of underflooring heating. To the first floor is a long landing which runs along the rear elevation with access to the loft space and linen cupboard. There are three good sized bedrooms, two with build in wardrobes and a smart fully tiled family bathroom with floor to ceiling tiling and contemporary white suite. The master bedroom features a Juliet balcony and e- suite shower room finished to the same exacting standards as the bathroom.
Outside - To the side of the main accommodation is a covered carport with gated access through to a fully enclosed rear garden. This space has been designed for ease of maintenance and is laid to stone chippings with a decked seating area and outside light. In addition to the carport, the property benefits from a further allocated parking space nearby.
Situation - Mitchell Gardens is a small development of modern properties set off West Close. There is good pedestrian and vehicular access out onto West Street along with a pedestrian footpath which joins up with Musbury Road. The towns main facilities and railway station are all within walking distance. The town of Axminster is a bustling market town on the eastern fringes of Devon, close to the border with West Dorset and South Somerset. The beautiful Axe Valley with its renowned bird sanctuary reaches the sea at Seaton (6 miles) and the famed beaches of the World Heritage Jurassic Coast and the resort of Lyme Regis are at a similar distance. Exeter (M5) is 24 miles, and Taunton 20 miles. Axminster itself offers a selection of shops including two supermarkets, schools, as well as churches, cafes and restaurants. There is a market held every Thursday in Trinity Square which offers a wide selection of local produce.
Directions - What3words
///booms.cluttered.decantered
Services - Mains electric, gas, water and drainage.
Broadband : Ultrafast available
Mobile Network Coverage :Limited indoors, likely outdoors
Source - Ofcom.org.uk
Local Authority - East Devon District Council
Tel :
Council Tax Band C
Material Information - An outline application for the erection of 10no. dwellings and associated access, parking and bin cycle store (matter of landscaping reserved) was approved in 2018 on the land to the north of 15 Mitchell Gardens (Co-op carpark) 18/1681/MOUT. In 2022 an application for reserved matters was applied for and is awaiting a decision 22/0268/MRES.
The property is location in flood zone 3, an area with a high probability of flooding. We have been advised by the sellers that the property has not suffered from any ingress of water during their ownership from new and that their buildings insurance is not subject to an excessive premium or high excess.
Each property forms part of the Mitchell Gardens Management Company (managed by the residents) which oversees the communal green space within the development. This year’s charge was £120 and was paid in full at the start of 2025.
Brochures
Mitchell Gardens.pdf- COUNCIL TAXA payment made to your local authority in order to pay for local services like schools, libraries, and refuse collection. The amount you pay depends on the value of the property.Read more about council Tax in our glossary page.
- Band: C
- PARKINGDetails of how and where vehicles can be parked, and any associated costs.Read more about parking in our glossary page.
- Yes
- GARDENA property has access to an outdoor space, which could be private or shared.
- Yes
- ACCESSIBILITYHow a property has been adapted to meet the needs of vulnerable or disabled individuals.Read more about accessibility in our glossary page.
- Ask agent
Mitchell Gardens, Axminster
Add an important place to see how long it'd take to get there from our property listings.
__mins driving to your place
Your mortgage
Notes
Staying secure when looking for property
Ensure you're up to date with our latest advice on how to avoid fraud or scams when looking for property online.
Visit our security centre to find out moreDisclaimer - Property reference 33627110. The information displayed about this property comprises a property advertisement. Rightmove.co.uk makes no warranty as to the accuracy or completeness of the advertisement or any linked or associated information, and Rightmove has no control over the content. This property advertisement does not constitute property particulars. The information is provided and maintained by Symonds & Sampson, Axminster. Please contact the selling agent or developer directly to obtain any information which may be available under the terms of The Energy Performance of Buildings (Certificates and Inspections) (England and Wales) Regulations 2007 or the Home Report if in relation to a residential property in Scotland.
*This is the average speed from the provider with the fastest broadband package available at this postcode. The average speed displayed is based on the download speeds of at least 50% of customers at peak time (8pm to 10pm). Fibre/cable services at the postcode are subject to availability and may differ between properties within a postcode. Speeds can be affected by a range of technical and environmental factors. The speed at the property may be lower than that listed above. You can check the estimated speed and confirm availability to a property prior to purchasing on the broadband provider's website. Providers may increase charges. The information is provided and maintained by Decision Technologies Limited. **This is indicative only and based on a 2-person household with multiple devices and simultaneous usage. Broadband performance is affected by multiple factors including number of occupants and devices, simultaneous usage, router range etc. For more information speak to your broadband provider.
Map data ©OpenStreetMap contributors.









