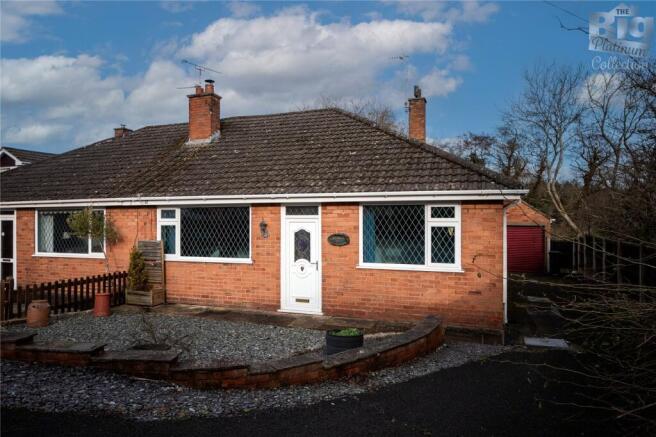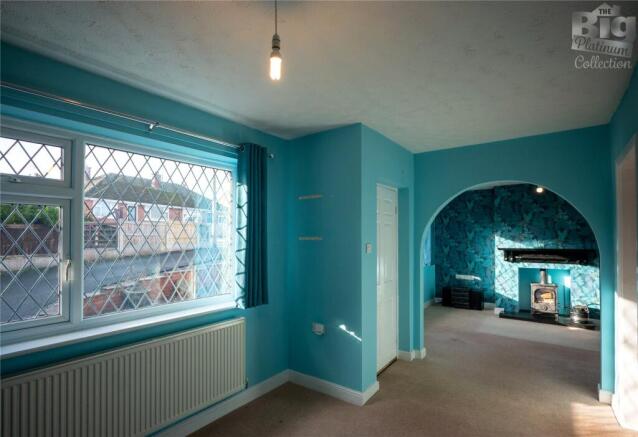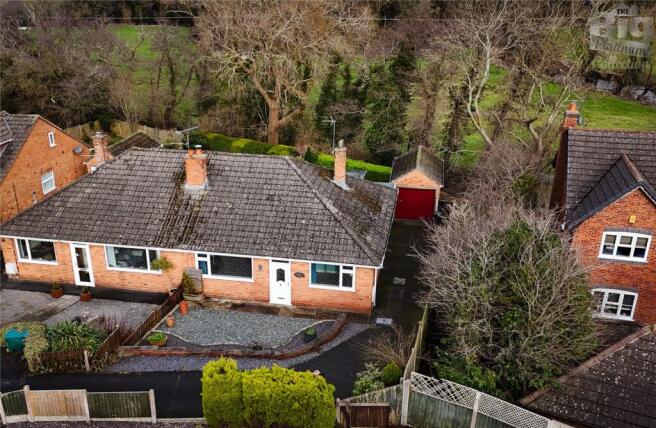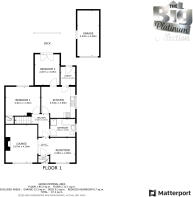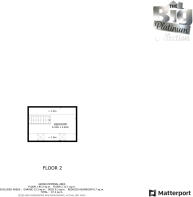Wood Green, Mold, CH7

- PROPERTY TYPE
Bungalow
- BEDROOMS
2
- BATHROOMS
1
- SIZE
1,044 sq ft
97 sq m
- TENUREDescribes how you own a property. There are different types of tenure - freehold, leasehold, and commonhold.Read more about tenure in our glossary page.
Freehold
Key features
- SEMI-DETACHED BUNGALOW
- CUL-DE-SAC LOCATION
- CONVERTED ATTIC SPACE
- SPACIOUS RECEPTION ROOMS
- LONG DRIVEWAY FOR MULTIPLE CARS
- BUILT-IN KITCHEN APPLIANCES
- 10 MINUTE WALK TO LOCAL SHOPS
- GREAT BUS CONNECTIONS TO LOCAL AREAS
- WITHIN VERY EASY REACH OF MOLD BYPASS
- LOVELY VIEWS TO REAR
Description
PINEWOOD ESTATE AGENCY are delighted to bring to market this fantastic 2-bedroom semi-detached bungalow, situated on Wood Green in Mold, ideal for downsizers, retirees or those looking for something new in a sought-after location. Located at the end of a lovely little cul-de-sac, and with views across the fields to the rear. Situated in the sought after town of Mold, this home has excellent access to the A55 and A494, allowing easy access for commuters to all the major towns and cities, a main bus route is within walking distance. Local schools are excellent with Ysgol Bryn Coch, St David’s Primary School, Ysgol Bryn Gwalia, and Ysgol Glanrafon offering an excellent choice for primary education. Alun School and Ysgol Maes Garmon, two excellent secondary schools are also within walking distance. The property is a few minutes’ walk from Mold town centre, which has a variety of local supermarkets, post office, banks, restaurants, and bars. Residents of Mold can enjoy the historic street market every Wednesday and Saturday, along with taking advantage of the outstanding productions offered at Theatr Clwyd.
Internal:
As you enter the property you are greeted by a small porch, followed by a double-sided reception room. Through an arch to your left is the main reception room, which features a large window to the front to let in natural light, colourful yet tasteful décor, and a log burner for those cold winter evenings. The décor continues through to the right of the entrance, into a slightly smaller space, which could potentially be used as a home office, a dining area, or as a second living space. Moving through to the internal hallway, to your right is the bathroom. Decorated in a lovely bold colour scheme, it features a four-piece suite comprising of a bath, an enclosed shower cubicle with mains powered shower above, hand basin and WC.
The double bedroom overlooking the rear garden has access to the under-stair storage, with space for a double-sized bed and further storage. A further reception room has the benefit of double doors leading out onto the decking and into the private garden, this room could also be used as a bedroom. The spacious kitchen which features a built- in oven and hob with space for a washing machine and dishwasher. The utility room continues the theme from the kitchen, and has further cupboard storage, work surfaces, and space for a tumble drier, as well as access to the side of the property. Take the carpeted stairs to the spacious loft room, a great addition to the home! Lit by two Velux windows letting in plenty of natural light, the room has plenty of space and could be useful for a number of applicaitons. Here, you will also find access to the eaves. The bungalow is nicely decorated throughout, and would be ready to move into straight away, although if you did want to put your own stamp on the property the possibilities are endless!
External:
The property is smart and well presented, with a well-kept front garden and long driveway greeting you as you reach the house. To the rear of the property there is a decked area immediately outside the rear doors, with space for outdoor furnishings round to the left, and lovely views across the fields at the back of the property. There are also some steps down to a lower section of the garden, which features a lawned section and two sheds for storage, as well as a rear gate for immidiate access to the countryside.
Parking:
The driveway to the front leads down to a detached garage at the side of the property, which has been kept in good condition. This is a wonderful example of a nice family home, and is well worth a view, so give us a call to book your appointment today!
Viewings strictly by appointment only. Please call PINEWOOD ESTATE AGENCY This is a wonderful example of a nice family home, and is well worth a view, so give us a call to book your appointment today!
Measurements:
Porch: 1.27m x 0.74m
Hallway 1: 1.27m x 2.02m
Lounge: 3.67m x 4.36m
Reception: 2.90m x 2.86m
Hallway 2: 2.04m x 2.63m
Bathroom: 2.90m x 2.09m
Bedroom 1: 4.01m x 3.34m
Rear Reception Room/Bedroom 2: 2.87m x 3.55m
Kitchen: 3.93m x 3.59m
Utility: 1.71m x 2.11m
Loft Room: 5.43 x 3.82m
Garage: 2.53m x 5.28m
- COUNCIL TAXA payment made to your local authority in order to pay for local services like schools, libraries, and refuse collection. The amount you pay depends on the value of the property.Read more about council Tax in our glossary page.
- Band: D
- PARKINGDetails of how and where vehicles can be parked, and any associated costs.Read more about parking in our glossary page.
- Yes
- GARDENA property has access to an outdoor space, which could be private or shared.
- Yes
- ACCESSIBILITYHow a property has been adapted to meet the needs of vulnerable or disabled individuals.Read more about accessibility in our glossary page.
- Ask agent
Wood Green, Mold, CH7
Add an important place to see how long it'd take to get there from our property listings.
__mins driving to your place


Your mortgage
Notes
Staying secure when looking for property
Ensure you're up to date with our latest advice on how to avoid fraud or scams when looking for property online.
Visit our security centre to find out moreDisclaimer - Property reference BHE250023. The information displayed about this property comprises a property advertisement. Rightmove.co.uk makes no warranty as to the accuracy or completeness of the advertisement or any linked or associated information, and Rightmove has no control over the content. This property advertisement does not constitute property particulars. The information is provided and maintained by Pinewood Estate Agency, Deeside. Please contact the selling agent or developer directly to obtain any information which may be available under the terms of The Energy Performance of Buildings (Certificates and Inspections) (England and Wales) Regulations 2007 or the Home Report if in relation to a residential property in Scotland.
*This is the average speed from the provider with the fastest broadband package available at this postcode. The average speed displayed is based on the download speeds of at least 50% of customers at peak time (8pm to 10pm). Fibre/cable services at the postcode are subject to availability and may differ between properties within a postcode. Speeds can be affected by a range of technical and environmental factors. The speed at the property may be lower than that listed above. You can check the estimated speed and confirm availability to a property prior to purchasing on the broadband provider's website. Providers may increase charges. The information is provided and maintained by Decision Technologies Limited. **This is indicative only and based on a 2-person household with multiple devices and simultaneous usage. Broadband performance is affected by multiple factors including number of occupants and devices, simultaneous usage, router range etc. For more information speak to your broadband provider.
Map data ©OpenStreetMap contributors.
