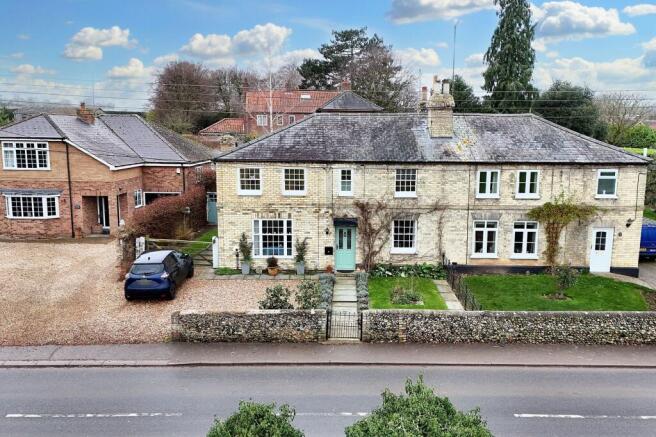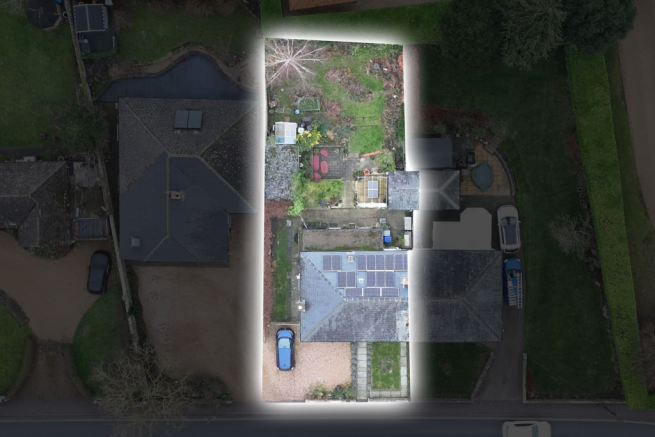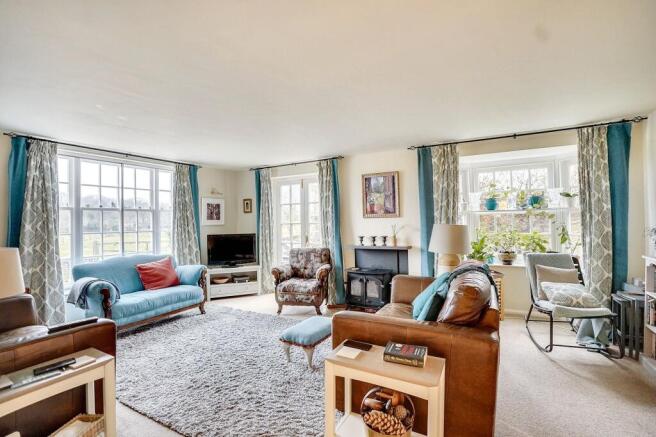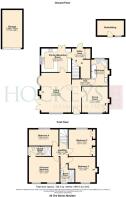
The Street, Moulton, CB8

- PROPERTY TYPE
Semi-Detached
- BEDROOMS
4
- BATHROOMS
3
- SIZE
1,970 sq ft
183 sq m
- TENUREDescribes how you own a property. There are different types of tenure - freehold, leasehold, and commonhold.Read more about tenure in our glossary page.
Freehold
Key features
- Victorian family home with four double bedrooms
- Three reception rooms; living room, kitchen/breakfast room & dining room
- Sympathetically renovated to the highest of standards
- Breath-taking countryside views
- Retaining a wealth of character features. Recently fitted double glazed timber 'sash' windows
- Detached garage and extensive rear garden with outbuilding ideal for a home office
- Heavily extended through the years to create an exceptional family home
- Stunning family bathroom, first floor shower room & ensuite shower room to principal bedroom
- Private and immaculate rear garden bordered by manicured conifers
- 13 solar panels to the roof. Outstanding local schools.
Description
Nestled in a picturesque countryside setting, this impressive 4 bedroom semi-detached Victorian family home offers a unique blend of character charm and modern amenities. Renovated to the highest of standards, this residence is sure to captivate the discerning buyer.
Upon entering, one is greeted by a sense of space and elegance, with three generous reception rooms providing ample room for both formal entertaining and relaxed family living. The living room exudes warmth with its charming log burning stove, and timber 'sash windows enjoying far reaching views over the open countryside and duck pond. The kitchen/breakfast room offers a stylish and functional space for culinary endeavours. Completing the ground floor is a separate dining room, perfect for hosting gatherings of any size, a stunning four piece family bathroom and inner hallway with utility cupboard.
As you ascend the staircase, the four double bedrooms await, each boasting its own unique charm. The principal bedroom features a luxurious ensuite shower room and enjoys views over the stunning countryside, while the additional shower room on the first floor is finished to a high specification.
The property showcases a wealth of character features. The recent addition of double glazed timber sash windows enhances energy efficiency while providing a seamless blend with the home's traditional aesthetic.
The detached garage and generous staggered rear garden with a versatile outbuilding present endless possibilities for outdoor living and working. The meticulously manicured garden offers a private sanctuary bordered by lush conifers, creating a tranquil oasis for relaxation and leisure.
Adding to the property's appeal are the 13 solar panels on the roof, contributing to sustainability and cost-efficiency. Furthermore, the proximity to outstanding local schools ensures that education is within easy reach for families.
To the front aspect is a sizable driveway leading to the private rear garden and detached garage. A gorgeous mature wisteria drapes the front of the home in the spring and summer months giving this beautiful home the utmost 'kerb appeal'. A small front garden and gated pathway complete the exterior. There is also an EV charging point for electric cars alongside the driveway.
In summary, this exceptional family home seamlessly combines period elegance with contemporary living, presenting a rare opportunity to own a piece of history while enjoying all the comforts of modern living. Don't miss your chance to make this stunning property your own.
Location
Moulton is a picturesque village just 3 miles from the historic horse racing town of Newmarket. The university city of Cambridge is approximately 16 miles away. There is good access to the A14 which interconnects to the M11 motorway to London and the A11 to the east. The market town Bury St Edmunds is approximately 13 miles away.
For commuters there is a branch line connection from Newmarket to Cambridge and Ipswich. Cambridge and Whittlesford Parkway offer direct rail lines into London, with Cambridge North Station and the fastest trains taking under one hour. Stansted International Airport is around 40 minutes away.
Village Information
Moulton is an unspoilt village nestled in the folds of west Suffolk, surrounded by undulating countryside and centred around a large village green with playing fields, open meadows, a stream and duck pond. Splendid features of the village include a Grade II* listed 15th century pack horse bridge and the 13th century tower of the imposing St Peter’s church. The village is older than the now larger town of Newmarket and pre-dates the 1086 Domesday book.
Facilities
Amenities include the renowned Packhorse Inn an award-winning traditional pub with five star guest accommodation, Moulton Village Stores, highly regarded primary school and village hall.
The nearby horseracing town of Newmarket provides a good range of amenities including schools, shops, supermarkets, hotels, restaurants, and leisure facilities including health clubs, a swimming pool and golf club. Renowned globally for thoroughbred horses and boasting two separate racetracks with quality horses competing throughout the season.
HOCKEYS NEWMARKET
For 135 years, Hockeys has served the towns and villages of Cambridgeshire. Our family run Newmarket office opened it’s doors in January 2022 and has already established itself as a leading agent in the Newmarket area, with an unrivalled reputation for customer service.
EPC Rating: C
Entrance Hallway (2m x 7.6m)
Entrance door to front aspect. Hallway widens as you approach the staircase, part open plan with the utility room. Doors leading through into the living room, dining room and family bathroom. Dual opening staircase raising to the first floor landing.
Dining Room (3.7m x 3.74m)
The dining room offers a very versatile space and could also be utilised as a home office, playroom or ground floor bedroom. With storage cupboards to the side aspect and window to the front aspect enjoying beautiful countryside views.
Ground Floor Bathroom (2.37m x 3.76m)
Vanity unit with ample storage above and below sink unit. Large shower cubical, bathtub to side, WC, window to rear tiled flooring.
Living Room (4.29m x 5.71m)
The most impressive living room, capturing the vast countryside views through the picture window to the front aspect. French doors opening out into the driveway/side garden area. Feature bay window to the side aspect. Log burning stove to the side. Door leading through into the kitchen/breakfast room.
Kitchen/Breakfast Room (4.29m x 3.38m)
A lovely modern kitchen/breakfast room offering a vast amount of wall and base mounted units. Integrated double oven, dishwasher, and four ring induction hob with extractor fan above. One and a half bowl sink with drainer to side and window above. 'Island' style breakfast bar. French doors leading out into the rear garden. space for a large fridge/freezer. Door leading into the inner hallway/utility area.
Utility Area/Inner Hallway (1.49m x 2.66m)
Door leading out into the rear garden part open-plan with the vast entrance hallway with staircase raising to the first floor landing. A useful utility cupboard housing the washing machine, boiler other appliances.
Landing
Sky lantern to ceiling providing extra natural lighting doors leading through into all bedrooms and first floor shower room
Principal Bedroom (4.4m x 3.65m)
A truly gorgeous principal bedroom suite. Currently housing a four posted king size bed with stunning views through the two timber sash windows to the front aspect. Further space for fitted wardrobes. Door leading through into the generous ensuite shower room.
Ensuite Shower Room
Window to the side aspect. WC, wash hand basin with and double width shower cubical. Slate flooring.
Bedroom Two (3.85m x 3.84m)
Dual fitted cupboard space with picture shelving in between. Window to the rear aspect overlooking the private rear garden. Space for a king size bed.
Bedroom Three (2.89m x 3.65m)
Chimney stack to side aspect. Window to front aspect. Space for a double bed and wardrobes.
Bedroom Four (2.33m x 4.24m)
Space for a double bed and wardrobes, window to the rear aspect overlooking the rear garden
Family Shower Room (2.64m x 2.61m)
Double width shower cubical with shower screen, WC, Wash hand basin with mixer taps over. Heated towel rail, slate flooring and window to the front aspect.
Single Detached Garage
Ideal for car storage. Lighting and power connected. Potential to convert (STPP). Timber garage doors to the front aspect.
Outbuilding
A beautiful Flint dwelling, ideal for conversion (STPP) into a separate external home office, gym or playroom.
Rear Garden
The stunning rear garden is staggered and slightly raised, bordered to the rear by tall manicured conifers. The garden is mainly laid to lawn and offers a variety of flowers and mature shrubs. Enjoying a complete sense of privacy. Multiple patio areas ideal for capturing the sun and socialising with loved ones. Side access via driveway leading to the front of the property.
Brochures
Property informationBrochure 2- COUNCIL TAXA payment made to your local authority in order to pay for local services like schools, libraries, and refuse collection. The amount you pay depends on the value of the property.Read more about council Tax in our glossary page.
- Band: D
- PARKINGDetails of how and where vehicles can be parked, and any associated costs.Read more about parking in our glossary page.
- Yes
- GARDENA property has access to an outdoor space, which could be private or shared.
- Yes
- ACCESSIBILITYHow a property has been adapted to meet the needs of vulnerable or disabled individuals.Read more about accessibility in our glossary page.
- Ask agent
Energy performance certificate - ask agent
The Street, Moulton, CB8
Add an important place to see how long it'd take to get there from our property listings.
__mins driving to your place
Your mortgage
Notes
Staying secure when looking for property
Ensure you're up to date with our latest advice on how to avoid fraud or scams when looking for property online.
Visit our security centre to find out moreDisclaimer - Property reference e4f86d62-2c45-4fbf-b30d-d050e685afb3. The information displayed about this property comprises a property advertisement. Rightmove.co.uk makes no warranty as to the accuracy or completeness of the advertisement or any linked or associated information, and Rightmove has no control over the content. This property advertisement does not constitute property particulars. The information is provided and maintained by Hockeys, Newmarket. Please contact the selling agent or developer directly to obtain any information which may be available under the terms of The Energy Performance of Buildings (Certificates and Inspections) (England and Wales) Regulations 2007 or the Home Report if in relation to a residential property in Scotland.
*This is the average speed from the provider with the fastest broadband package available at this postcode. The average speed displayed is based on the download speeds of at least 50% of customers at peak time (8pm to 10pm). Fibre/cable services at the postcode are subject to availability and may differ between properties within a postcode. Speeds can be affected by a range of technical and environmental factors. The speed at the property may be lower than that listed above. You can check the estimated speed and confirm availability to a property prior to purchasing on the broadband provider's website. Providers may increase charges. The information is provided and maintained by Decision Technologies Limited. **This is indicative only and based on a 2-person household with multiple devices and simultaneous usage. Broadband performance is affected by multiple factors including number of occupants and devices, simultaneous usage, router range etc. For more information speak to your broadband provider.
Map data ©OpenStreetMap contributors.





