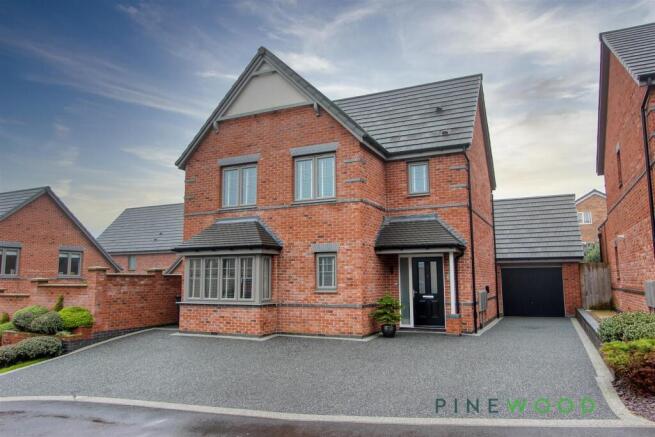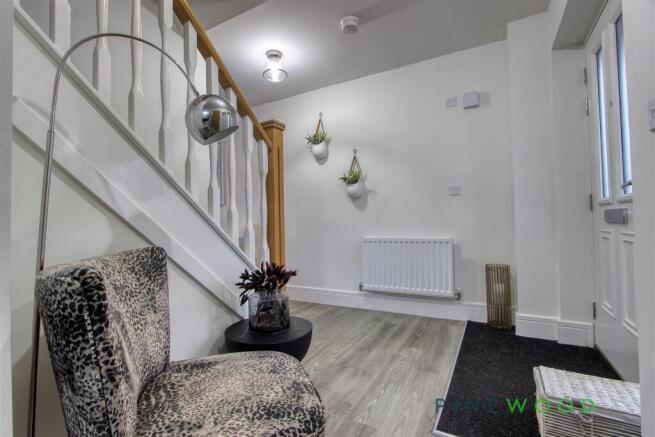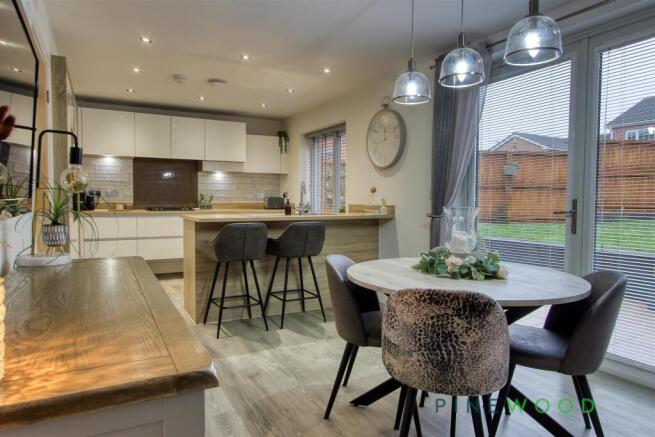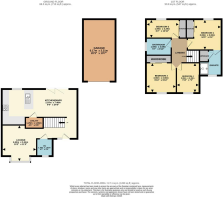Cranleigh Road, Woodthorpe Chesterfield

- PROPERTY TYPE
Detached
- BEDROOMS
4
- BATHROOMS
2
- SIZE
Ask agent
- TENUREDescribes how you own a property. There are different types of tenure - freehold, leasehold, and commonhold.Read more about tenure in our glossary page.
Freehold
Key features
- FOUR BEDROOM DETACHED
- WELCOMING ENTRANCE HALL
- CONTEMPORARY KITCHEN / DINER
- MASTER BEDROOM FEATURING AN ENSUITE
- STUNNING LOUNGE WITH BAY WINDOW
- LARGE GROUND FLOOR CLOAK/WC
- NEW RESIN DRIVE ACCOMMODATING 6/7 VEHICLES
- DETACHED GARAGE & VEHICLE CHARGING
- FREEHOLD
- COUNCIL TAX BAND: D
Description
As you enter, you are greeted by a welcoming entrance hall that sets the tone for the rest of the house. The heart of the home is undoubtedly the modern kitchen and dining area, designed for both cooking and entertaining. The kitchen boasts contemporary fittings and ample space, making it a delightful area for family meals or gatherings with friends. The bi-fold doors seamlessly connect the indoor space to the garden, allowing for an abundance of natural light and a wonderful flow for outdoor entertaining.
The master bedroom is a true retreat, complete with an ensuite bathroom that adds a touch of luxury to your daily routine. The additional three bedrooms are generously sized, providing plenty of room for family members or guests. The two bathrooms in total ensure that morning routines run smoothly, catering to the needs of a busy household. Three of the bedrooms have fitted wardrobes.
Outside, the property features a new resin drive, offering both practicality for accommodating 6/7 vehicles and aesthetic appeal. A detached garage with a vehicle charging point. The garden provides a private outdoor space, perfect for relaxation or play.
This stunning home is not only modern and stylish but also conveniently located, making it an excellent choice for those looking to settle in a vibrant community. With its impeccable condition and thoughtful design, this property is ready to welcome its new owners. Don’t miss the opportunity to make this beautiful house your home.
Entrance Hall - A welcoming entrance hall accessed via a charming storm porch with a front-facing aspect. Enter to a fitted welcome mat, transitioning seamlessly into stylish flooring. A central heating radiator compliments the space, while the staircase to the first floor features an open spindle design and fitted carpet.
Ground Floor Cloakroom - A modern ground-floor WC comprising a suspended wash hand basin, a low-flush water closet and fully tiled walls. The space is enhanced by a central heating radiator and stylish flooring.
Lounge - A spacious and inviting lounge featuring a bay window with uPVC double glazing, offering a front-facing aspect. The room is completed with a central heating radiator and fitted carpet, creating a warm and cosy atmosphere.
Kitchen / Diner - A stunning, modern kitchen diner with sleek high-gloss, handleless door and drawer fronts paired with square-edge engineered oak style worktops and a tiled splashback with upstand. The kitchen features a four-ring gas hob with splashback, an integrated oven & microwave, integrated fridge and freezer and a breakfast bar worktop with additional storage. There is a stainless steel sink with a swan-neck hot water and filter tap and the worktop is overhanging for seating. The dining area boasts a central heating radiator and bifold doors with fitted blinds, leading out to the garden. The space is well-lit with downlights and overlooking the rear garden.
Utility Room - Conveniently located off the kitchen, the utility room provides additional functional space for a washing machine and dryer.
Garden - From the bifold doors, step onto a patio area with stone paving, leading to a raised lawn via sleeper-style steps. The private garden is fully fenced, featuring a raised deck at the rear and gated access to a resin driveway. A detached garage with a pitched roof is also accessible from this space.
Bedroom One (Primary) - A rear-facing master bedroom offering a uPVC window overlooking the garden, a central heating radiator and fitted wardrobes with mirrored sliding doors. The room is complete with fitted carpet and an Ensuite shower room.
Ensuite - A contemporary Ensuite with a tiled shower cubicle featuring a bifold door, a rain-head shower and a handheld attachment. The suite also includes a suspended wash hand basin with integrated taps, a low-flush water closet, a chrome heated towel rail and a frosted uPVC window.
Bedroom Two - A front-facing double bedroom with a uPVC window, central heating radiator and fitted carpet. This room also features fitted wardrobes with mirrored sliding doors.
Bedroom Three - A rear-facing double bedroom with a uPVC window overlooking the garden. The room includes a central heating radiator, fitted carpet and fitted wardrobes with glazed sliding doors.
Bedroom Four - A versatile fourth bedroom, currently used as a home office. This front-facing room features a uPVC window, central heating radiator and fitted carpet.
Exterior / Garage - The property benefits from a beautifully detailed resin driveway providing ample parking, which leads to a detached garage with a pitched roof. The front garden is well-maintained, enhancing the property’s curb appeal.
Other Information - New resin driveway, boarded loft to the house and garage, extended outside patio and added area, fresh interior decoration, forecourt style parking and garage. There are integrated appliances that include a fridge, freezer, dishwasher, oven, microwave, plate warmer, hob, extractor fan. The property also benefits from fibre broadband to the home which is very beneficial to home workers needing reliable and fast internet. There is also a vehicle charging point.
Disclaimer - These particulars do not constitute part or all of an offer or contract. While we endeavour to make our particulars fair, accurate and reliable, they are only a general guide to the property and, accordingly. If there are any points which are of particular importance to you, please check with the office and we will be pleased to check the position.
Brochures
Cranleigh Road, Woodthorpe ChesterfieldEPCBrochure- COUNCIL TAXA payment made to your local authority in order to pay for local services like schools, libraries, and refuse collection. The amount you pay depends on the value of the property.Read more about council Tax in our glossary page.
- Band: D
- PARKINGDetails of how and where vehicles can be parked, and any associated costs.Read more about parking in our glossary page.
- Garage,Driveway
- GARDENA property has access to an outdoor space, which could be private or shared.
- Yes
- ACCESSIBILITYHow a property has been adapted to meet the needs of vulnerable or disabled individuals.Read more about accessibility in our glossary page.
- Ask agent
Cranleigh Road, Woodthorpe Chesterfield
Add an important place to see how long it'd take to get there from our property listings.
__mins driving to your place
Get an instant, personalised result:
- Show sellers you’re serious
- Secure viewings faster with agents
- No impact on your credit score
Your mortgage
Notes
Staying secure when looking for property
Ensure you're up to date with our latest advice on how to avoid fraud or scams when looking for property online.
Visit our security centre to find out moreDisclaimer - Property reference 33627184. The information displayed about this property comprises a property advertisement. Rightmove.co.uk makes no warranty as to the accuracy or completeness of the advertisement or any linked or associated information, and Rightmove has no control over the content. This property advertisement does not constitute property particulars. The information is provided and maintained by Pinewood Properties, Clowne. Please contact the selling agent or developer directly to obtain any information which may be available under the terms of The Energy Performance of Buildings (Certificates and Inspections) (England and Wales) Regulations 2007 or the Home Report if in relation to a residential property in Scotland.
*This is the average speed from the provider with the fastest broadband package available at this postcode. The average speed displayed is based on the download speeds of at least 50% of customers at peak time (8pm to 10pm). Fibre/cable services at the postcode are subject to availability and may differ between properties within a postcode. Speeds can be affected by a range of technical and environmental factors. The speed at the property may be lower than that listed above. You can check the estimated speed and confirm availability to a property prior to purchasing on the broadband provider's website. Providers may increase charges. The information is provided and maintained by Decision Technologies Limited. **This is indicative only and based on a 2-person household with multiple devices and simultaneous usage. Broadband performance is affected by multiple factors including number of occupants and devices, simultaneous usage, router range etc. For more information speak to your broadband provider.
Map data ©OpenStreetMap contributors.







