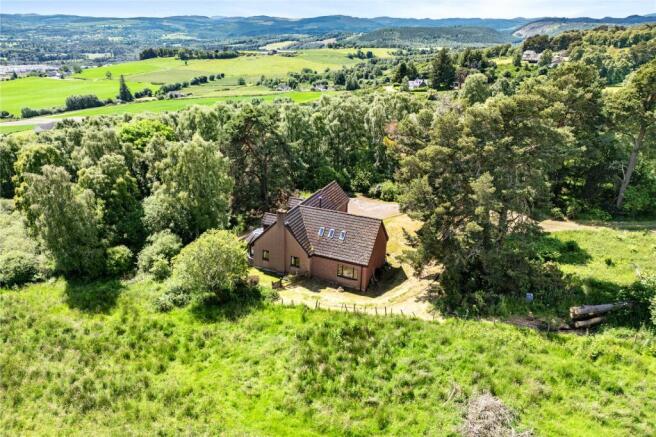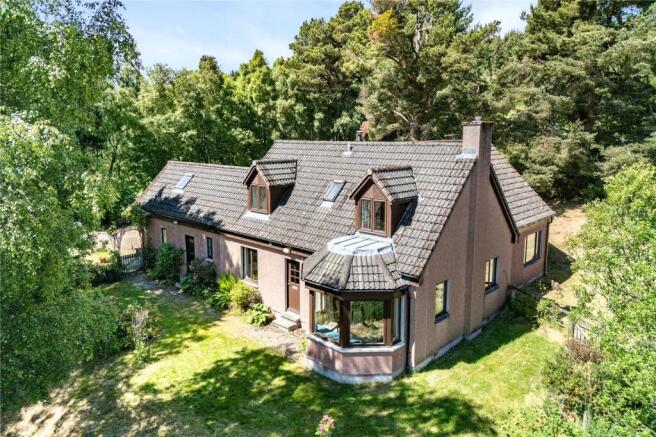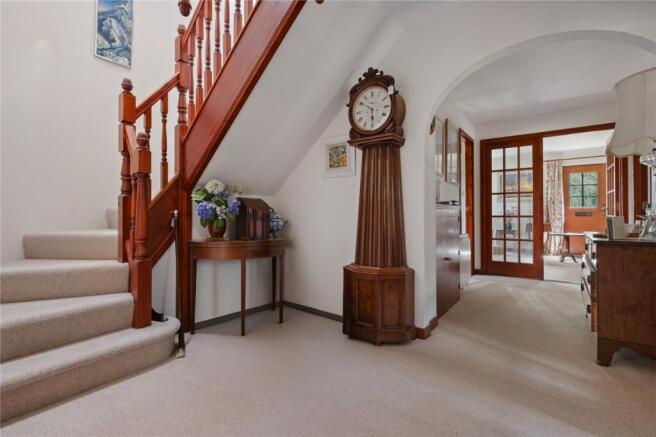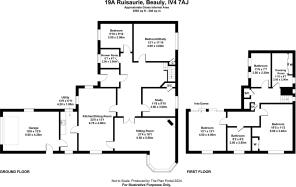19A Ruisaurie, Beauly, Highland, IV4

- PROPERTY TYPE
Bungalow
- BEDROOMS
4
- BATHROOMS
3
- SIZE
Ask agent
- TENUREDescribes how you own a property. There are different types of tenure - freehold, leasehold, and commonhold.Read more about tenure in our glossary page.
Freehold
Key features
- Four double bedrooms
- Three bathrooms
- Two studies
- Large garage with generous loft storage
Description
Ruisaurie Cottage is a substantial, two-storey, detached property sitting in expansive garden grounds. It has been well maintained and is decorated in neutral colours throughout. The property is fully double glazed and electric storage heating.
A driveway runs through the gardens to the rear of the property. Ruisaurie Cottage is accessed by hardwood door to the entrance vestibule which has a slate floor. A glazed door leads to the main hallway which gives access to most ground floor accommodation.
To the right is the dining kitchen which has a good range of beech effect floor and wall units with a tiled splashback. There is an Esse oil-fired range and a Everhot electric cooker and also a Bosch slimline dishwasher. Windows overlook the gardens. There’s plenty of space for a dining table. A window from the dining area overlooks the garden and woodland.
A door opens to the utility area from where a door leads to the garden. The utility area has further built-in units and a large storage cupboard with sliding doors and an Aquarius washing machine. A door to leads to the garage.
Returning to the hallway and double-glazed doors lead to the spacious sitting room which has a large bay window with window seat from where to enjoy the lovely views to the Beauly Firth and towards the Kessock bridge. There is a corner feature of a tiled fireplace with a wooden mantle which houses a calor gas stove There is a door from the sitting room to the dining area.
Bedroom one is accessed from the hall and is double room with a window overlooking the garden. Bedroom two also sits to the side of the property. This is another spacious double room with a built-in single wardrobe and a window to the side. The study sits on the opposite side of the hall and enjoys open views. There is a shower room with WC and wash hand basin and corner shower which is fully tiled.
A staircase rises to the upper floor landing where there is a built-in double storage cupboard and a single storage cupboard. To the right is a large dressing room with triple wardrobe with sliding doors and also a bathroom with bath, WC, wash hand basin and bath with shower over and tiling around.
To the left is bedroom three which has lovely views to the Beauly Firth over the adjacent woodland has built in double wardrobe. The primary bedroom again enjoys the open views and has two built-in double wardrobes, there is a further bathroom which has a WC, wash hand basin and bath with tiling around and shower over.
The property has a floored loft are which offers excellent storage.
External
Ruisaurie Cottage sits in very extensive garden grounds which are mainly laid to grass bounded by mature trees and bushes. There is a garden to the rear which is planted with cottage garden plants and pretty ornamental trees. A path leads to the adjacent woodland, which is also owned by the property. There is plenty of parking. The garden is fully fenced.
There is a large single garage with generous lost strorage area above which is accessed via a pull down ladder.
Ruisaurie Cottage is situated in an elevated position, enjoying a quiet location surrounded by countryside close to the popular village of Beauly.
Beauly has a wide range of amenities including two supermarkets, a number of stylish shops, two doctors surgeries, a vets, library, garage with post office and Primary School.
Inverness is approximately 17 miles away where there are shopping and recreational facilities. A regular train service runs to Inverness and takes only 15 minutes. Inverness Airport offers daily, national and international flights.
Mains water and electricity.
Drainage to septic tank
From Inverness take the A862 for 10 miles. After crossing the stone bridge continue to Beauly. When reaching Beauly take the left-hand turn at the Corner on the Deli (Croyard Road).
Continue on this road up the hill to the very top until you reach a T-Junction. Turn left and continue for 0.5 miles and you will see a driveway on the left marked with a For Sale board.
What3Words///crunched.corner.soccer
Brochures
Particulars- COUNCIL TAXA payment made to your local authority in order to pay for local services like schools, libraries, and refuse collection. The amount you pay depends on the value of the property.Read more about council Tax in our glossary page.
- Band: E
- PARKINGDetails of how and where vehicles can be parked, and any associated costs.Read more about parking in our glossary page.
- Yes
- GARDENA property has access to an outdoor space, which could be private or shared.
- Yes
- ACCESSIBILITYHow a property has been adapted to meet the needs of vulnerable or disabled individuals.Read more about accessibility in our glossary page.
- Ask agent
19A Ruisaurie, Beauly, Highland, IV4
Add an important place to see how long it'd take to get there from our property listings.
__mins driving to your place
Get an instant, personalised result:
- Show sellers you’re serious
- Secure viewings faster with agents
- No impact on your credit score
Your mortgage
Notes
Staying secure when looking for property
Ensure you're up to date with our latest advice on how to avoid fraud or scams when looking for property online.
Visit our security centre to find out moreDisclaimer - Property reference INE240096. The information displayed about this property comprises a property advertisement. Rightmove.co.uk makes no warranty as to the accuracy or completeness of the advertisement or any linked or associated information, and Rightmove has no control over the content. This property advertisement does not constitute property particulars. The information is provided and maintained by Bell Ingram, Highland. Please contact the selling agent or developer directly to obtain any information which may be available under the terms of The Energy Performance of Buildings (Certificates and Inspections) (England and Wales) Regulations 2007 or the Home Report if in relation to a residential property in Scotland.
*This is the average speed from the provider with the fastest broadband package available at this postcode. The average speed displayed is based on the download speeds of at least 50% of customers at peak time (8pm to 10pm). Fibre/cable services at the postcode are subject to availability and may differ between properties within a postcode. Speeds can be affected by a range of technical and environmental factors. The speed at the property may be lower than that listed above. You can check the estimated speed and confirm availability to a property prior to purchasing on the broadband provider's website. Providers may increase charges. The information is provided and maintained by Decision Technologies Limited. **This is indicative only and based on a 2-person household with multiple devices and simultaneous usage. Broadband performance is affected by multiple factors including number of occupants and devices, simultaneous usage, router range etc. For more information speak to your broadband provider.
Map data ©OpenStreetMap contributors.







